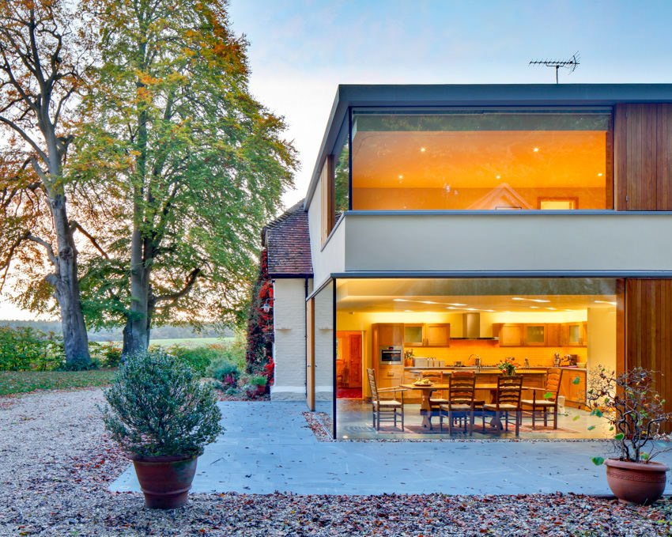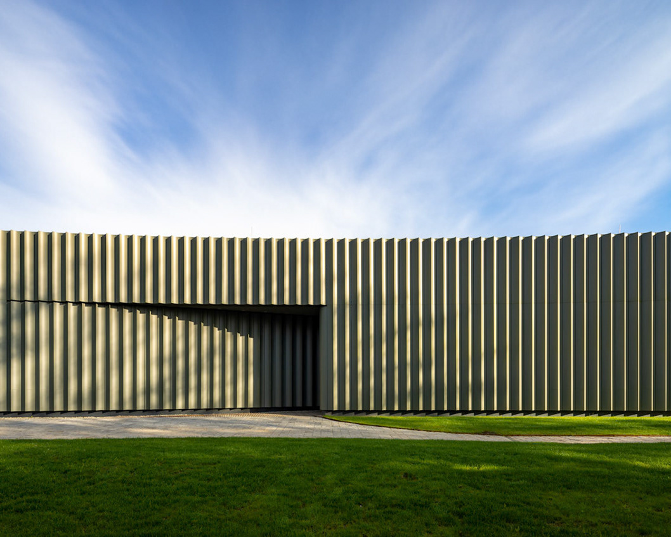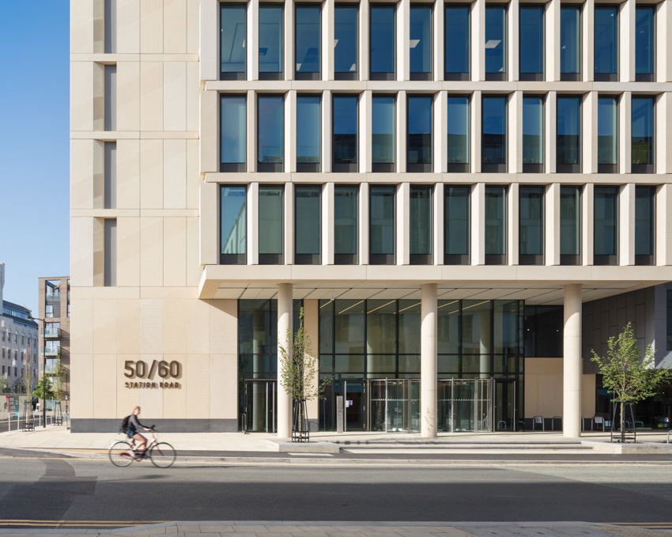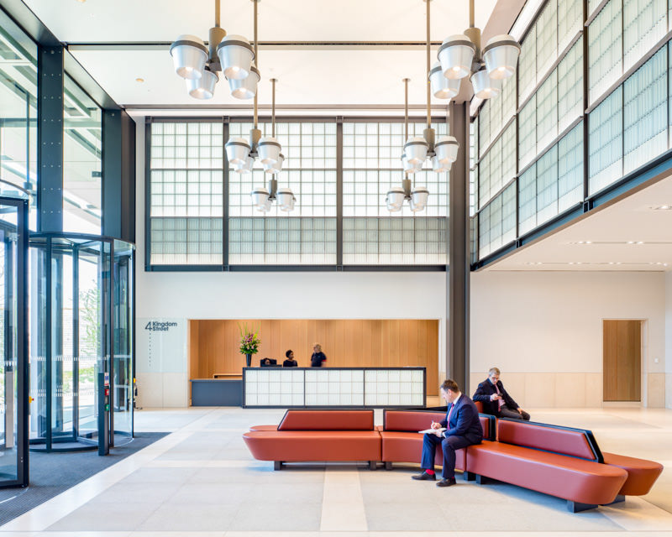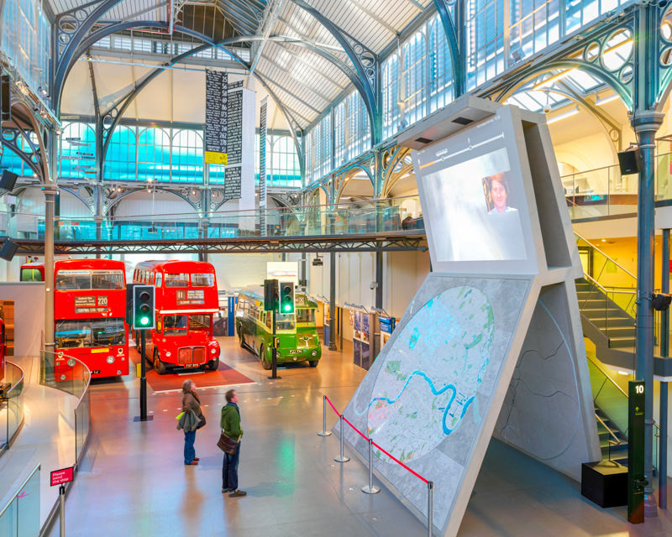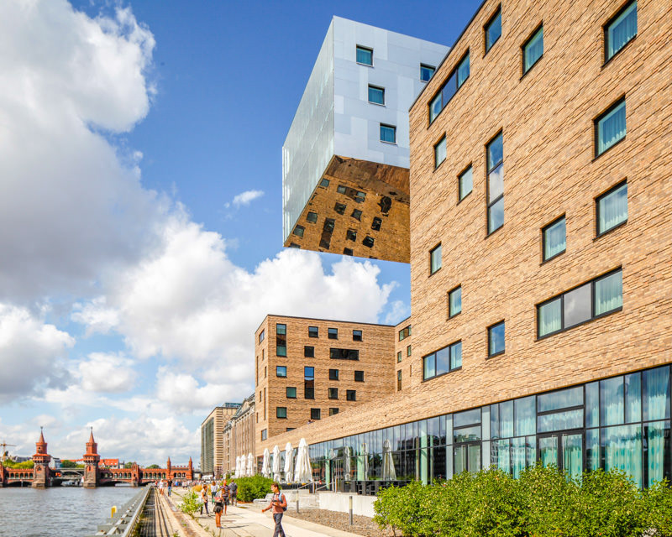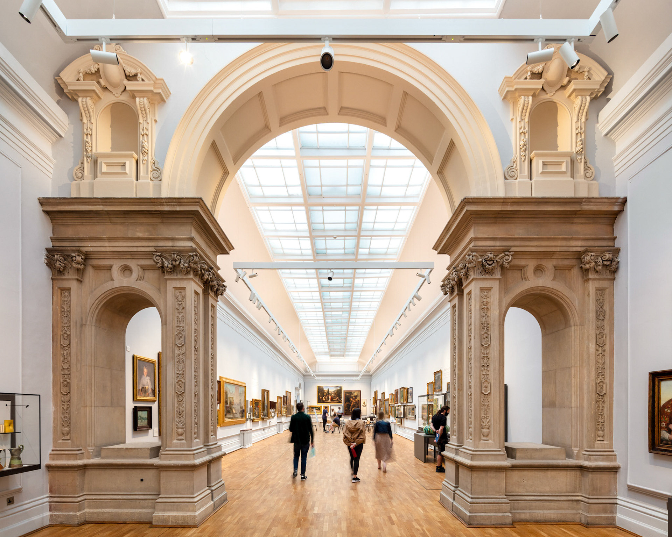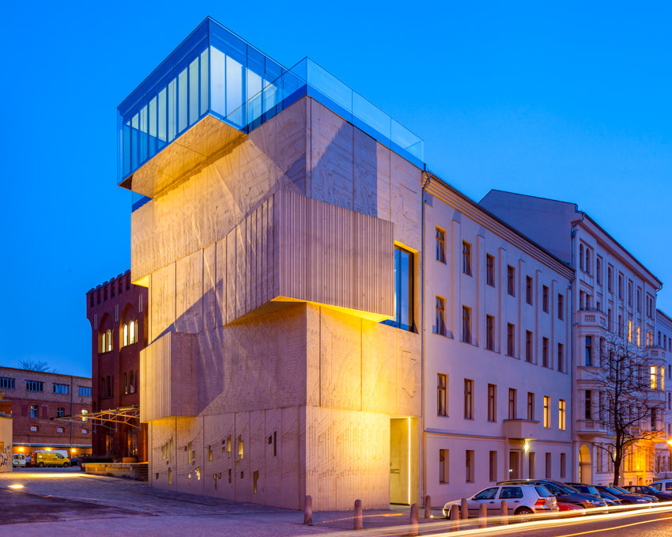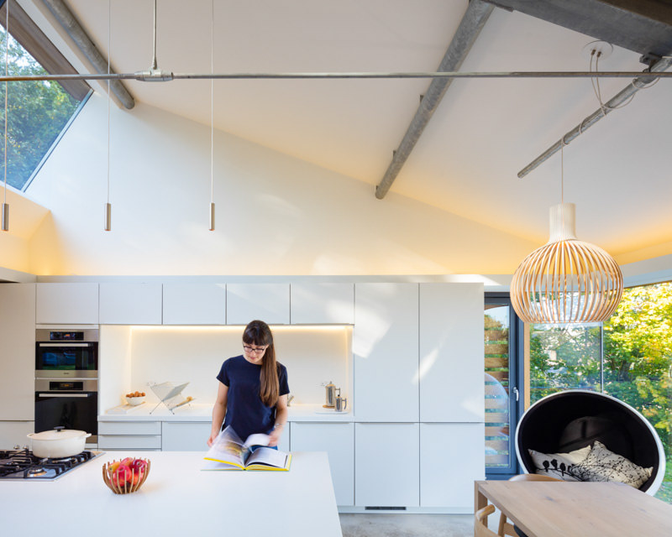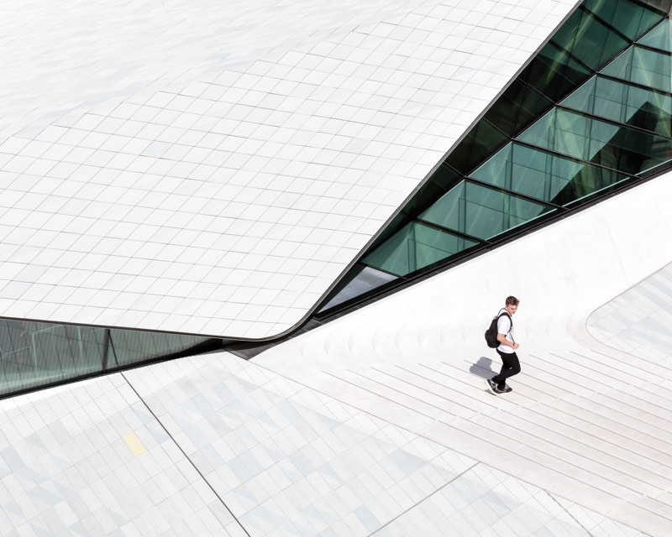Peoplebuilding at Hemel was commissioned by the team responsible for Stockley Park and Chiswick Park. Close to the M1 motorway, this was the site of the first purpose-built factory in Hemel Hempstead, a post-war new town. The location required an elegant but extremely cost effective solution. To enhance the quality of the setting, a number of public amenities were planned, to set it apart from traditional business parks. The gently sloping site is the gateway to Hemel's business district.
Six four-storey buildings open onto a formal boulevard, with a leisure club, cafe and other centralised facilities surrounded by generous informal landscaping. Each building is oriented north/south, with mechanically activated brise soleil protecting the west, south and east elevations. These arrays of &'translucent' perforated aluminium louvres are controlled by the building management systems that track the sun's path. Views from fully glazed facades are achieved throughout, with controlled protection from direct sunlight, yet because of the layered facades occupants enjoy considerable privacy.
This protection results in significant energy savings and excellent day-lighting levels internally. The buildings are set in a formal landscape designed with Charles Funke, overlaid with a 'natural' tree-planting programme. Optimised car parks structures are accessed by ramps formed from rammed earth.
“A simple scheme which entirely met the objective. All parties were involved from the concept and the result made best use of everyone's contributions. This philosophy runs right through from the standard of the site offices and the nature of the organisation. Innovative in terms of energy saving with its system of louvres, which operate automatically, work beautifully and function perfectly.”
Client: Stanhope Plc
Architect: Fletcher Priest Architects
Landscape Architect: Charles Funke Associates
Architect: Fletcher Priest Architects
Landscape Architect: Charles Funke Associates
View, print, buy and download all the images from this project in the image-library

