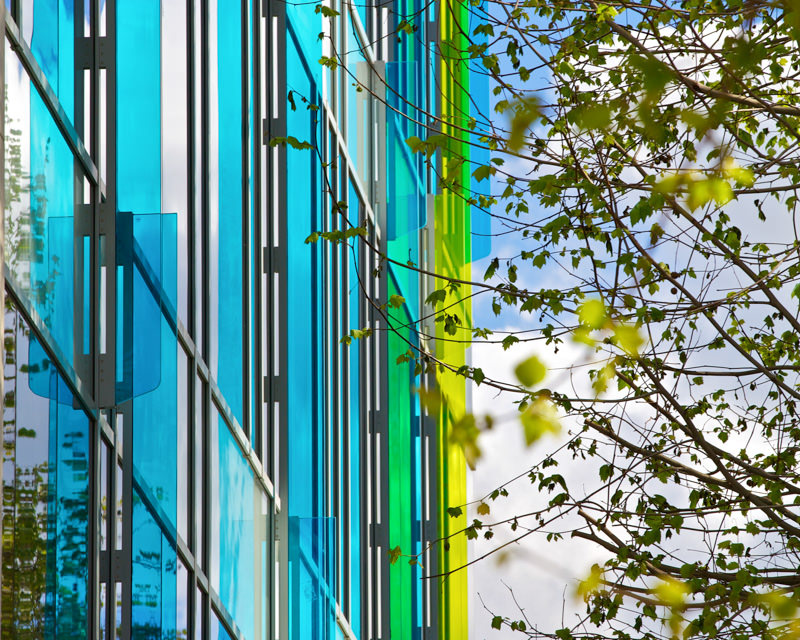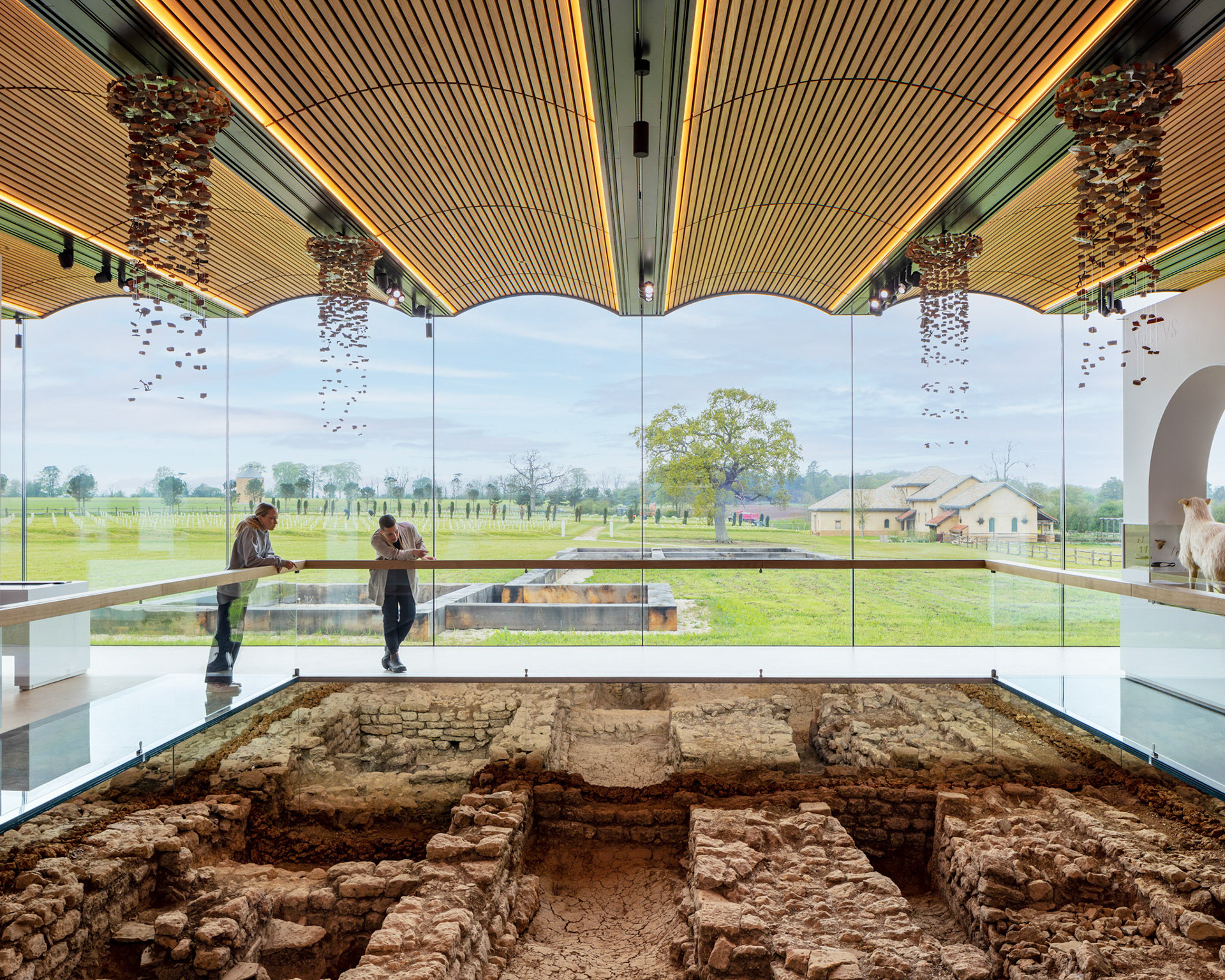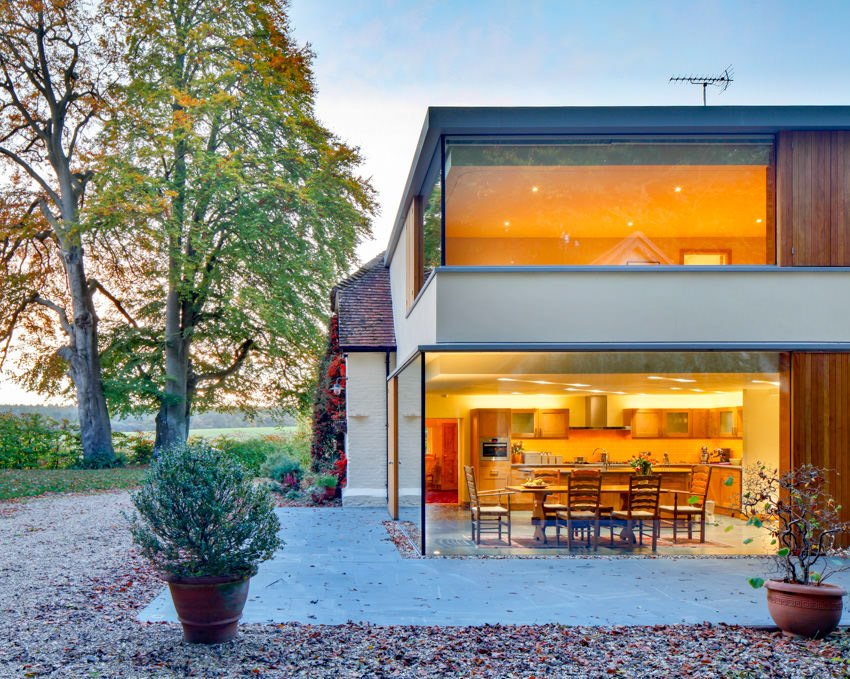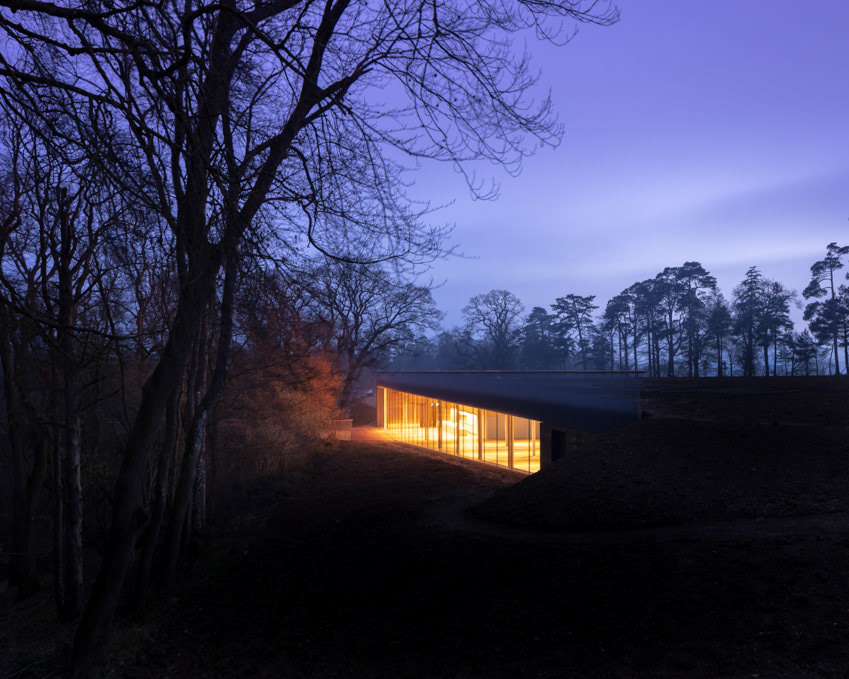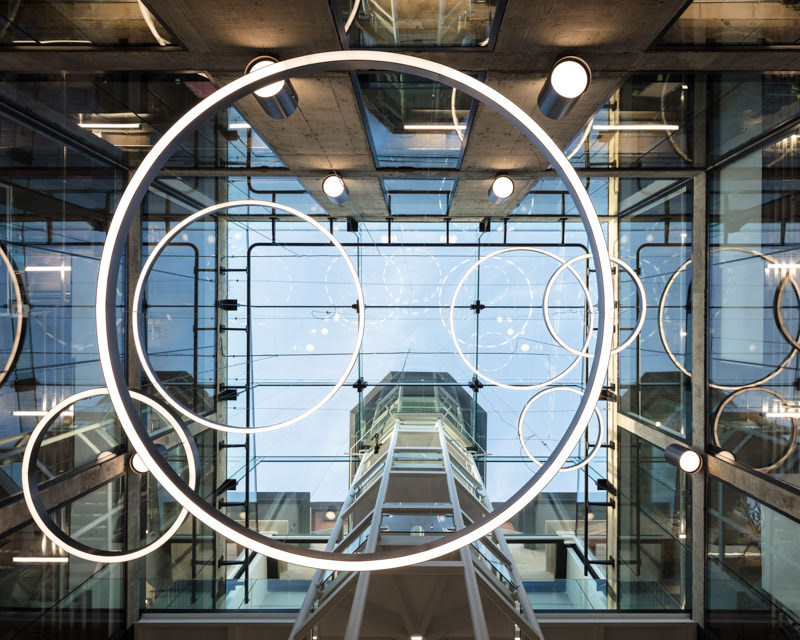Sackler Courtyard, the new entrance to the Victoria and Albert Museum. Designed by Amanda Levete Architects (AL_A) and constructed by Wates Construction, the entry to the new Sackler Courtyard is through the arches of the 19th century screen, designed by Sir Aston Webb.
The courtyard is the world’s first all porcelain public courtyard, and is paved with 11,000 handcrafted tiles, designed by Dutch company Koninklijke Tichelaar Makkum, in 15 different linear patterns. The roof of the glass fronted care and shop is covered with a further 4,300 tiles. Visitors can then access the new Sainsbury Gallery and wider museum through the Blavatnik Hall, a major new entrance, created by cutting through three bays of the Western Range building at the museum.
Two staircase with lacquered tulipwood balustrades provide access to the 1,100 square metre Sainsbury Gallery. Rising to 10.5 metres, the gallery was created by excavating a 15 metre basement level within the confines of the three surrounding Grade 1 listed buildings, and is unimpeded by columns due to it’s innovative use of a roof structure of pleated steel plates. With a new shop area and an abundance of administrative and storage space, the scheme provides 6.400 square metres of extra space for the V&A and gives the museum it’s first purpose built exhibition space for it’s block-buster shows.
Client: The Victoria and Albert Museum
Architect: AL-A, Amanda Levete Architects
Main contractor: Wates Construction
Project Manager: Lend Lease
Cost consultant: Aecom
Structural Engineer: Arup
CDM: EC Harris
Sub-contractors: Toureen Mangan. Stonewest. Forest Environmental. Altus UK. Environtec. ITM Soil. Tagg Construction Ltd. Kellers Piling Plc. Megam Mechanical. Tone Scaffolding.
Architect: AL-A, Amanda Levete Architects
Main contractor: Wates Construction
Project Manager: Lend Lease
Cost consultant: Aecom
Structural Engineer: Arup
CDM: EC Harris
Sub-contractors: Toureen Mangan. Stonewest. Forest Environmental. Altus UK. Environtec. ITM Soil. Tagg Construction Ltd. Kellers Piling Plc. Megam Mechanical. Tone Scaffolding.
View, print, download and licence all our images from this project in the image-library

