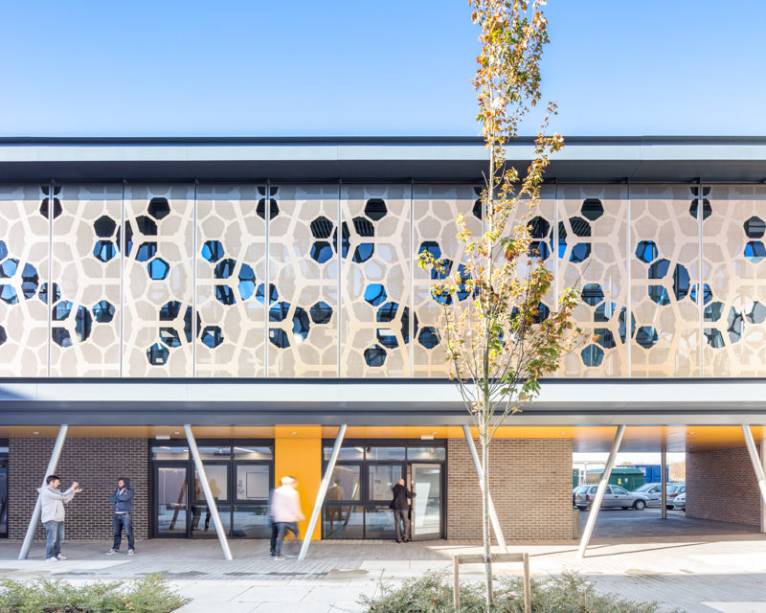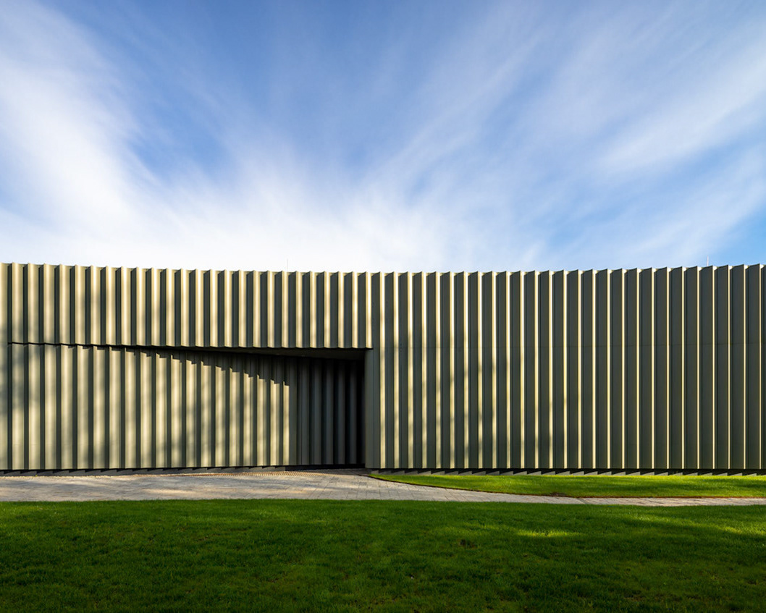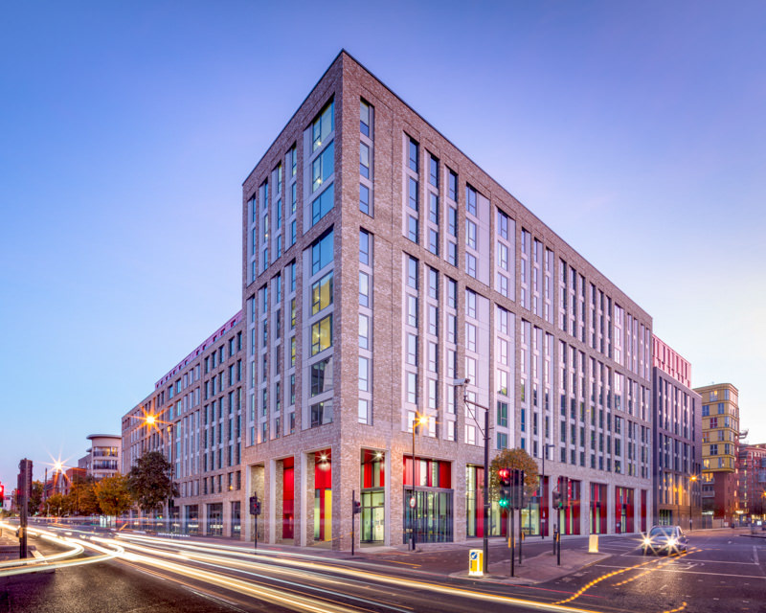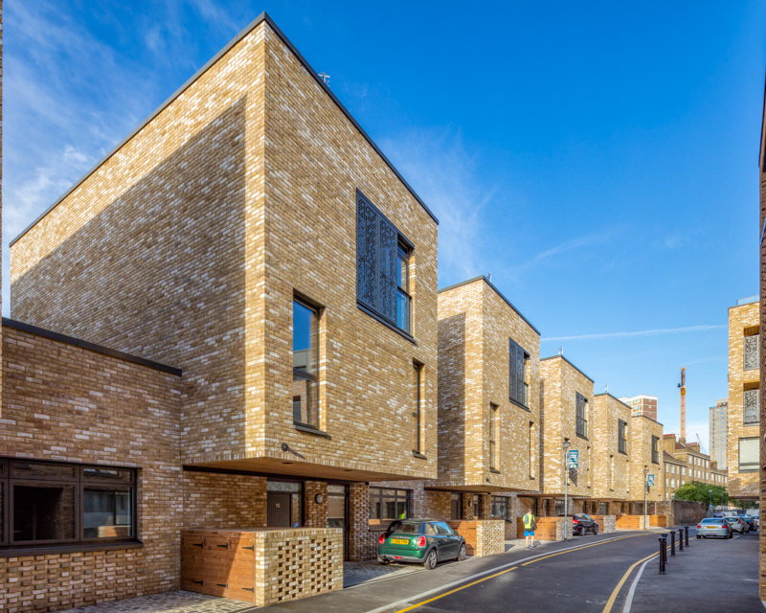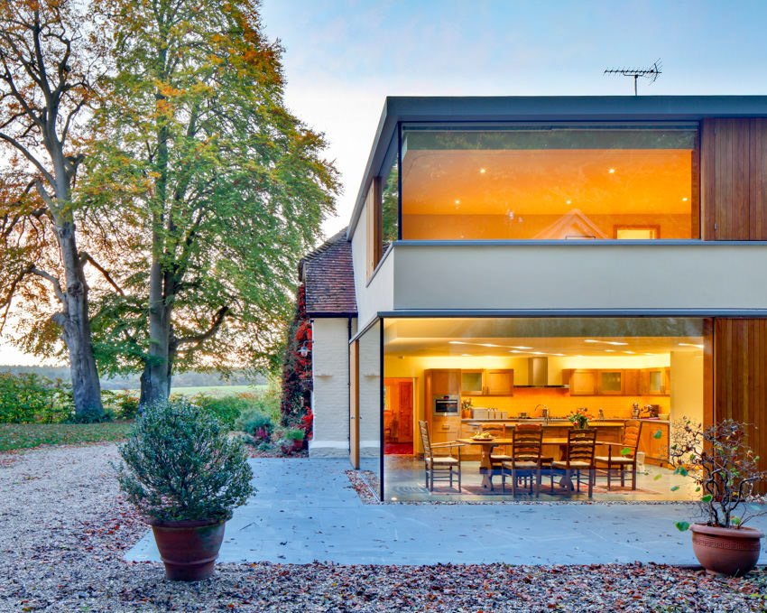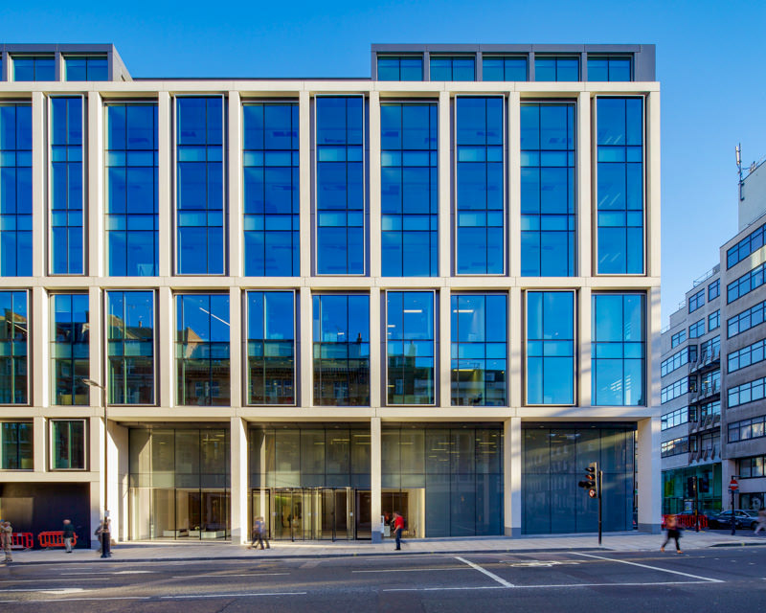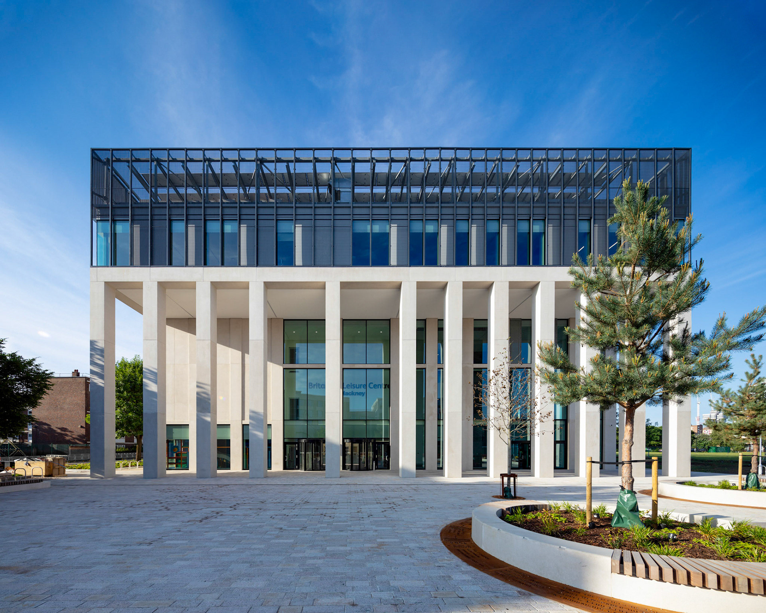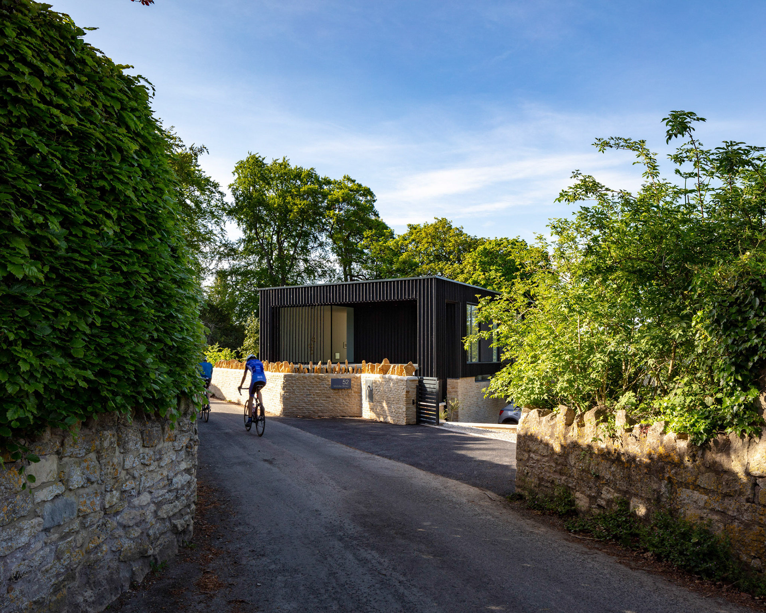The latest addition to the CB1 regeneration scheme, 50-60 Station Road, has recently been completed. Designed by Grimshaw Architects and built by Galliford Try, the two buildings, at eight and nine storeys, will be Cambridge’s tallest office block. This grade A office scheme offers a total of 163,000 square feet of office space, with retail units on the ground floor and spectacular views over the centre of the city. A double height entrance foyer sits above an underground car park which can hold 78 cars and there is provision for over 600 cycle spaces in and around the building.
Originally designed as two separate buildings, the plans developed over time and finally the two structures were joined with an eight-storey link structure to form one large frame. 50-60 Station Road’s steel frame comprises cellular beams, used in conjunction with composite metal flooring, which has helped to create spans of up to 12m.
The building has achieved a BREEAM Excellent rating. The CB1 masterplan, by developers Brookgate, covers a 23 acre site adjacent to Cambridge railway station, and has created a new urban community with residential, commercial and retail spaces along with a new public plaza.
Developer: Brookgate CB1 Ltd.
Architect: Grimshaw Architects.
Main Contractor: Galliford Try.
Structural Engineer: Mott MacDonald.
Mechanical and Electrical Engineer: Hilson Moran / Imtech Engineering Services.
Commissioning Validation Engineers: Banyards.
Landscape Architect: Robert Myers Associates.
Cost Consultant: Gardiner & Theobald.
Client: Project Manager: GVA Second London Wall.
Steelwork Contractor: Billington Structures.
Investors: Aviva Investors.
Other parties: Bidwells, Aspex / Novista System
Architect: Grimshaw Architects.
Main Contractor: Galliford Try.
Structural Engineer: Mott MacDonald.
Mechanical and Electrical Engineer: Hilson Moran / Imtech Engineering Services.
Commissioning Validation Engineers: Banyards.
Landscape Architect: Robert Myers Associates.
Cost Consultant: Gardiner & Theobald.
Client: Project Manager: GVA Second London Wall.
Steelwork Contractor: Billington Structures.
Investors: Aviva Investors.
Other parties: Bidwells, Aspex / Novista System
View, print, download and licence all our images from this project - contact sheet

