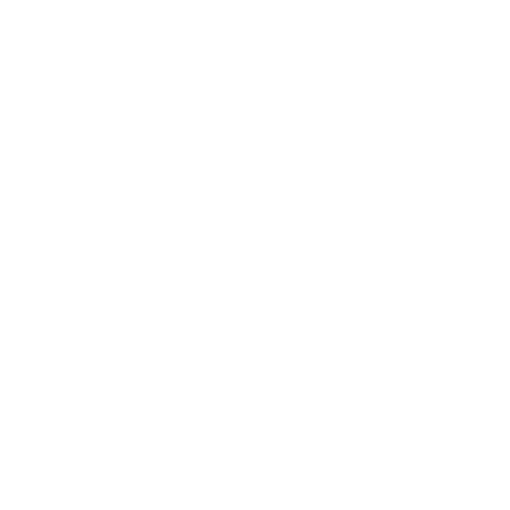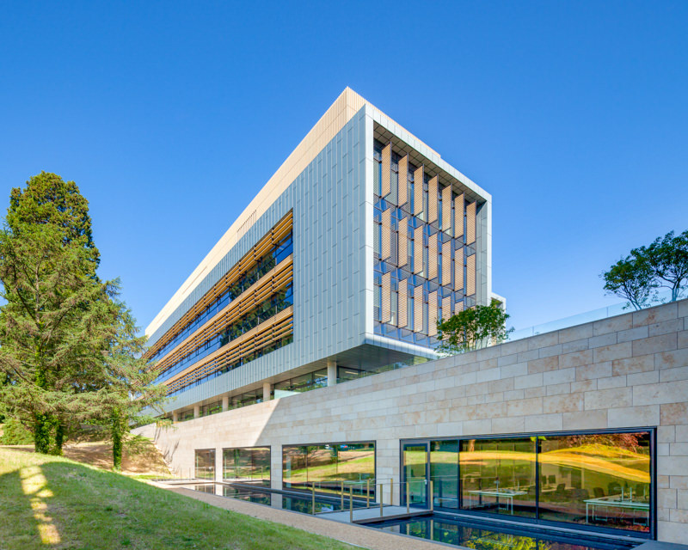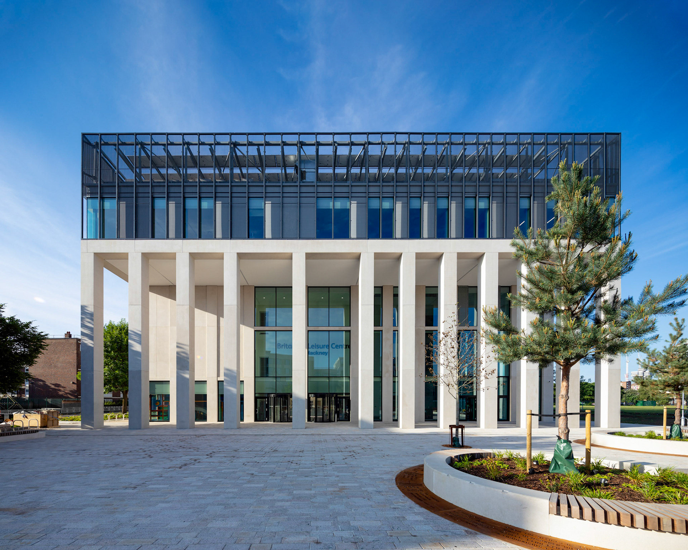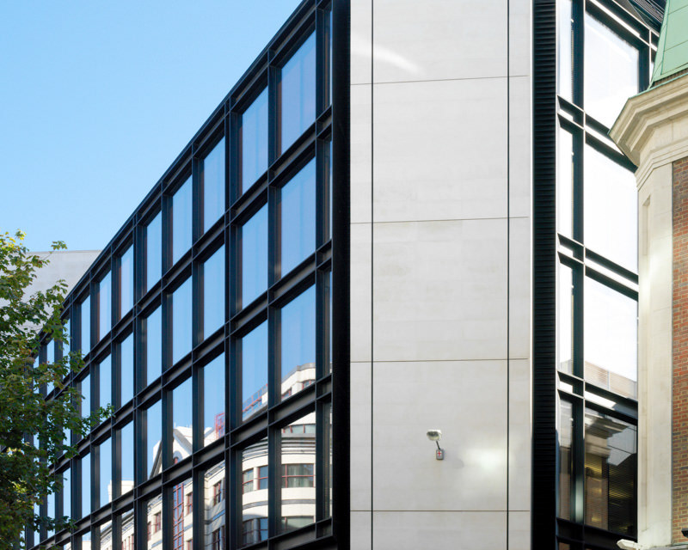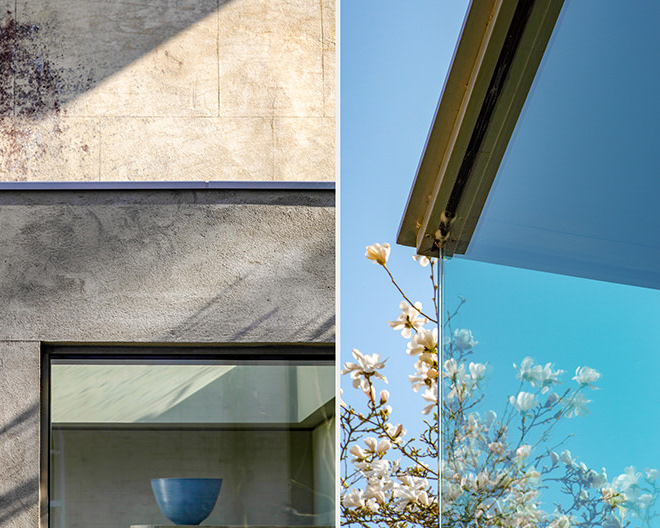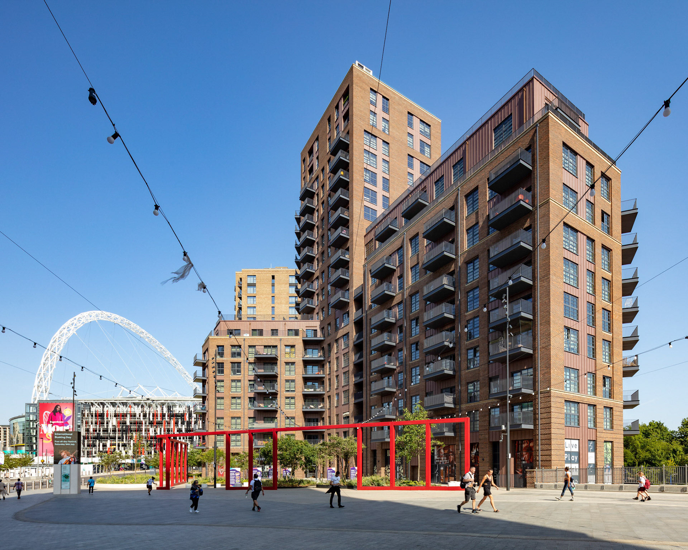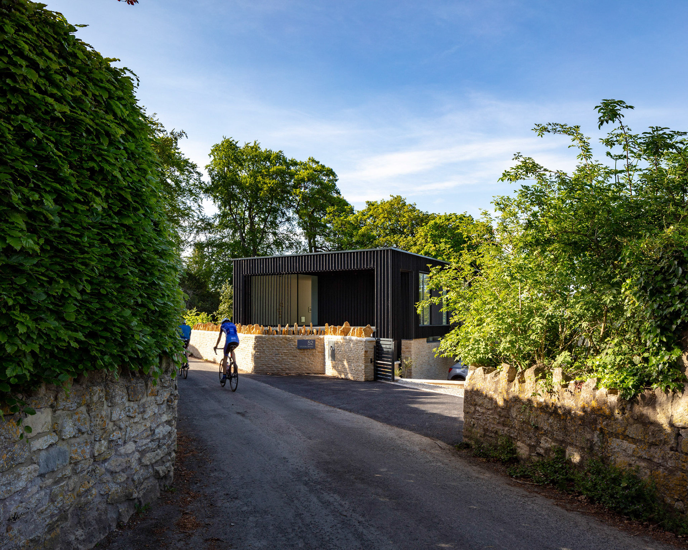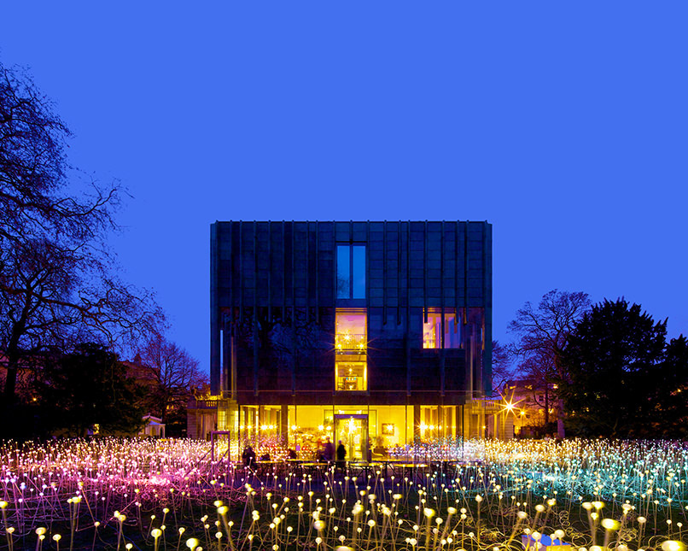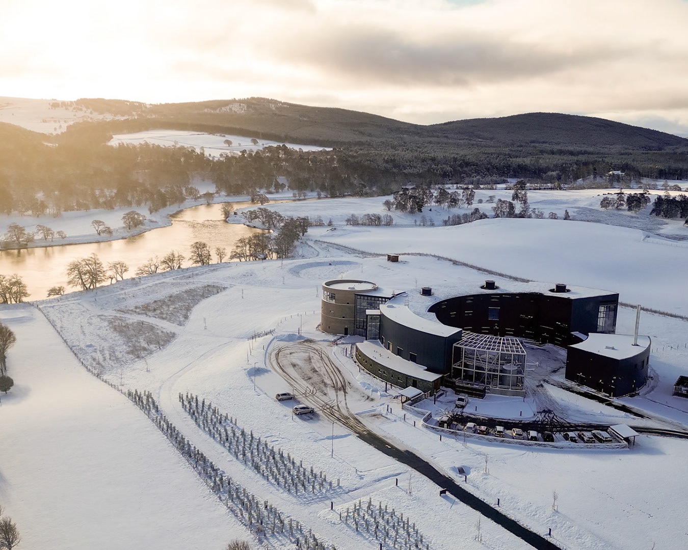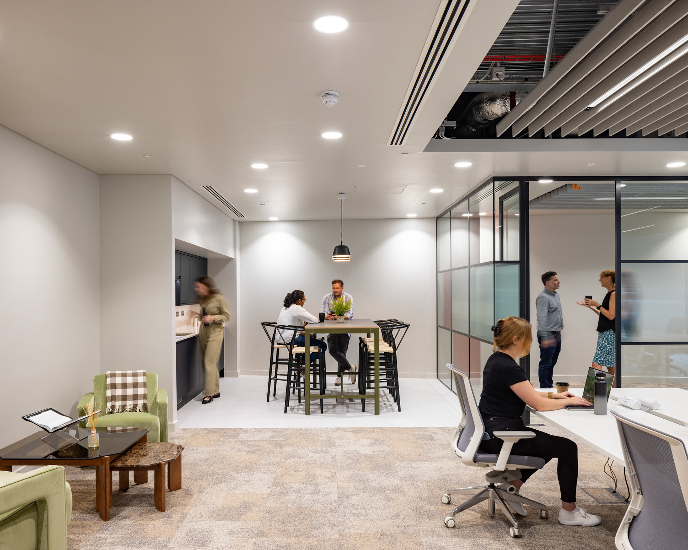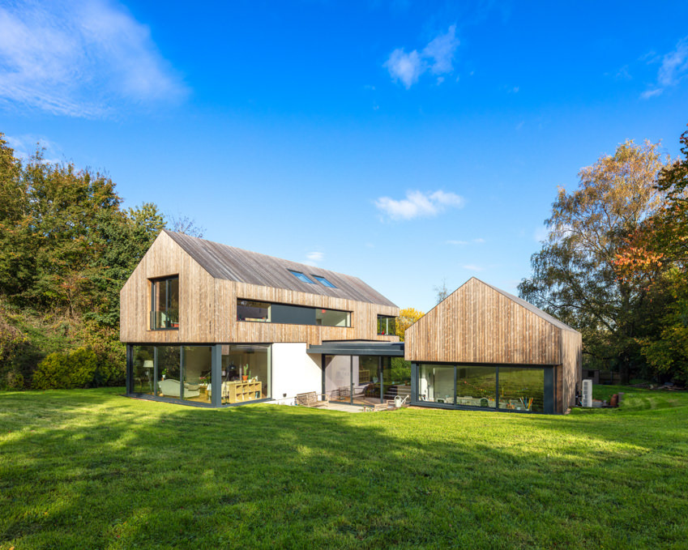The concept of the house was for an ‘upside down’ home with the living spaces on the upper floor to enjoy the fantastic views to the east across Bath and with bedrooms on the lower floor built into the hillside. It cleverly makes good use of the sloping site with the upper floor opening out on to the ground at the rear to a more private garden facing south and west.
The roof opens up to bring in sun and daylight and also expresses the organization of the building with two slate roofed wings wrapped and separated by a zinc roof serving the circulation, hall and study. The main wing accommodates the principal family spaces with the secondary wing enclosing subservient spaces such as the ‘gossip’ space, utility and guest room.
A generous gentle stair takes you up a dramatic double height hallway to the first floor living spaces. The house has very high levels of insulation and air tightness with a mechanical heat recovery and ventilation system and a south facing roof for addition of PV’s and solar thermal panels.
Architect: CaSA Architects.
View, print, download and licence all our images from this project in the image-library
