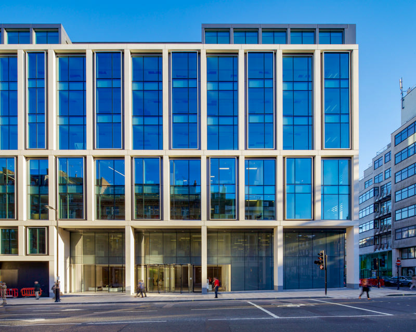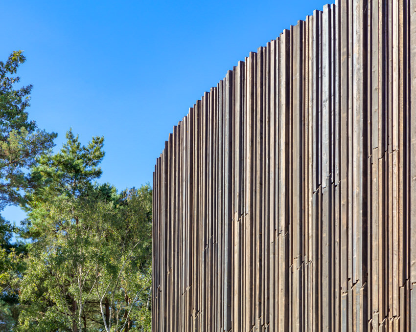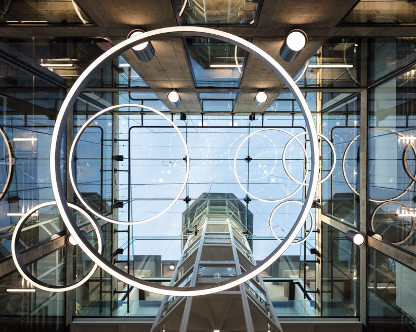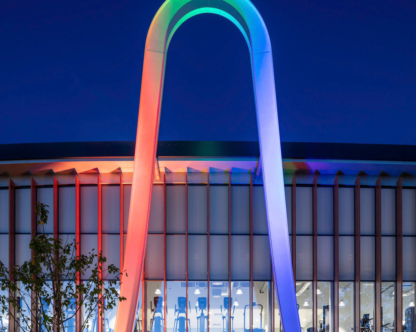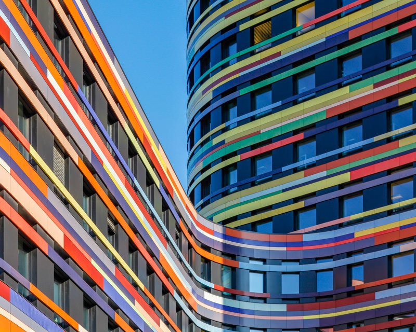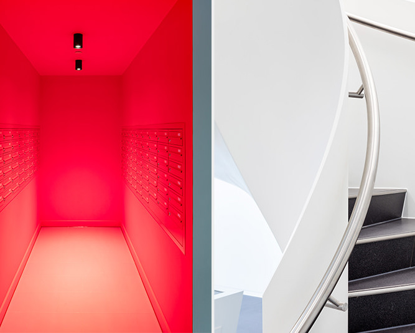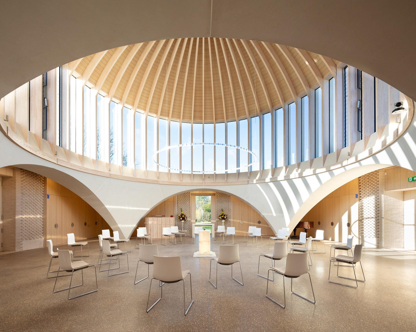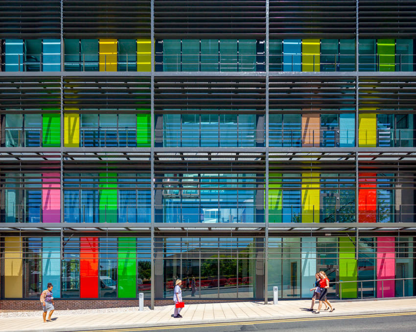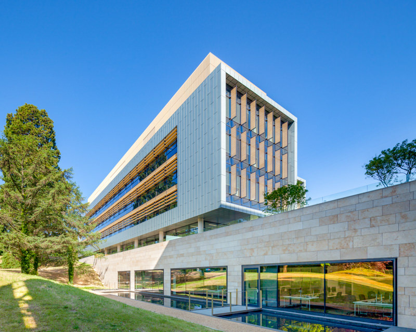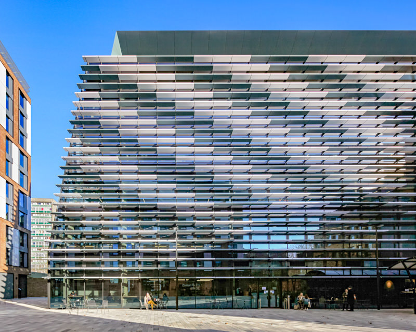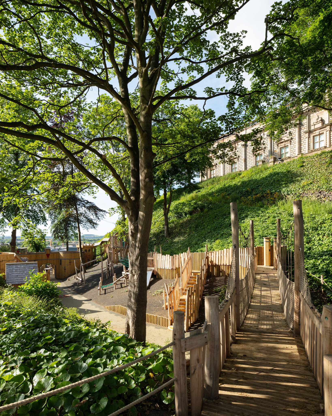
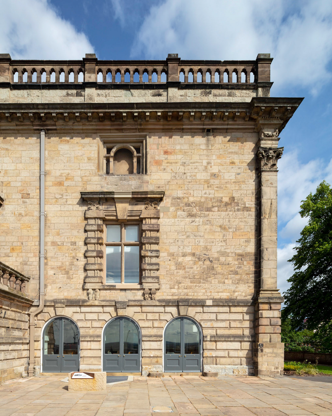
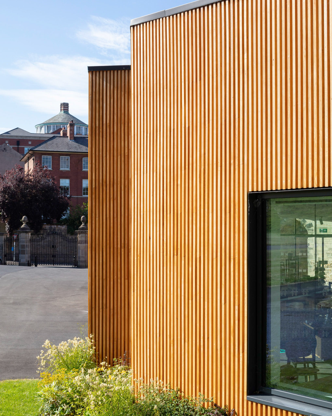
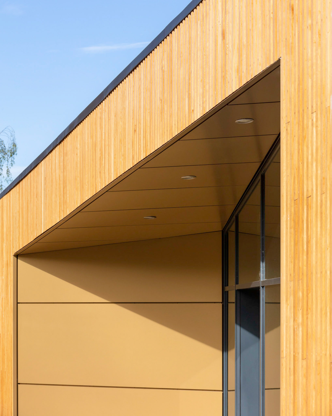
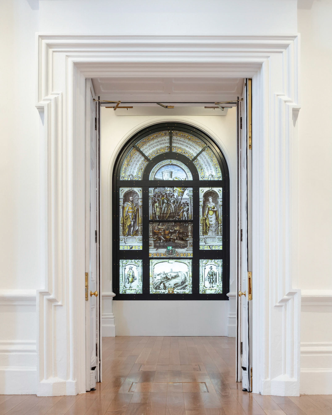
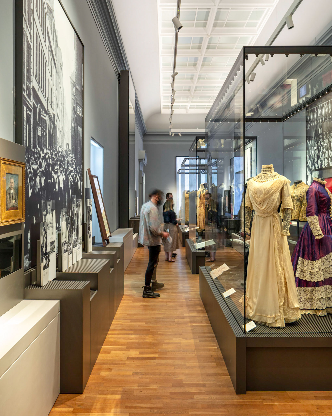
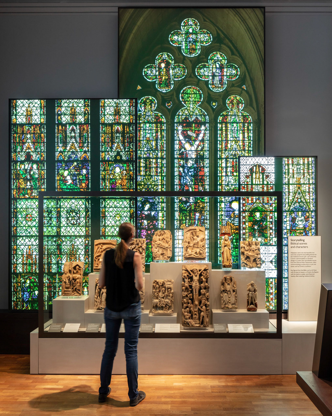
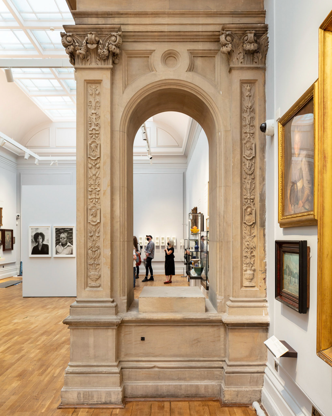
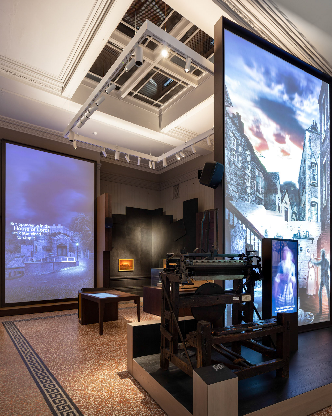
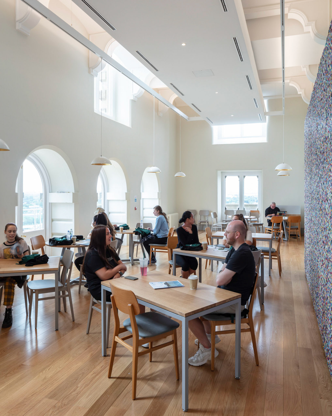
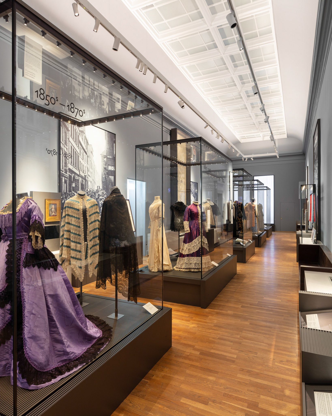
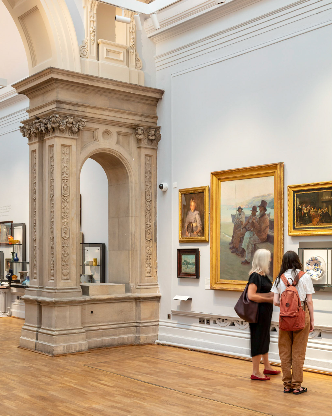
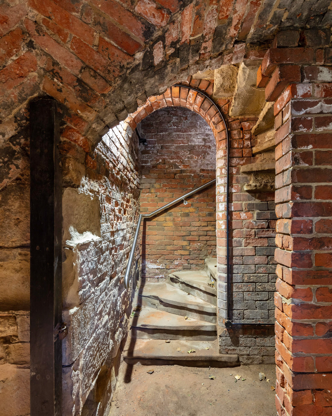
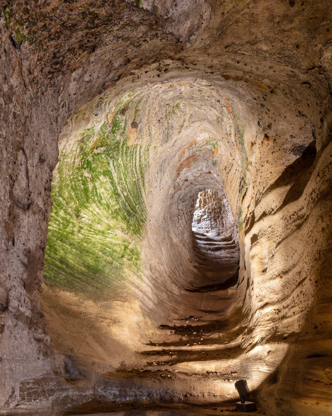
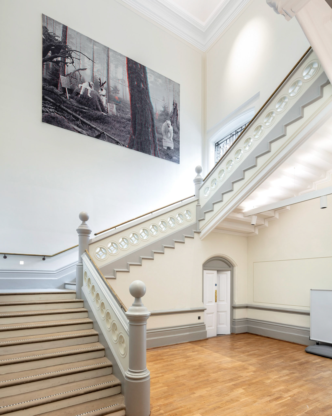
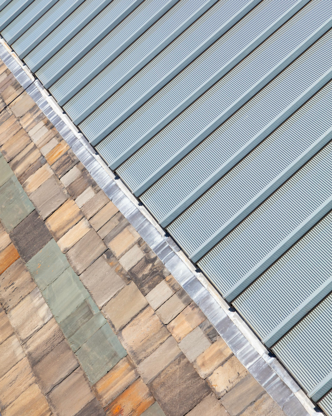
Nottingham Castle
Re-opened following a £30 million three year refurbishment and restoration of the castle and it’s grounds. The Grade 1 listed Ducal Palace, which dates back to the 1660s, has been extensively refurbished with major roof repairs and the addition of new slate, roof lights and lead gutters.
The existing galleries were refurbished and two new galleries constructed, the Robin Hood and the Rebel’s Gallery. Existing facilities in the palace were upgraded with a new server and cafe area with a new covered colonnade facilitating movement around the building and galleries. Refurbishment work was also carried out to the gatehouse and bandstand and the two cave systems, King David’s Dungeon and Mortimers Hole were extensively refurbished to ease visitor access.
A new visitors centre has been constructed adjacent to the gatehouse, with a shop, ticketing area and cafe. Finally, the castle grounds have been remodelled and improved with a large new play area built for visiting children.
Client: Nottingham City Council / Nottingham Castle Trust. Architect: Purcell. Main Contractor: GF Tomlinson. Project Manager: Mace. Quantity Surveyor: Gleeds. Exhibition Designers: Casson Mann. Scaffold: Empire Scaffolding (GB) Ltd. Specialist Contractors: Messenger, Martin Brooks, Trent and Peak Archaeology, Amptron, Standard Patent Glazing, Jericho Joinery, Van Elle, MJ Robinson, Cantifix, Diomet. Other Parties: Historic England. Funding: National Heritage Lottery Fund, D2N2 Local Enterprise Partnership
View, print, download and licence all our images from this project in the image-library

