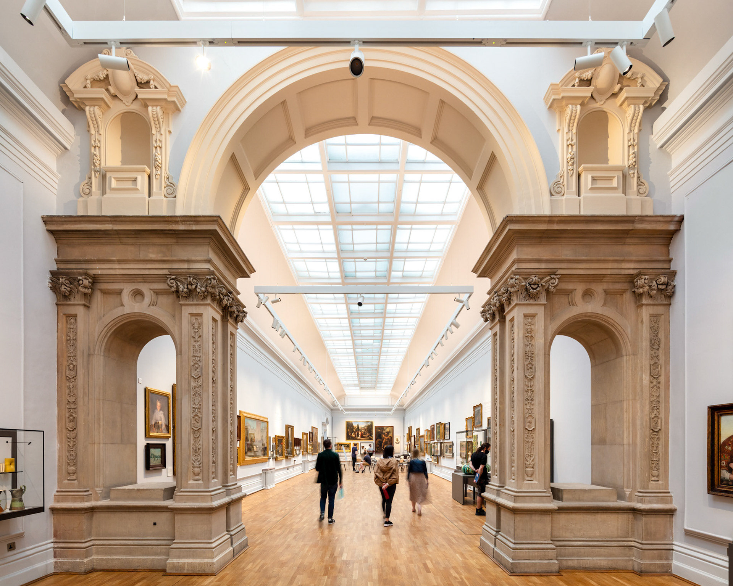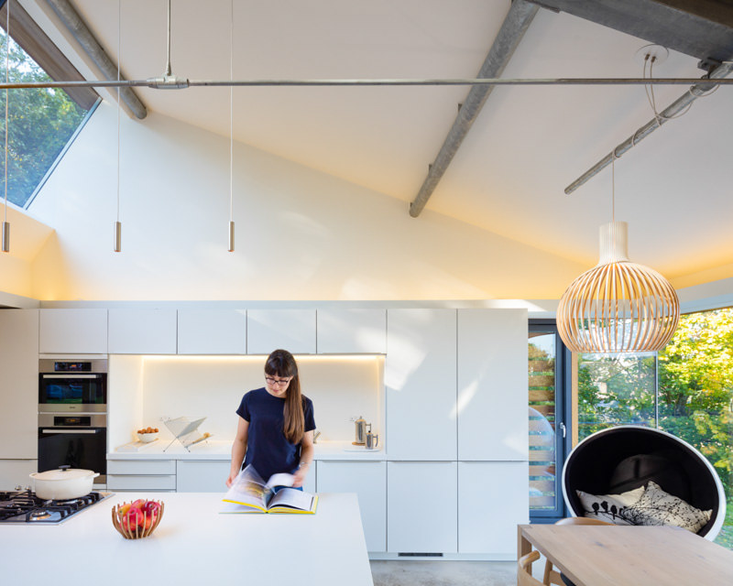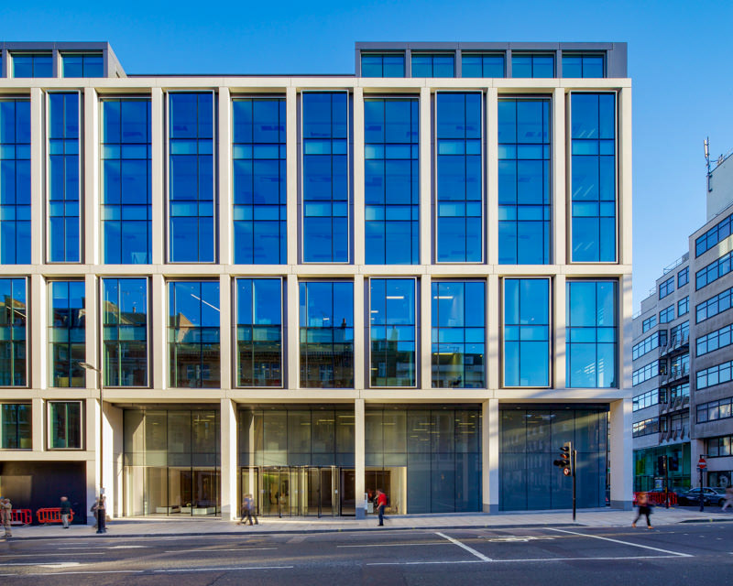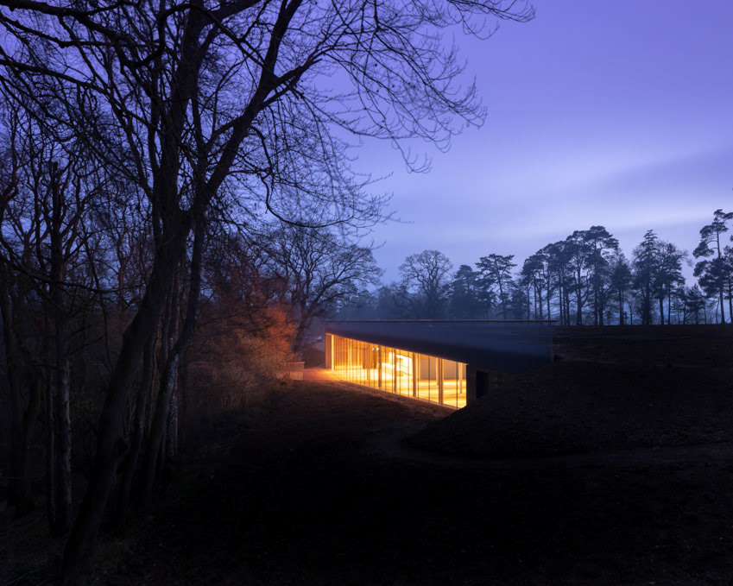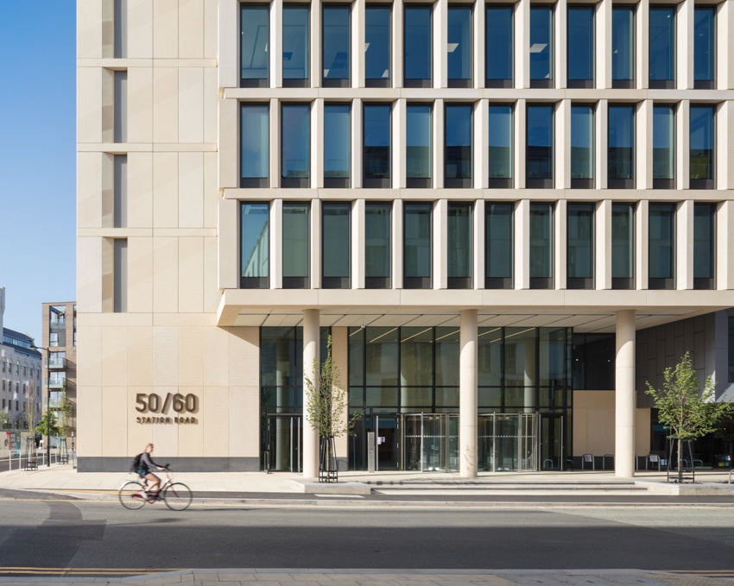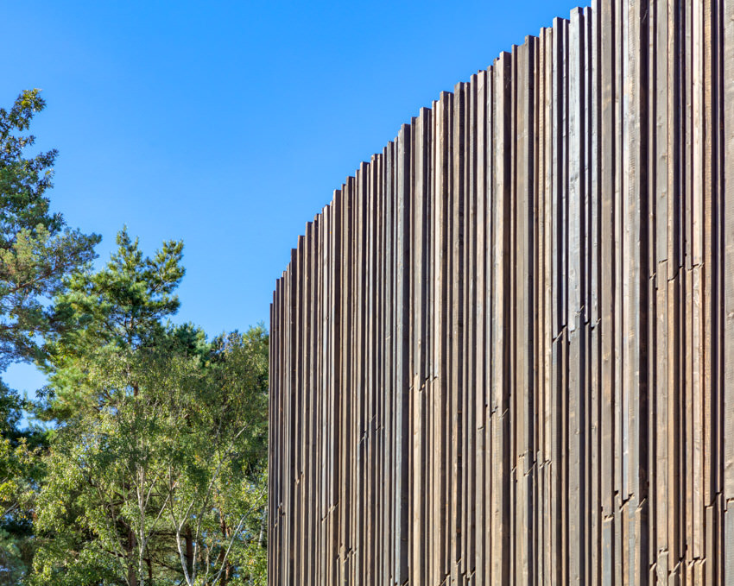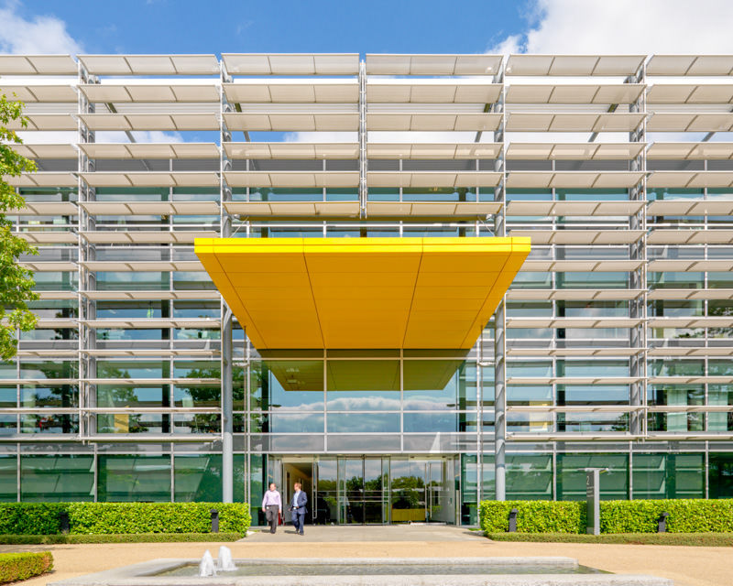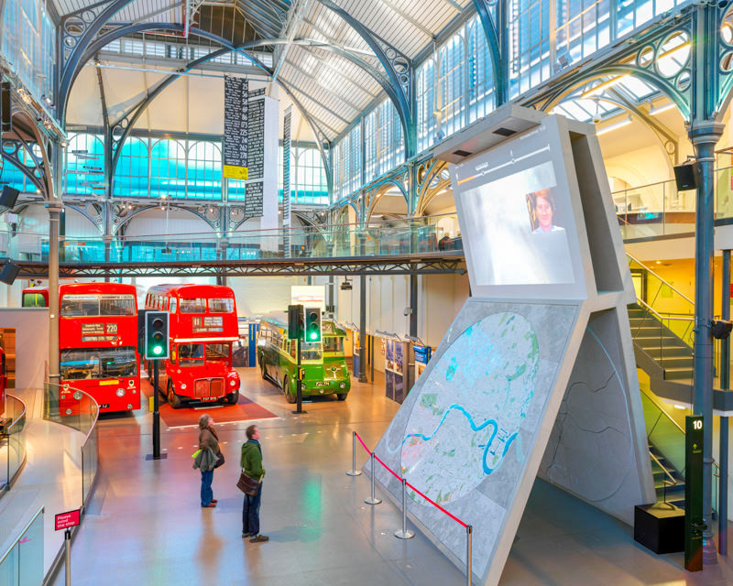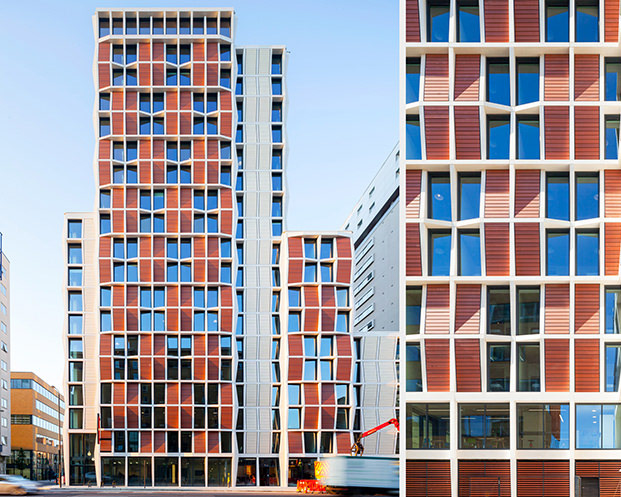Extension to the Learning and Research Building, Southmead Hospital, Bristol for North Bristol Hospitals NHS Trust and the University of Bristol that provides training, teaching accommodation and research laboratories.
Client: North Bristol Hospitals NHS Trust and University of Bristol
Architect: Kendall Kingscott
Main Contractor: Cowlin / Balfour Beatty
Original building: Architect: Avanti Architects
Landscape Architect: Fira
Structural Engineer: Aecom
MEP Engineer: Capita Symonds
Lead & building artist: Kate Blee
Planning consultant: WYG
QS & Project manager: Gardiner & Theobald
Arts consultant: Willis Newson
Architect: Kendall Kingscott
Main Contractor: Cowlin / Balfour Beatty
Original building: Architect: Avanti Architects
Landscape Architect: Fira
Structural Engineer: Aecom
MEP Engineer: Capita Symonds
Lead & building artist: Kate Blee
Planning consultant: WYG
QS & Project manager: Gardiner & Theobald
Arts consultant: Willis Newson
View, print, download and licence all our images from this project in the image-library

