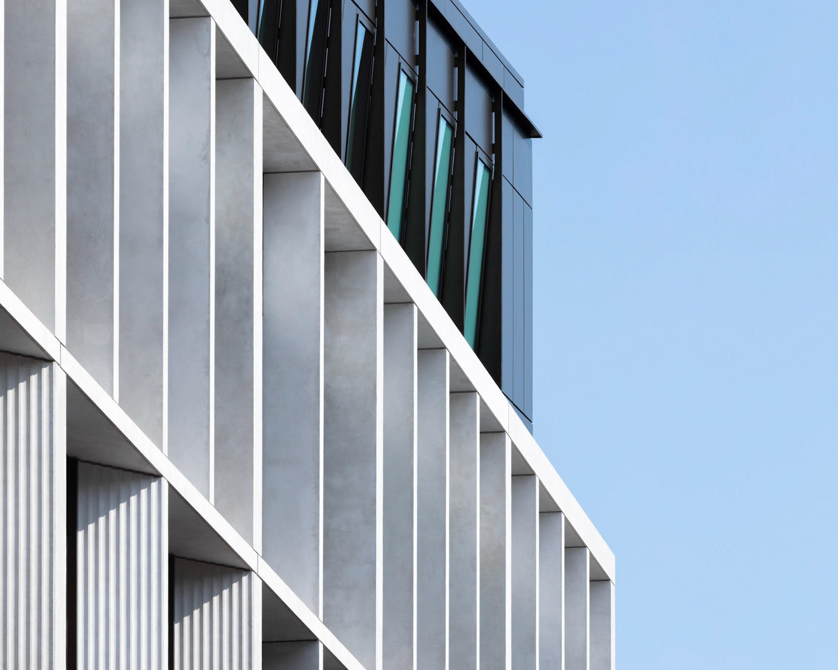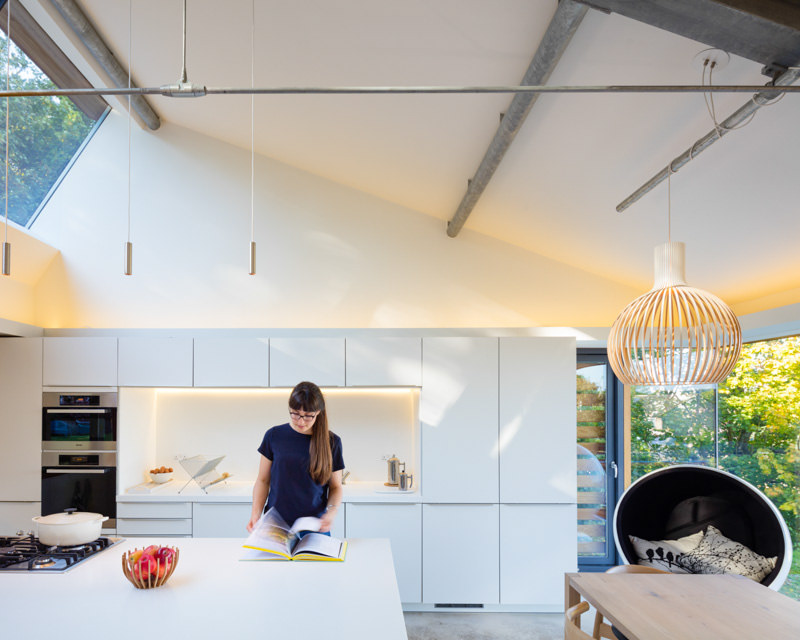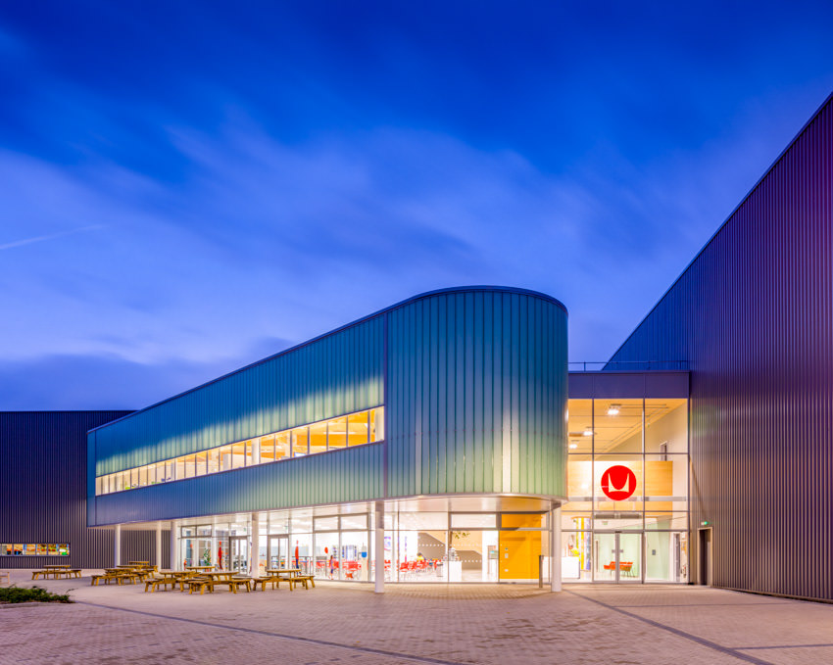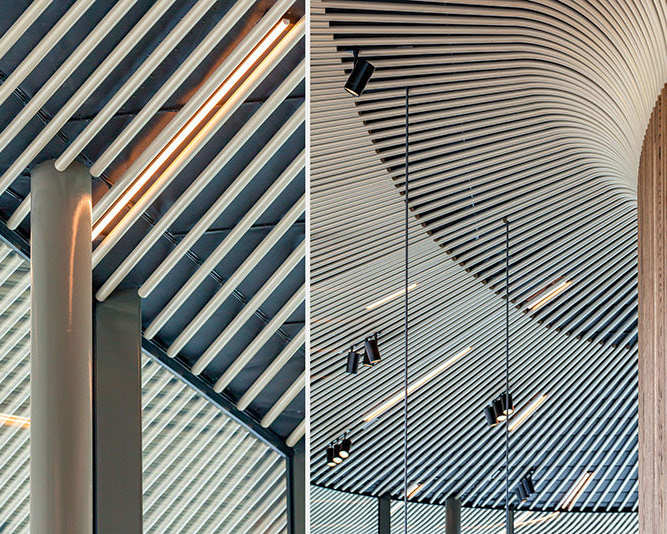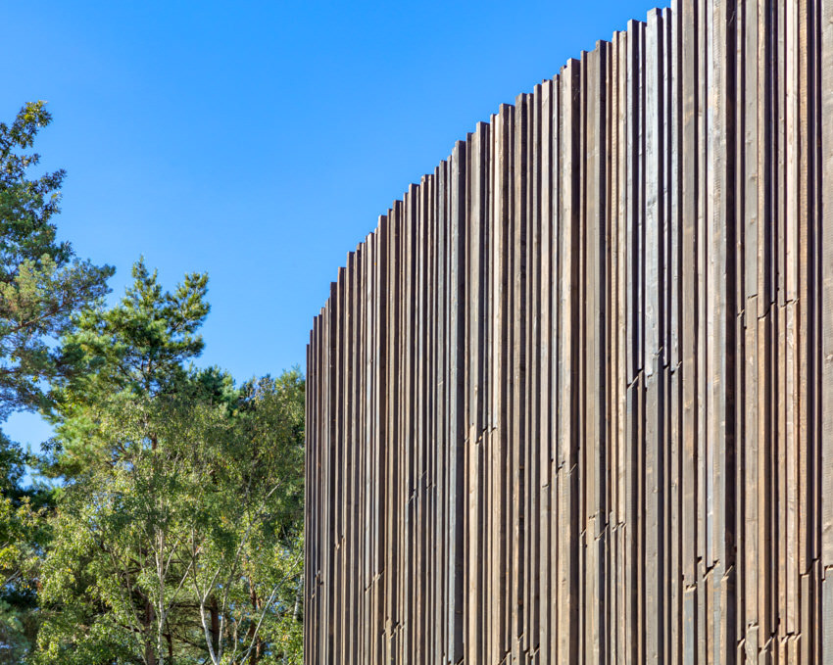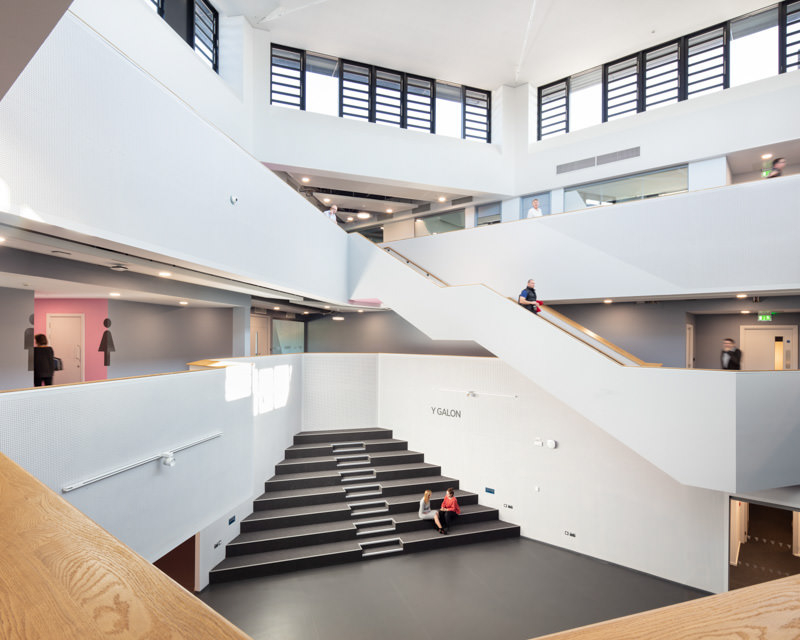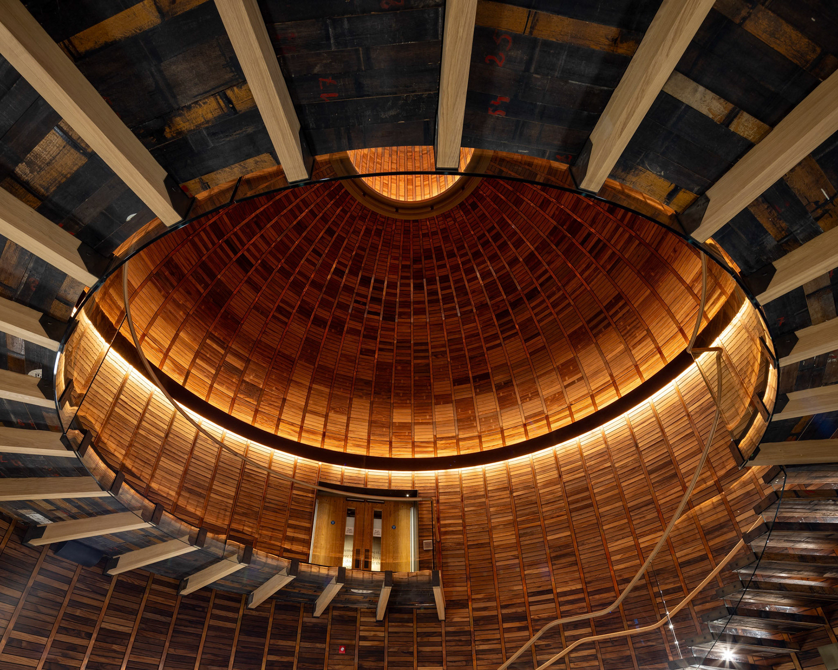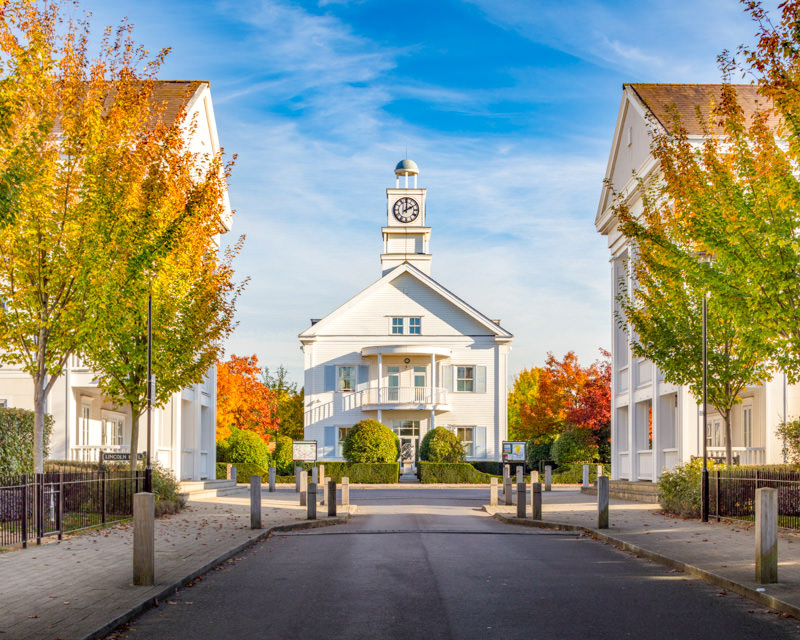The transformation of an entire West End block to create new homes, shops and offices.
Just as Fitzrovia and Bloomsbury act as a quiet counterpoint to the busy traffic arteries at their perimeter, Marylebone has a village-like feel despite being just yards from the retail buzz of Oxford Street. Here, civic-scaled buildings jostle with smaller residential and retail properties within a dense urban grid, much of it developed during the eighteenth century by private estates such as Great Portland, who are co-partners in the development of this particular block. The focus of the scheme is an eight-storey, 7,700sqm office building at 95 Wigmore Street, which has replaced a mixture of 1960s and 70s offices with high quality, BREEAM excellent workspace.
The design reflects architects Orms’ interest in exploring how large commercial buildings, particularly in mixed-use neighbourhoods like Marylebone, can be humanised by knitting them carefully into the urban fabric, and their physical impact mitigated by adding depth and visual interest to the façade.
Drawing from the rhythm and proportion of the district’s original Georgian townhouses as well as the grander Edwardian store buildings nearby, the elegant north elevation of number 95 has a two-storey colonnade to draw users into the building, and large ‘townhouse’ windows created by deep cast frames. To give the illusion of space in the single-storey reception area, and inspired by Borromini’s Palazzo della Spada in Rome, a series of angled ‘sleeves’ creates a forced perspective and makes this entrance appear larger than it actually is. Retail spaces sit at street level below the office floors to give a balance of uses across the block, while to the south of the island plot the mass of the building breaks down seamlessly to meet a series of three-storey residential units for both private and affordable ownership. (Text: ORMS Architects).
Developer: Great Portland Estates
Architect: ORMS
Contractor: Wates Construction
Project manager: GVA
Quantity Surveyor: Davis Langdon
Structural Engineer: Campbell Reith
Services Engineer: Cundalls
Sub contractor: Parkrose Builders
Architect: ORMS
Contractor: Wates Construction
Project manager: GVA
Quantity Surveyor: Davis Langdon
Structural Engineer: Campbell Reith
Services Engineer: Cundalls
Sub contractor: Parkrose Builders
View, print, download and licence all our images from this project in the image-library

