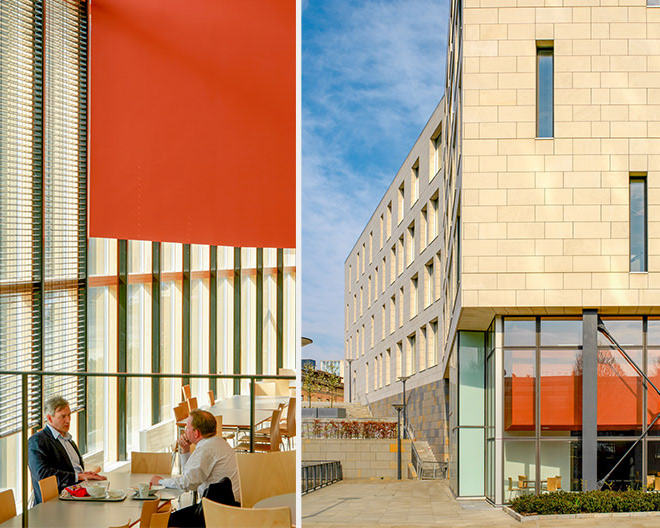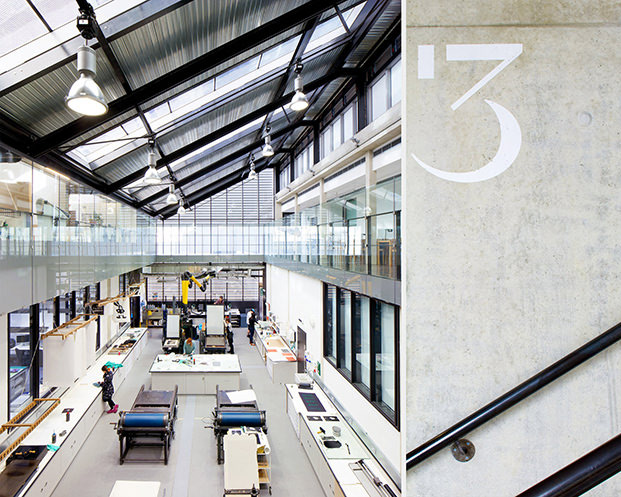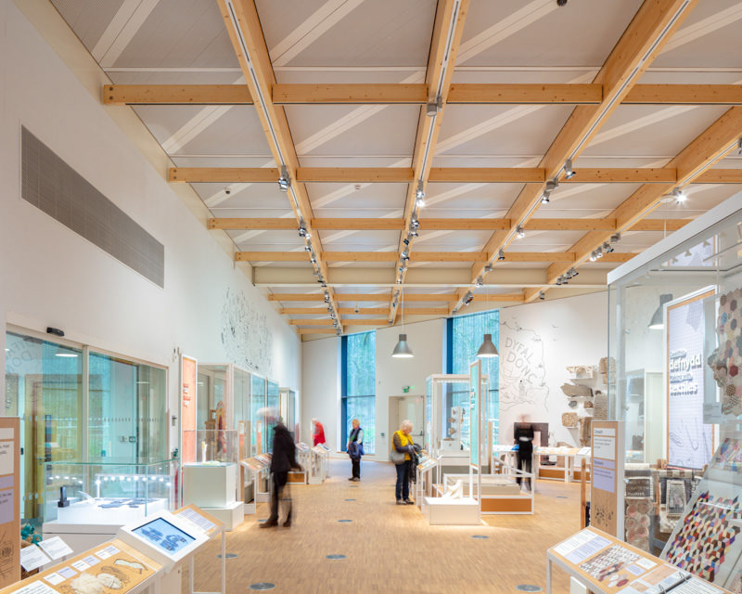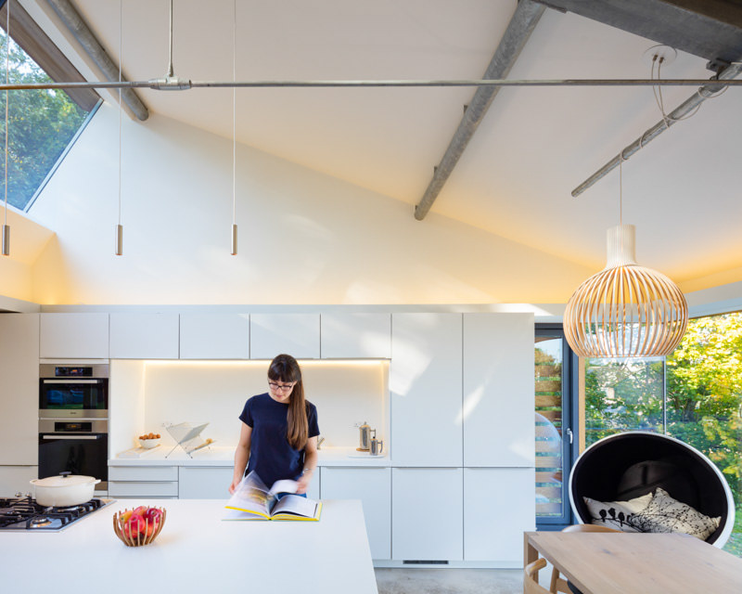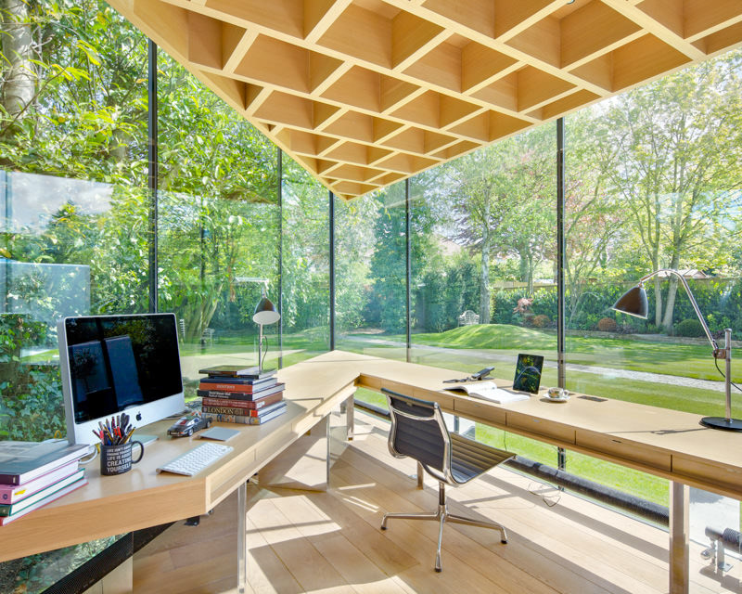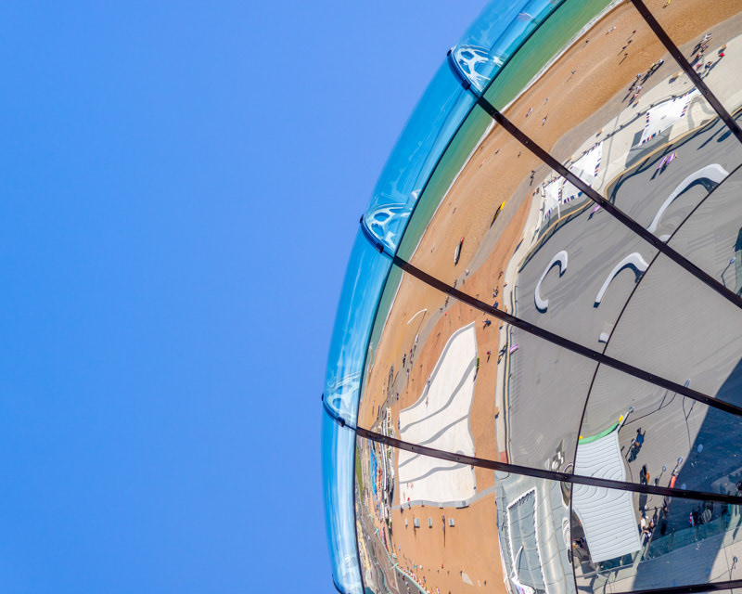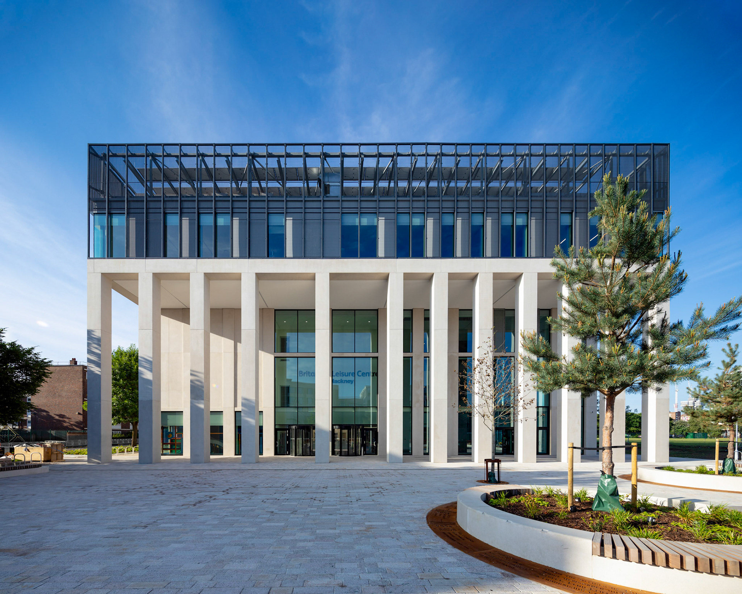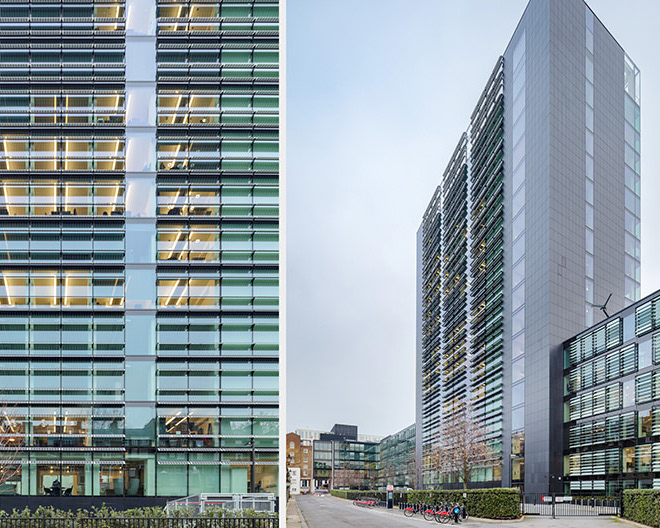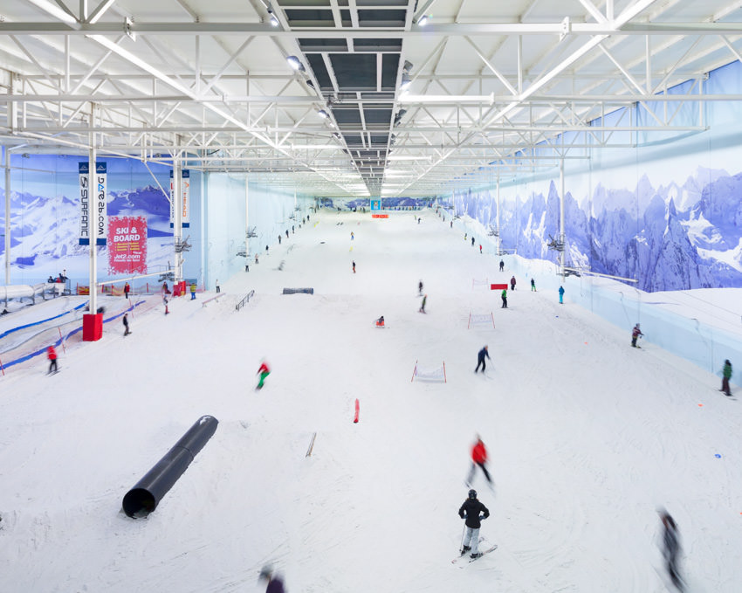Wellington College Performing Arts Centre, Crowthorne, Berkshire. Designed by Studio Seilern Architects (SSA), and built by Beard Construction, this state of the art facility provides a 1400 capacity new concert hall and theatre for the college, and will be the hub of the college’s new Cultural Quarter. The circular auditorium is clad with rough sawn larch timber to sit within the surrounding Bracknell Forest.
The main auditorium’s circular shape is inspired by historic Grecian amphitheatres, creating a building with no angles: a form that sits softly within the forest landscape. Designed with high quality acoustics and efficient circulation in mind, this Performance Arts Centre is the venue for students to showcase their creative talents in a formal setting. The auditorium balcony fronts have been designed as an evolving surface that reflects and scatters the sound to maximise the theatrical experience.
A glass fronted ‘cultural living room’ joins the building to the Christopher Lee Theatre next door - this space can be used as a performance and exhibition space, a teaching area, a place for social gatherings or a green room during performances. The design of the building won the World Architecture Festival’s Future Education Project award.
Client: Wellington College
Architect: Studio Seilern Architects (SSA)
Main Contractor: Beard Construction
Consulting Building Services Engineers: Ingine
Theatre Consultants: Charcoal Blue
Acoustic Consultants: Bickerdike Allen Partners LLP
Landscape Design: Todd Longstaffe-Gowan
Cladding: Industrial Textiles and Plastics Ltd (ITP)
Architect: Studio Seilern Architects (SSA)
Main Contractor: Beard Construction
Consulting Building Services Engineers: Ingine
Theatre Consultants: Charcoal Blue
Acoustic Consultants: Bickerdike Allen Partners LLP
Landscape Design: Todd Longstaffe-Gowan
Cladding: Industrial Textiles and Plastics Ltd (ITP)
View, print, download and licence all our images from this project in the image-library

