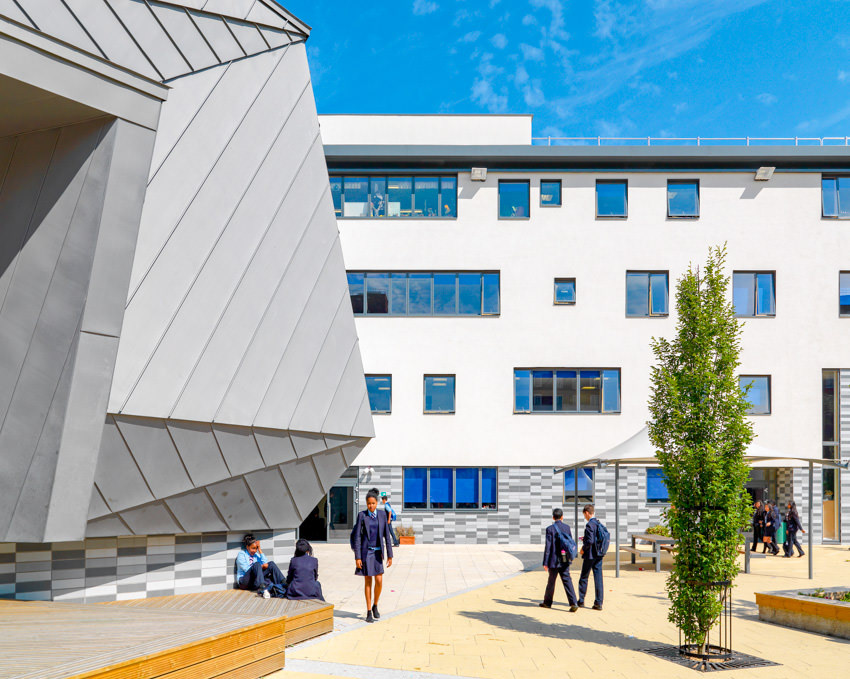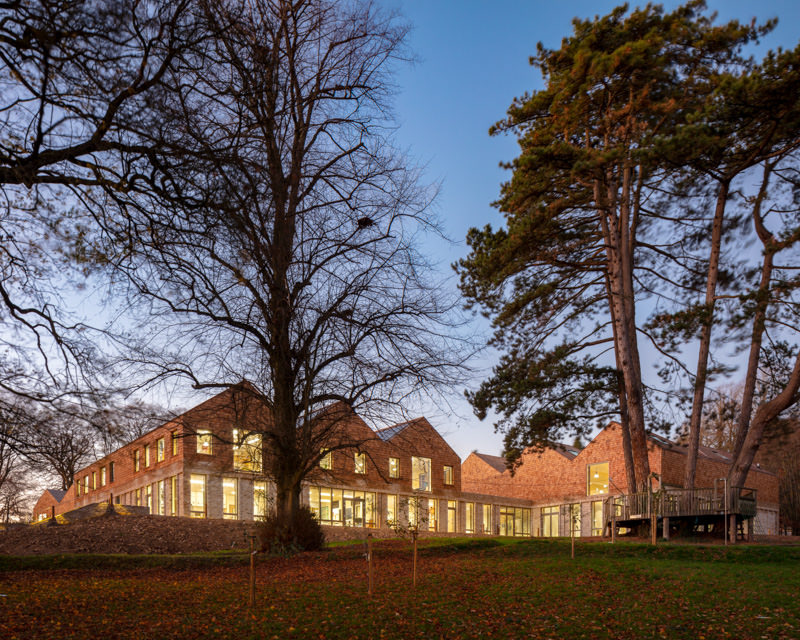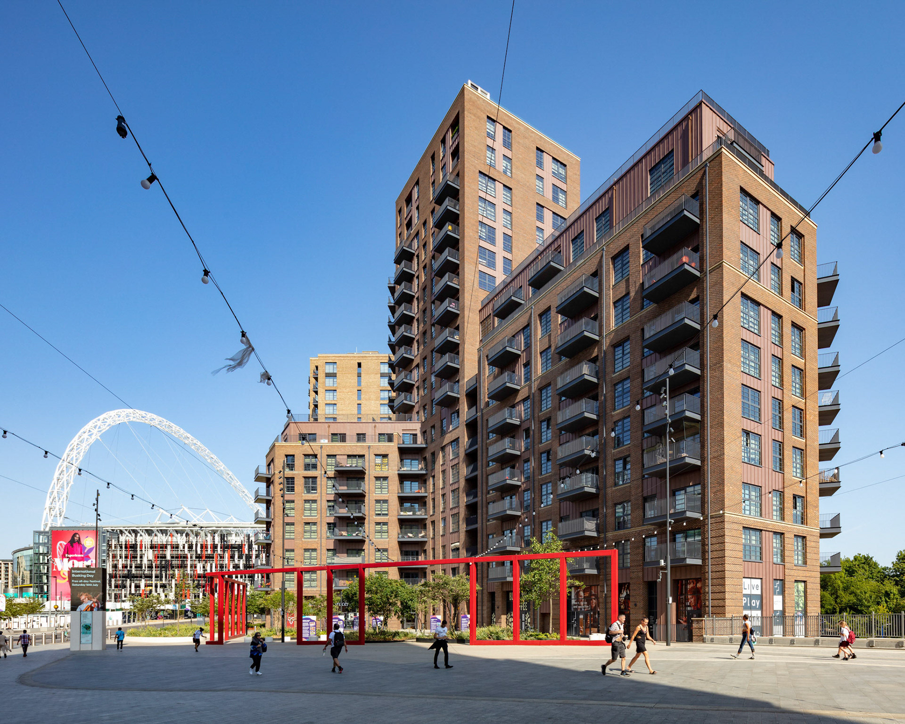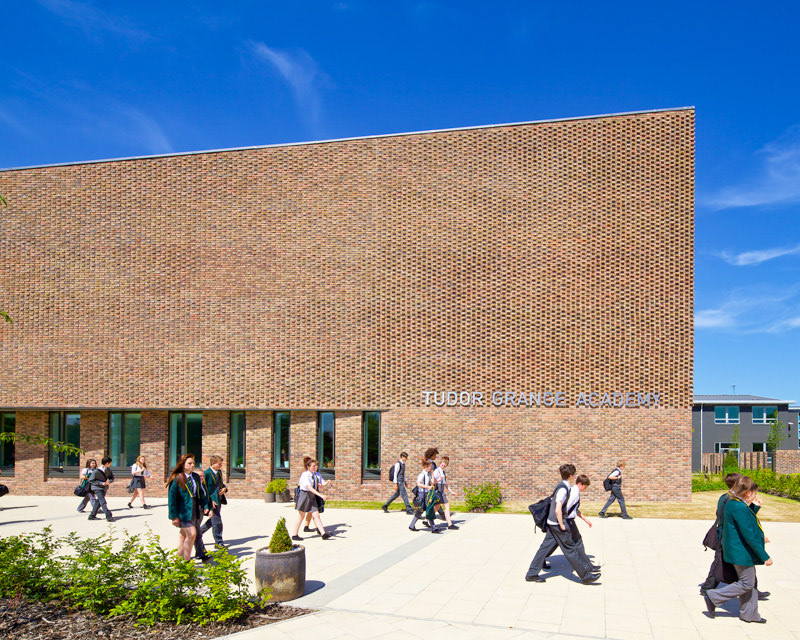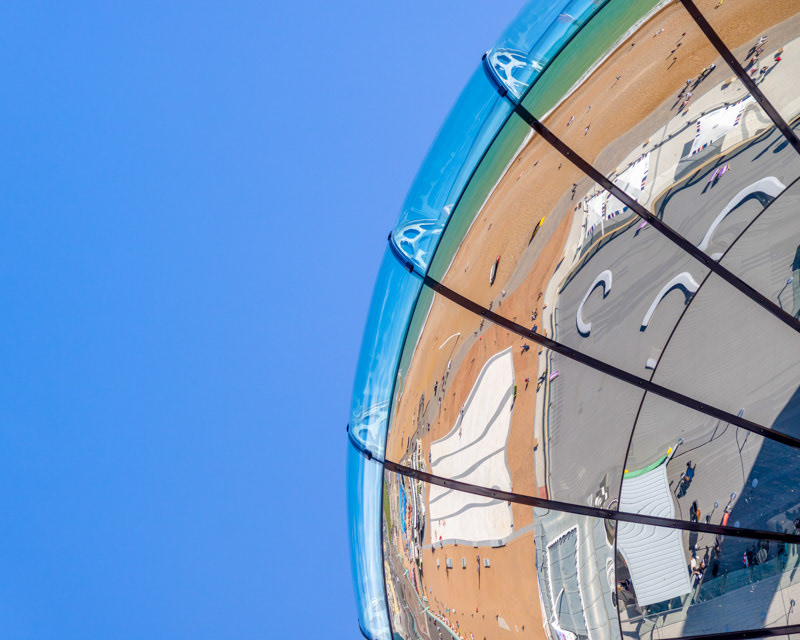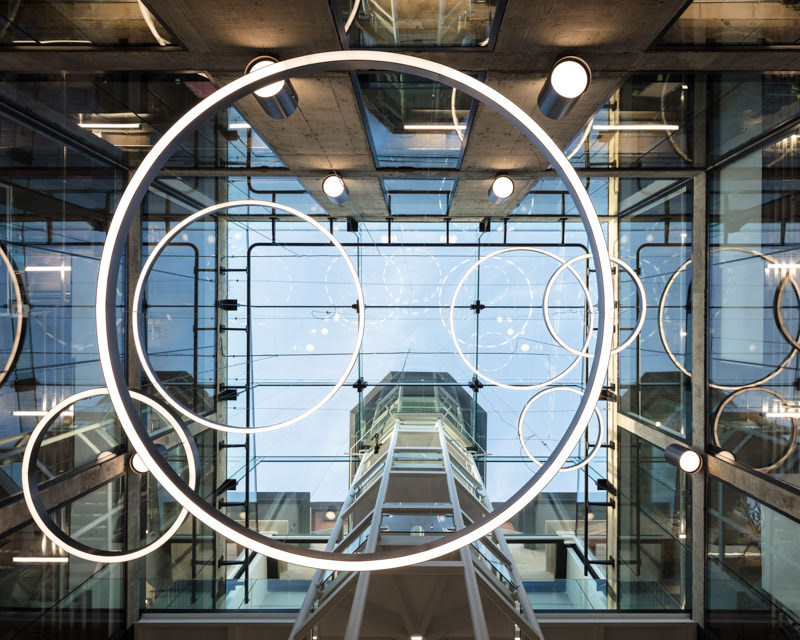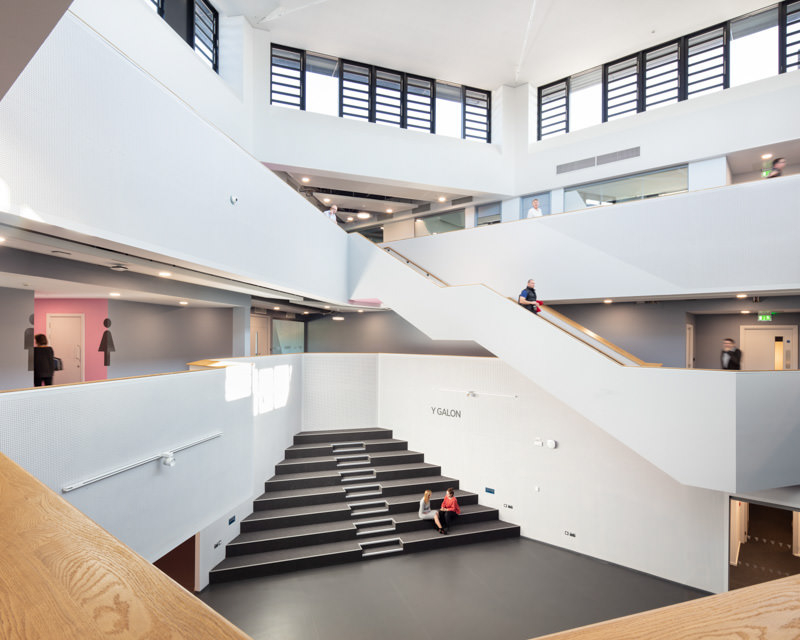A Museum of the Garden, at The Newt in Bruton, Somerset. The Museum is set underground with one elevation opening onto the adjacent woodland. Massively reworked over six years, The Newt, named for the 2000 creatures it relocated, is a total celebration of the garden. A winding treetop walkway, ‘The Viper’, that was shipped over from South Africa, is a steel and timber walkway that starts on the museum’s roof and, after a lively 6m snake down through the canopy, terminates at the timber deck entrance at its far end. Distracted as you are by the treetops themselves, the revealing of the glazed facade of museum out of the side of the dell behaves like an invisibility cloak, the building’s principal elevation reflecting the treescape and stealthily hiding what is effectively a concrete bunker.
Disappearing into the hill, is the 1m thick wall of rough, rammed concrete and Hadspen stone aggregate. A deep rusted steel reveal frames a huge oak door whose patinated steel handle is fashioned into a spade form – the symbol of Irish St Fiacre, the patron saint of gardeners – taking visitors to the oak-sett pathway, that leads to the old ‘Druid Tree’ yew safely at the far reaches of the estate. The main entrance, an impressive, 5m tall glass bi-parting doors – indeed the whole east facade – was designed with glazing consultant Tim Macfarlane, who helped generate its seamless reflectivity.
Internally, it’s about little more than the poured resin floor and finely-finished concrete soffits, where services run neatly below with heating and air-conditioning kept to a minimum. The architecture makes way for Dutch exhibition designer Kossman de Jong’s whacky whistlestop tour of the world’s gardens through time.
The museum includes the treetop walkway, exhibition gallery, a visitor reception, refreshments, gift shop and conveniences.
Client: The Newt in Somerset
Architect: Stonewood Design
Structural and civil engineer: Hydrock
Services engineer: E3
Cost consultant: Synergy
Contractor: Beard Construction
Planning consultant: AZ Urban Studio
Exhibition designer: Kossman de Jong
Glazing consultant: Glass Light and Special Structures
Viper architect: Mark Thomas Architects
Viper engineer: Henry Fagan and Partners
Architect: Stonewood Design
Structural and civil engineer: Hydrock
Services engineer: E3
Cost consultant: Synergy
Contractor: Beard Construction
Planning consultant: AZ Urban Studio
Exhibition designer: Kossman de Jong
Glazing consultant: Glass Light and Special Structures
Viper architect: Mark Thomas Architects
Viper engineer: Henry Fagan and Partners
Suppliers
Local aggregate concrete Woodmace
Glazing and glass doors IQ Glass using Roltrac mechanisms on doors
Flooring Sphere 8
Joinery Edgewood
Balustrades MJ Patch
Local aggregate concrete Woodmace
Glazing and glass doors IQ Glass using Roltrac mechanisms on doors
Flooring Sphere 8
Joinery Edgewood
Balustrades MJ Patch
Text: The Newt, Stonewood Design and RIBA Journal.
View, print, download and licence all our images from this project in the image-library


