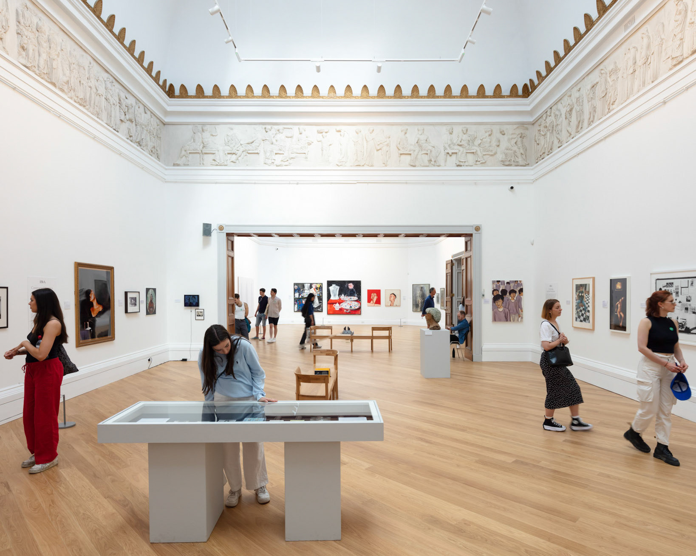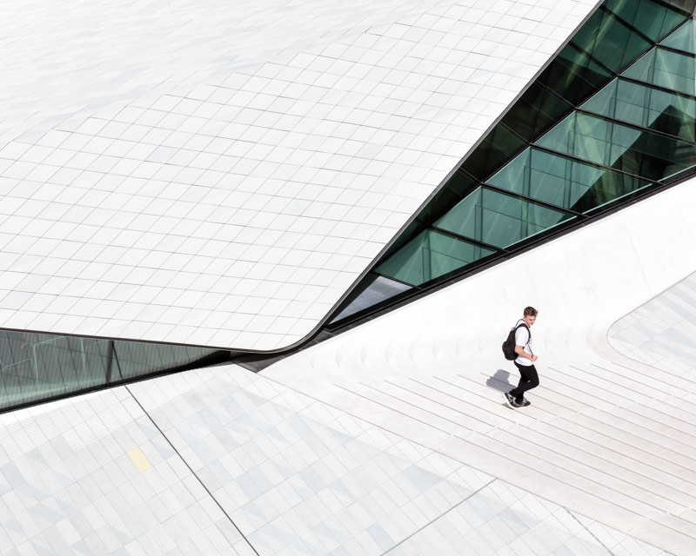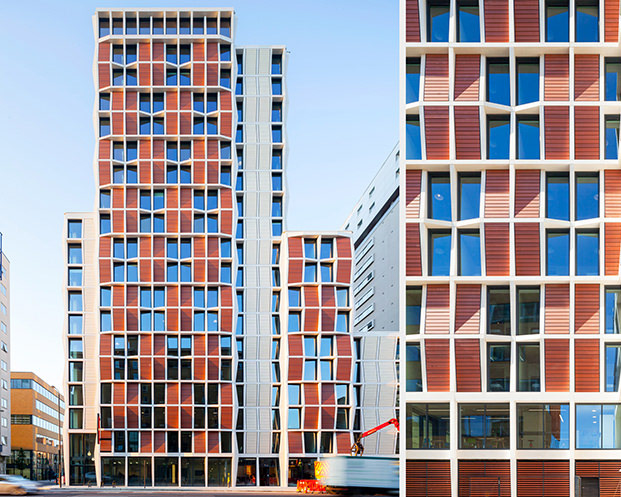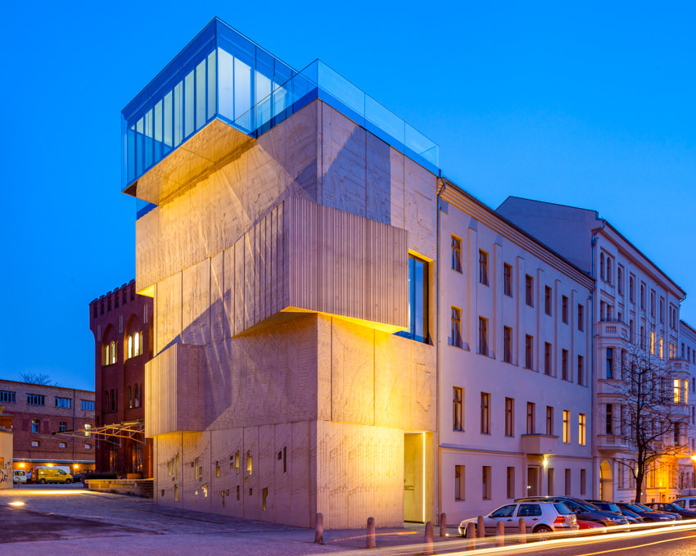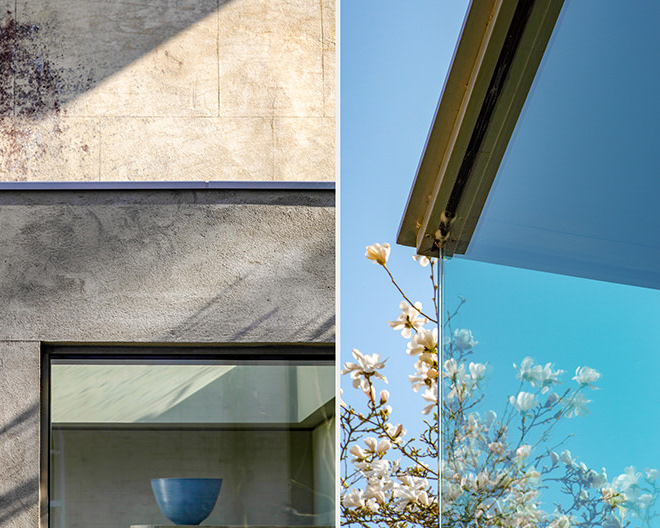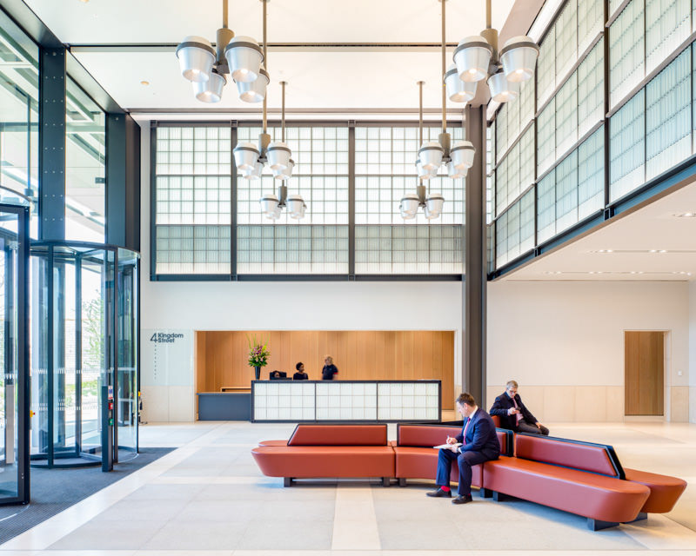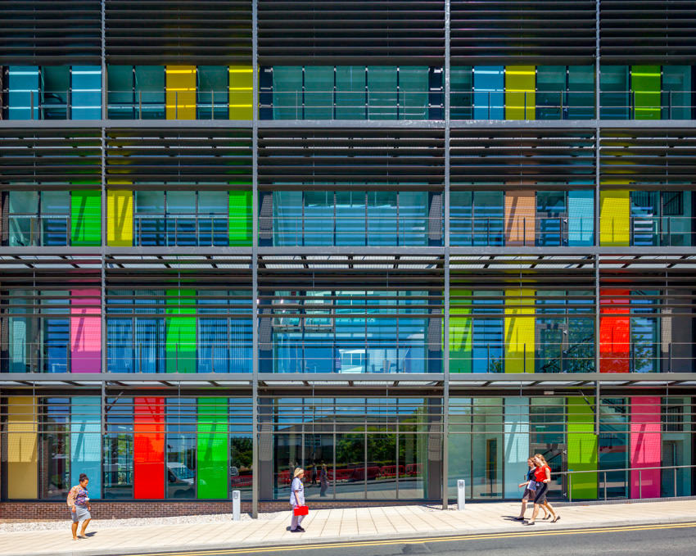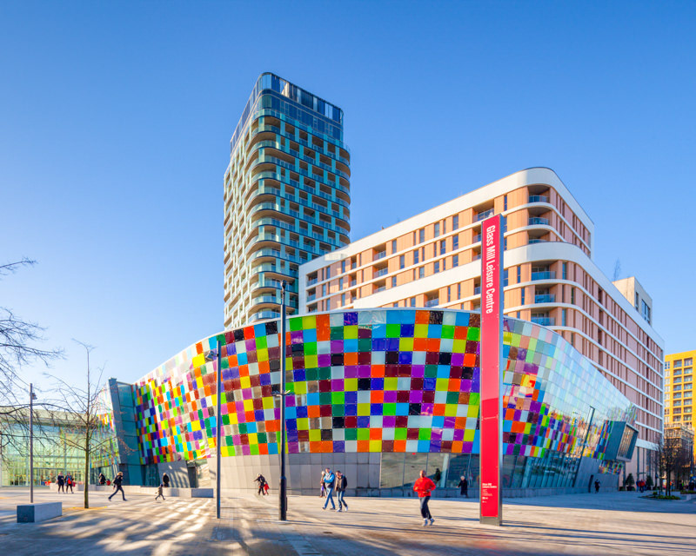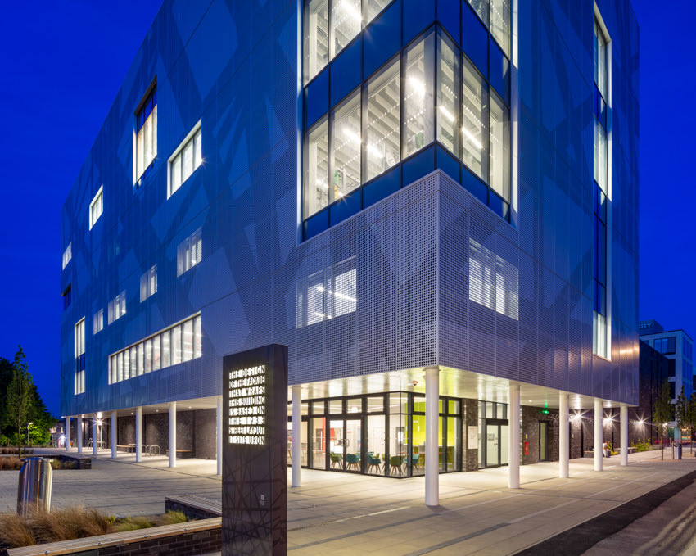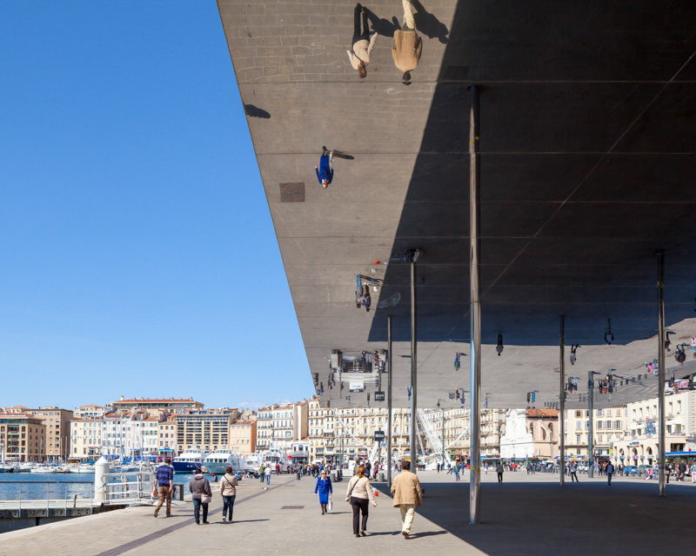This new headquarters for the Woodland Trust, in Grantham, Lincolnshire houses a staff of 200 people. The building has been constructed on a greenfield site in Grantham, Lincolnshire just a few hundred metres from the Trust’s previous accommodation.
The building form encloses a woodland garden which serves as an amenity space for the Woodland Trust staff to use for working and breakout from meeting rooms. The garden also serves as an arrival space for visitors, the intention being that a “woodland experience” marks the entrance to the headquarters. This external “heart”, the woodland garden, is echoed by an internal “heart’’ comprising the reception space and the staff breakout and refectory. All floors are connected to this space by a rooflit atrium and the main accommodation stair. This internal “heart” allows the whole organisation to meet together in one space.
The building is designed to be naturally ventilated, and to ensure excellent levels of daylight throughout. Whilst the 15m wide floorplate is open plan, most of the cellular support spaces are located along the western side of the building thus avoiding the need to shade the more difficult west elevation.
The tapered southern wing contains a meeting room suite and a training room all of which open out to the woodland garden. This wing also accommodates most of the “back of house” service facilities serving the Trust’s operational needs.
The elevations are inspired by the sense of space and verticality of woodlands. The windows to the north and south elevation are conceived as three storey vertical strips, maximising the opportunity for daylight and high level vents. These vertical slots are interspersed with vertical strips of timber cladding.
The tapered southern wing contains a meeting room suite and a training room all of which open out to the woodland garden. This wing also accommodates most of the “back of house” service facilities serving the Trust’s operational needs.
The elevations are inspired by the sense of space and verticality of woodlands. The windows to the north and south elevation are conceived as three storey vertical strips, maximising the opportunity for daylight and high level vents. These vertical slots are interspersed with vertical strips of timber cladding.
Respect for the natural environment and biodiversity enhancement is a core value of the work of the Woodland Trust and is therefore reflected in the site of the Headquarters. The previous greenfield site was poor in ecological value and the landscape design has improved this within the limited space available by choosing UK native plant species in appropriate mixes and providing suitable wildlife hibenacular.
The building is innovative as it uses ‘standard’ materials in an inventive way in order to reach an affordable solution to achieving thermal mass in a new office building. Rather than expending budget on innovative technologies and materials, the solution sought to use standard materials in a new way. It has demonstrated that sustainable solutions can be truly affordable.
The project has achieved an “Excellent” rating under for BREEAM Offices 2006. (Source: Feilden Clegg Bradley Studios).
The building is innovative as it uses ‘standard’ materials in an inventive way in order to reach an affordable solution to achieving thermal mass in a new office building. Rather than expending budget on innovative technologies and materials, the solution sought to use standard materials in a new way. It has demonstrated that sustainable solutions can be truly affordable.
The project has achieved an “Excellent” rating under for BREEAM Offices 2006. (Source: Feilden Clegg Bradley Studios).
Architect: Feilden Clegg Bradley Studios. Developer/Client: The Woodland Trust. Main Contractor: Bowmer & Kirkland. Project manager: Buro Four. Cost Consultant: Ridge. Structural Engineer: Atelier One. CDM Consultant: PFB Construction Management Services Ltd. Mechanical & electrical engineer: Max Fordham. Landscape Architect: Grant Associates. Project Value: £5.1 million. Sub contractor(s): Velfac Ltd.
View, print, buy and download all the images from this project in the image-library

