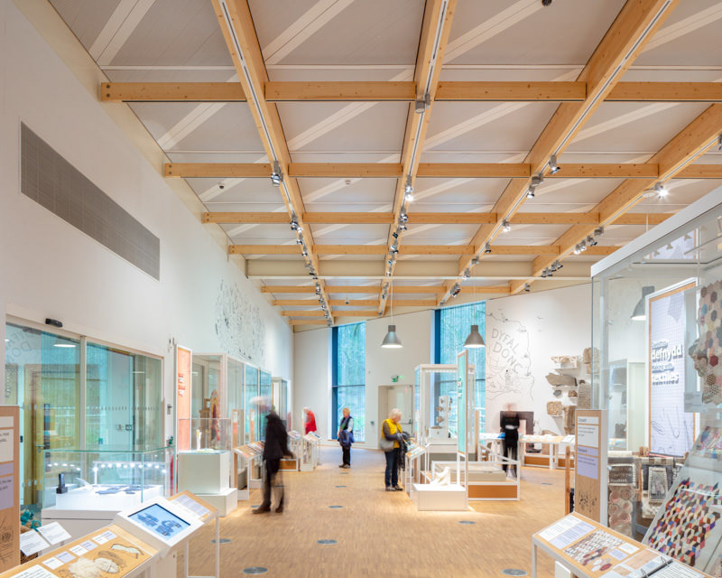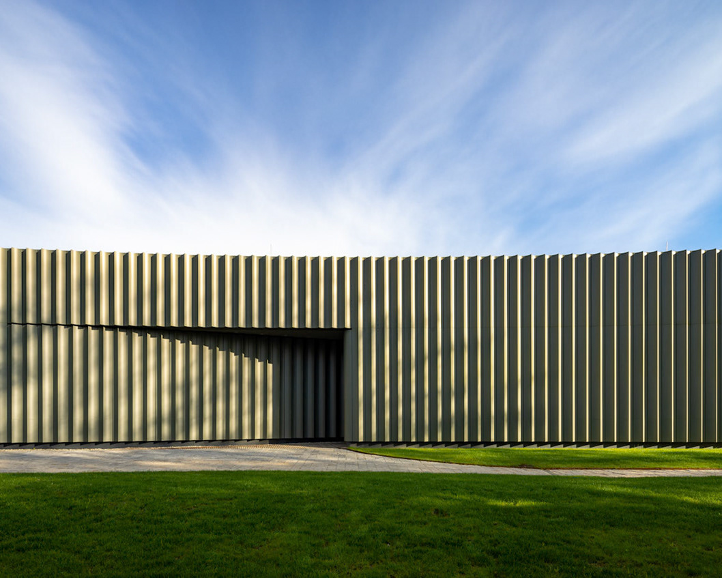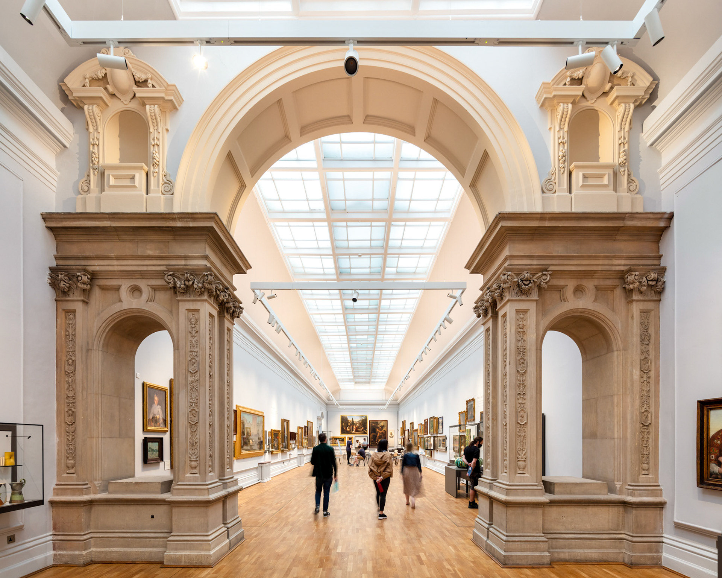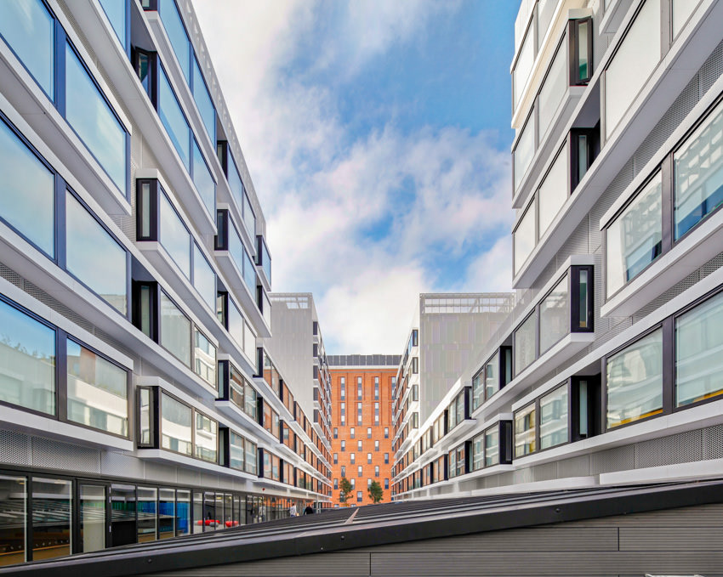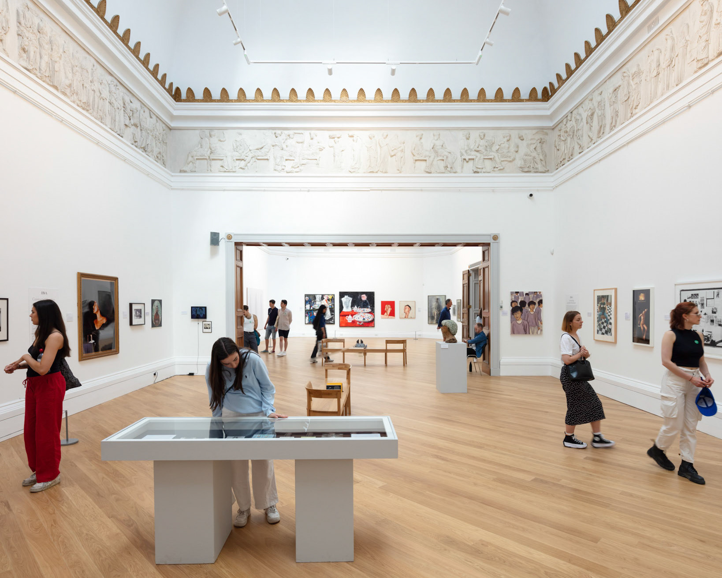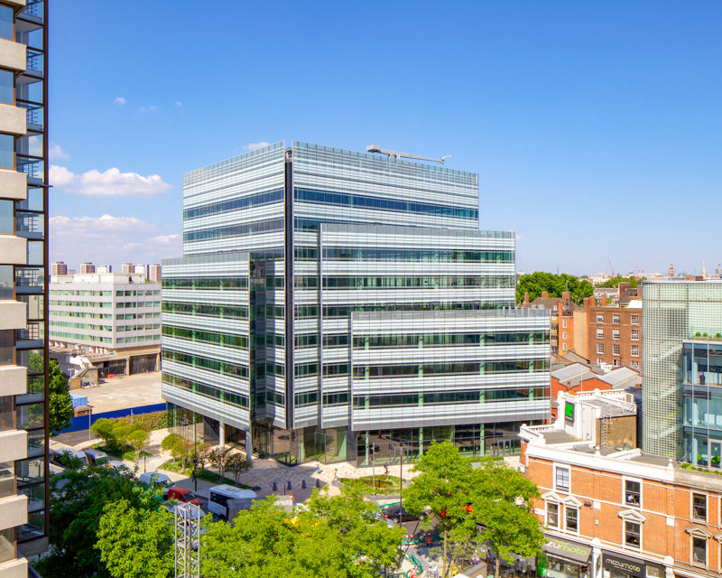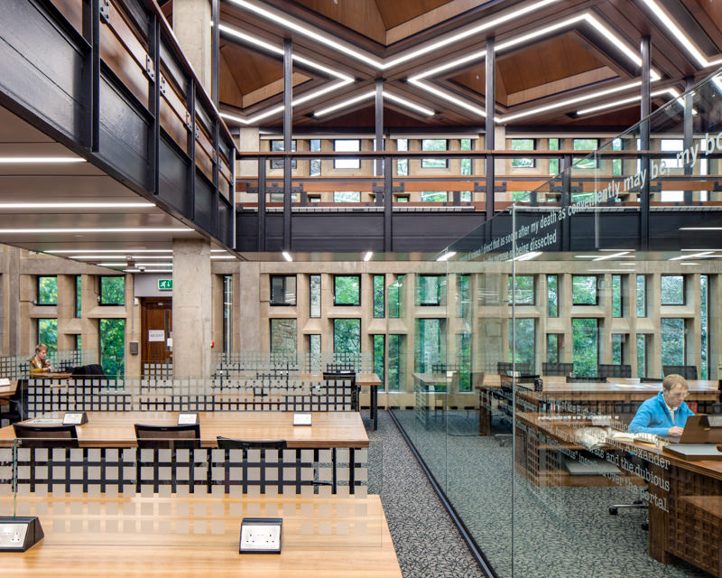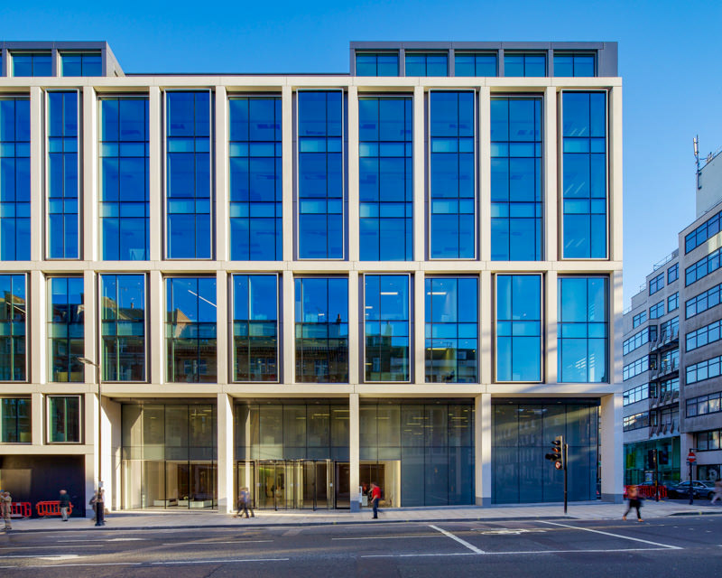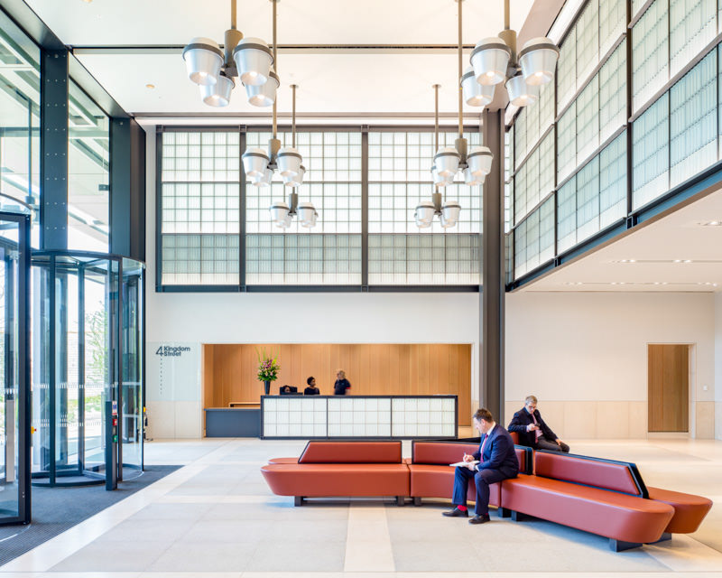The Glass Mill Leisure Centre is situated on the lowest three floors of a 27 storey apartment building in Lewisham. The leisure centre includes 1400 glass panels in ten colours illuminated from behind. The lighting responds to the sounds outside of the centre. The new facility was designed by LA Architects and is managed by Fusion Lifestyle on behalf of Lewisham Council.
The contractor for the project was Pellikaan, with additional work coming from Barratt Homes. The new centre features a 100-station fitness suite, a 25m, 8-lane swimming pool, a teaching pool, two group exercise studios, a rock climbing wall, a crèche, café and health suite, which includes a sauna, steam room, ice room and a relaxation area.
The exterior façade is clad in 1400 individual glass panels that were developed in conjunction with the artist Phil Coy to create the embedded architectural work 'Razzle Dazzle Boogie Woogie'.
Client: London Borough of Lewisham
Architect: LA Architects
Main contractor: Pellikaan Construction
Structural Engineer − ATK
M&E Consultant − Hoare Lea
Landscape − BDP
Project Manager − Rider Levett Bucknall
Quantity Surveyor − Rider Levett Bucknall
Architect: LA Architects
Main contractor: Pellikaan Construction
Structural Engineer − ATK
M&E Consultant − Hoare Lea
Landscape − BDP
Project Manager − Rider Levett Bucknall
Quantity Surveyor − Rider Levett Bucknall
View, print, download and licence all our images from this project in the image-library

