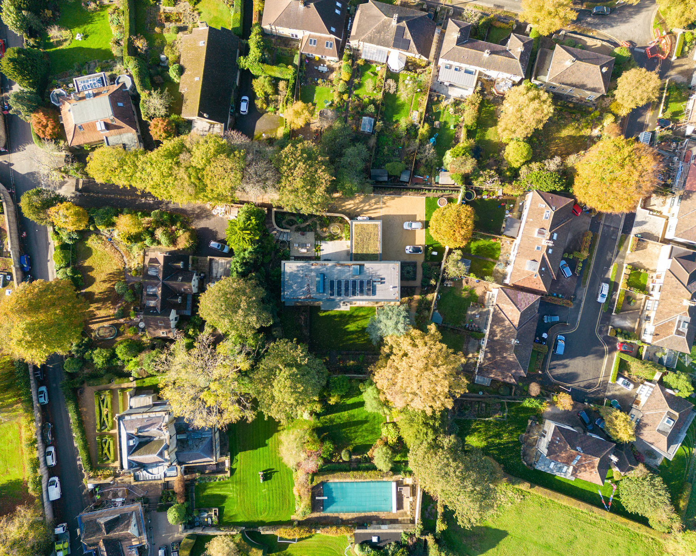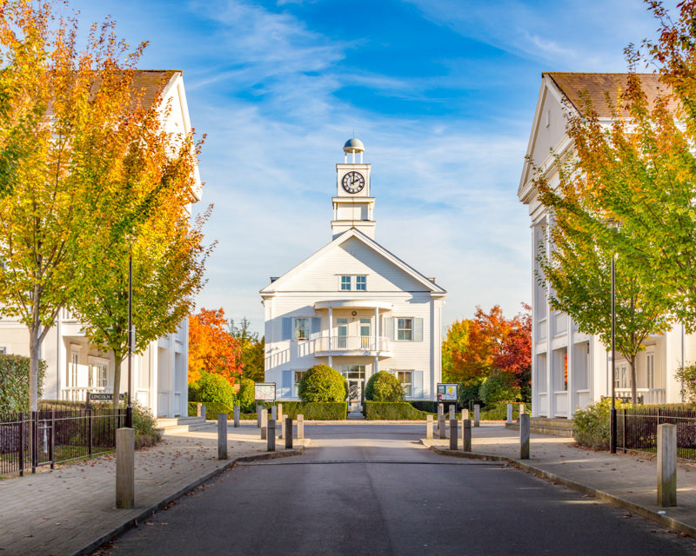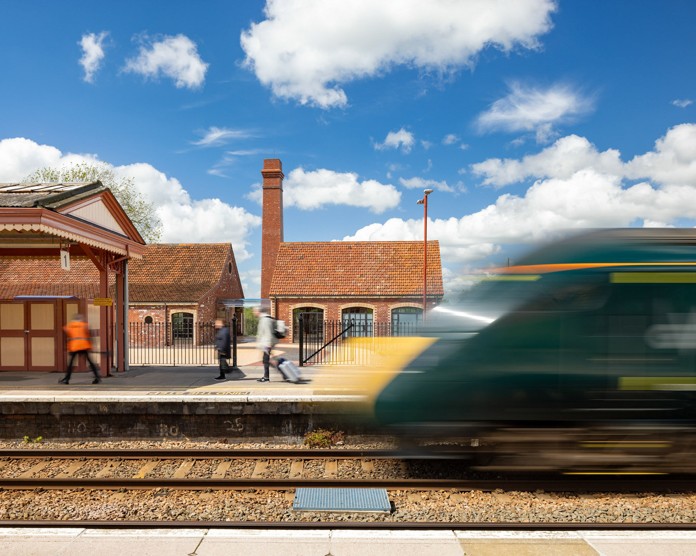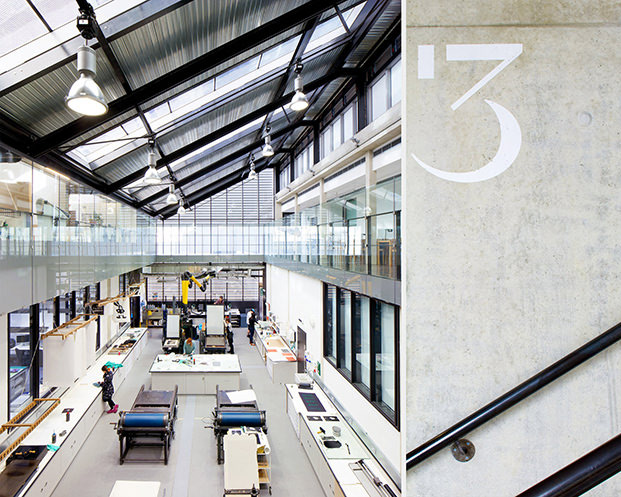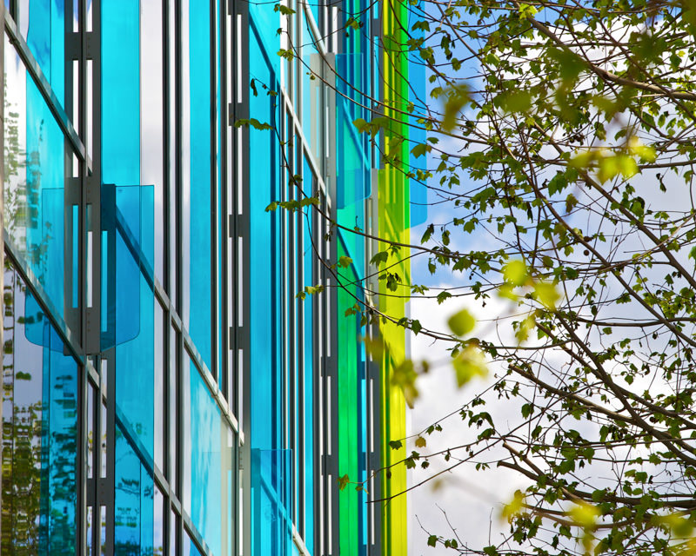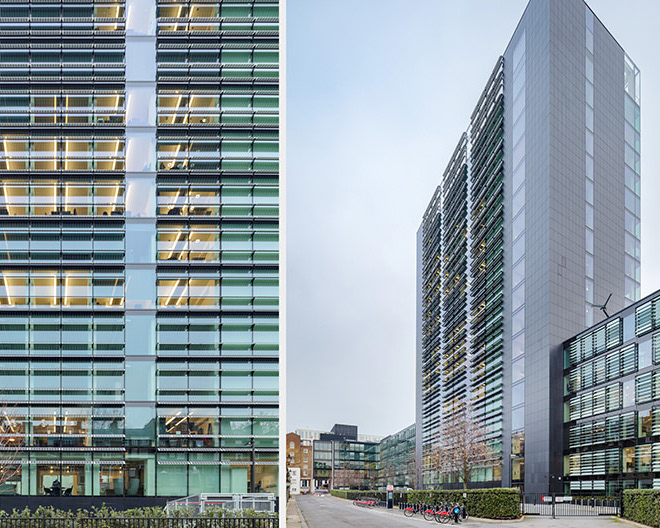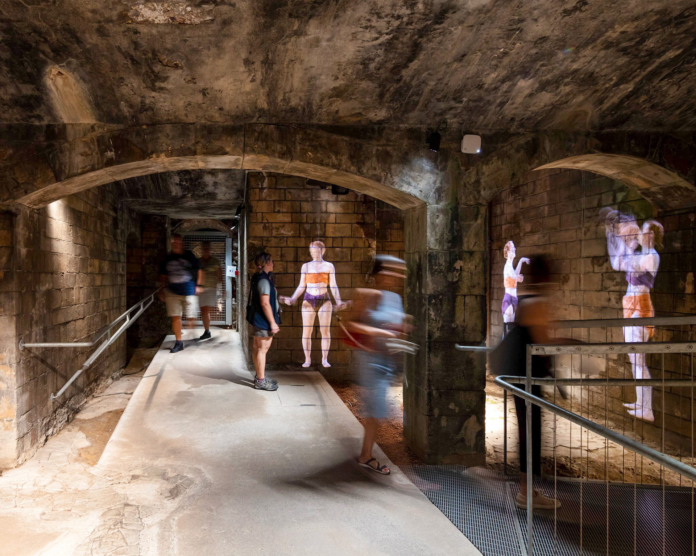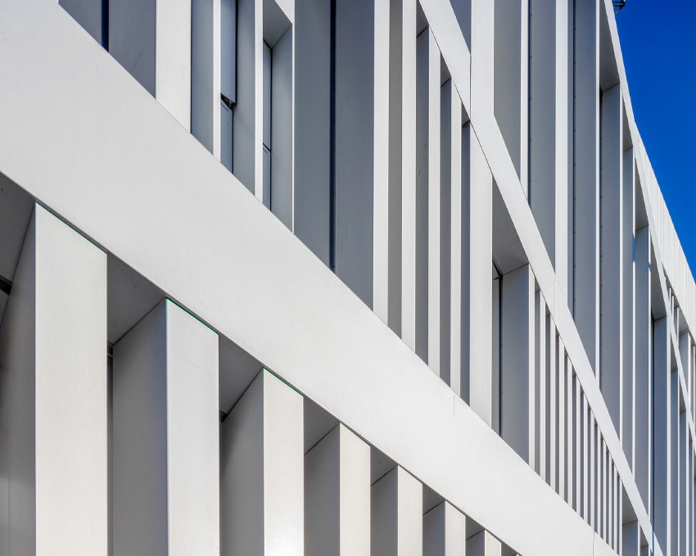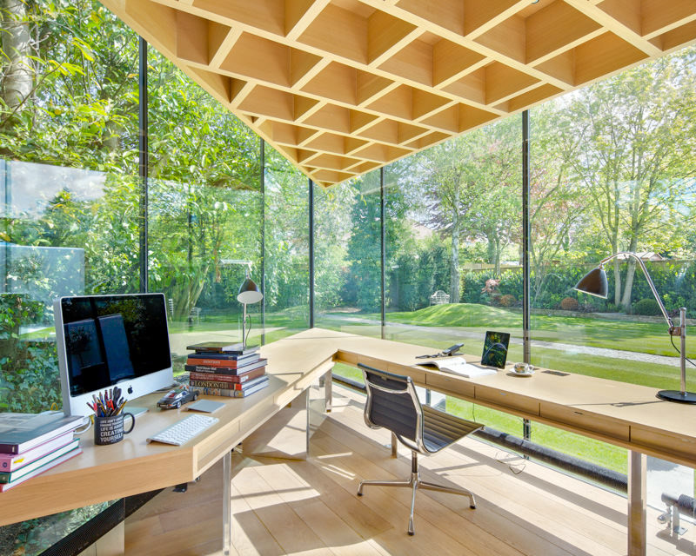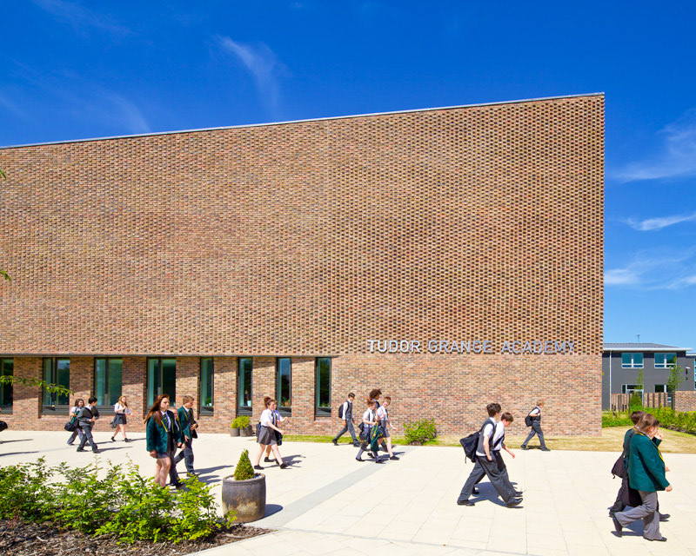New specialist sports building to support the University’s ambition to increase its profile and standing in the British Universities and Colleges Sport league and enable excellence for the teaching of sport, health and fitness related degree programmes. The project is part on ongoing estates development plan which will transform the East Park Terrace campus.
ArchitecturePLB was instrumental in facilitating a stakeholder engagement process to help refine the brief and steer the project – located in a sensitive heritage setting opposite a listed park – successfully through the planning process. Facilities include two sports halls, three fitness studios, a health and wellbeing gym, strength and conditioning gym and high quality teaching facilities.
Client Solent University.
Architect: ArchitecturePLB.
Main Contractor: Morgan Sindall
Architect: ArchitecturePLB.
Main Contractor: Morgan Sindall
View, print, download and licence all our images from this project - contact sheet

