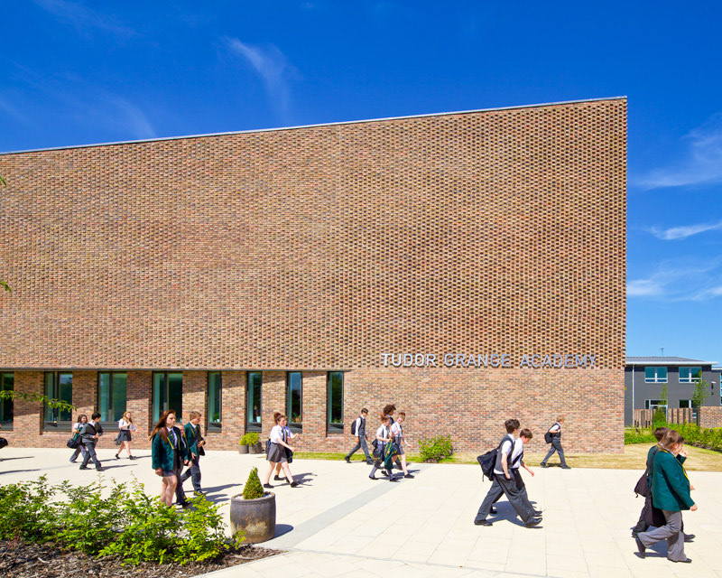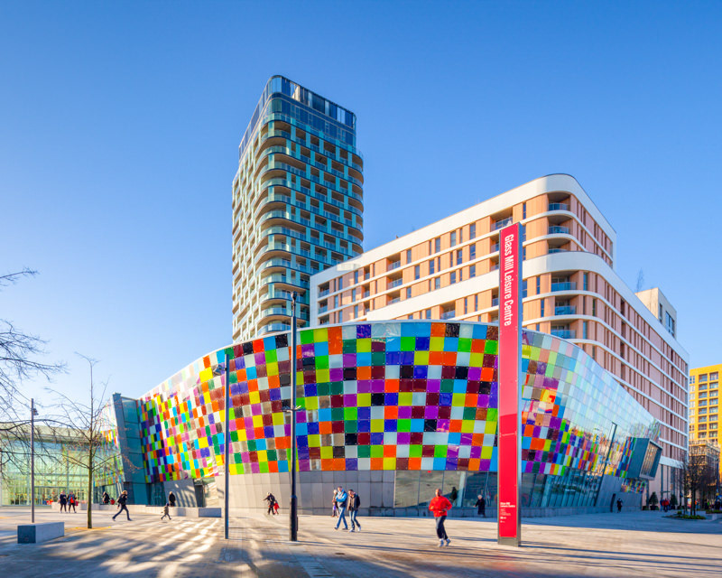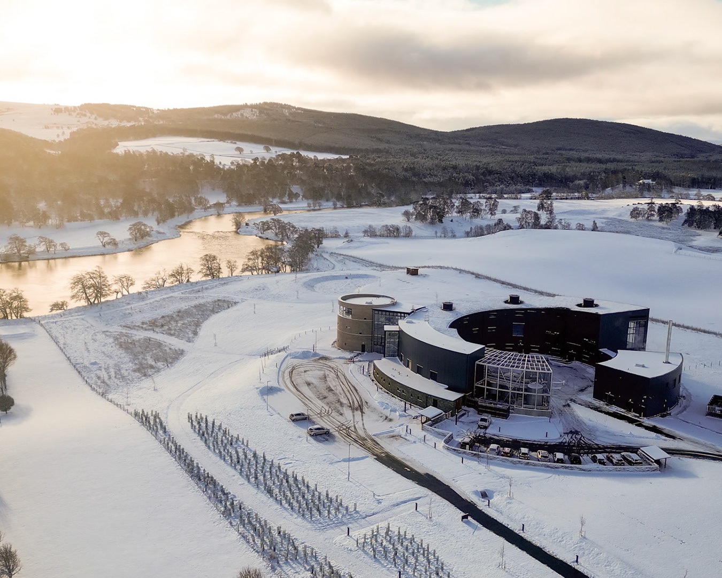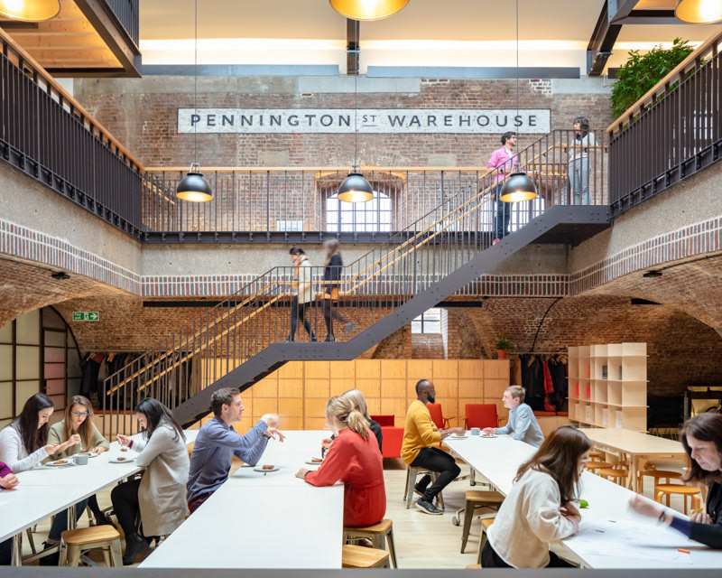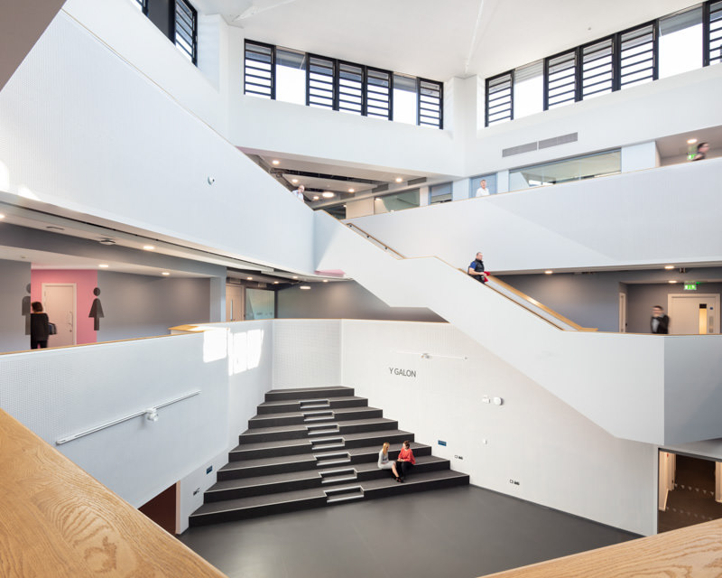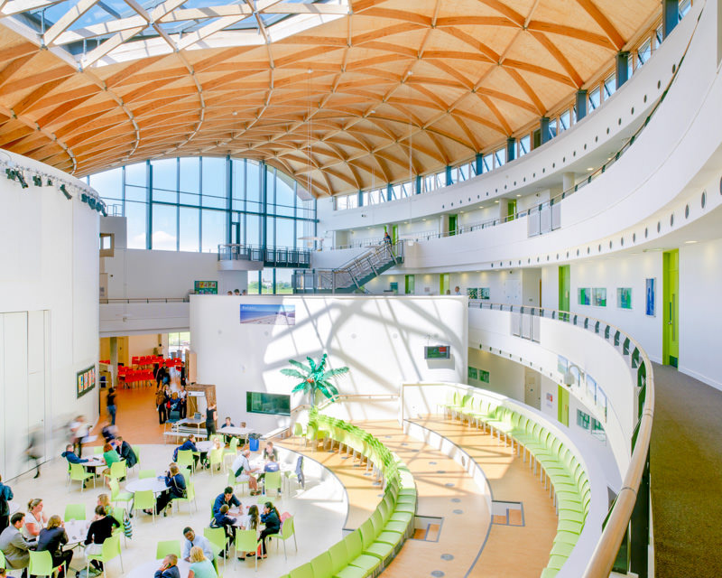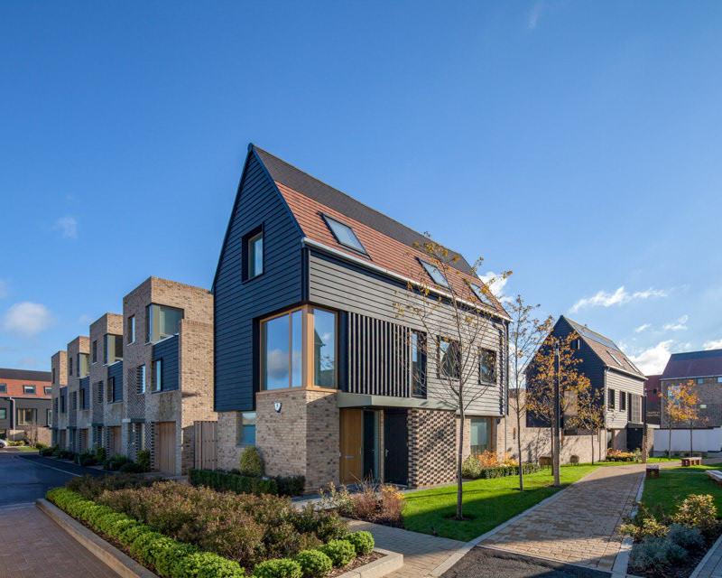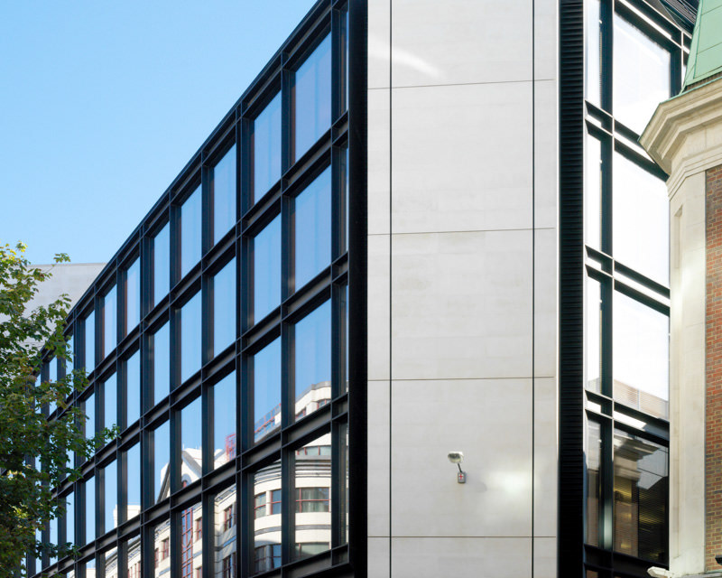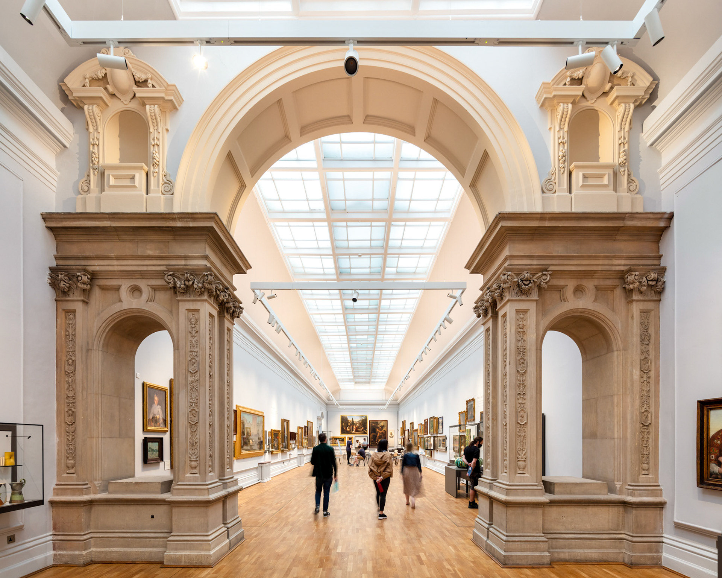View, print, download and licence all our images from this project in the image-library
Wembley Park is a new residential development for Quintain and Keystone Development Company. This is the next phase of the Wembley Park regeneration scheme on the land around Wembley Stadium in Brent.
Landsby, Landsby East and Vista Apartments.
The scheme comprises two buildings of between 15 and 17 storeys in height and includes a new pedestrian street. 361 new residential apartments (mix of 1, 2 and 3 bed) are provided, together with car parking and cycle parking for residents, with fully glazed commercial / retail units at ground floor level. In addition, residential communal open space are located at various levels of the development which provide accessible, hard and soft landscaped open space together with seating and child friendly landscape and play space for children.
Client: Quintain Estates and Development ltd
Architect: Flanagan Lawrence
Main Contractor: Wates Construction
Structural Engineers: Price & Myers
Services Engineer: Desco
Client PM: Stace. Client PQS: Tower 8
Other contractors: BA Systems
The scheme comprises two buildings of between 15 and 17 storeys in height and includes a new pedestrian street. 361 new residential apartments (mix of 1, 2 and 3 bed) are provided, together with car parking and cycle parking for residents, with fully glazed commercial / retail units at ground floor level. In addition, residential communal open space are located at various levels of the development which provide accessible, hard and soft landscaped open space together with seating and child friendly landscape and play space for children.
Client: Quintain Estates and Development ltd
Architect: Flanagan Lawrence
Main Contractor: Wates Construction
Structural Engineers: Price & Myers
Services Engineer: Desco
Client PM: Stace. Client PQS: Tower 8
Other contractors: BA Systems
Alto, Apartments.
Designed by Flanagan Lawrence Architects, and constructed by Wates Construction, the development encompasses four towers set around a water garden, with 362 apartments in total. The scheme will also include retail units, a community hall, low cost employment space and a landscaped podium deck over basement car parking.
Client: Quintain Estates and Development Ltd / Keystone Development Company
Architect: Flanagan Lawrence Architects
Main Contractor: Wates Construction
Structural Engineer: Price & Myers
Services Engineer: Hilson Moran
Client PM: Stace. Cost Consultant: Tower 8
Landscape Architect: LDA Design
Planning Consultant: Signet Planning
Civil Engineer: Buro Happold. Facade: OCL Facades Ltd. Groundwork: JP Dunn
Foundations: Cementation Skanska
Designed by Flanagan Lawrence Architects, and constructed by Wates Construction, the development encompasses four towers set around a water garden, with 362 apartments in total. The scheme will also include retail units, a community hall, low cost employment space and a landscaped podium deck over basement car parking.
Client: Quintain Estates and Development Ltd / Keystone Development Company
Architect: Flanagan Lawrence Architects
Main Contractor: Wates Construction
Structural Engineer: Price & Myers
Services Engineer: Hilson Moran
Client PM: Stace. Cost Consultant: Tower 8
Landscape Architect: LDA Design
Planning Consultant: Signet Planning
Civil Engineer: Buro Happold. Facade: OCL Facades Ltd. Groundwork: JP Dunn
Foundations: Cementation Skanska

