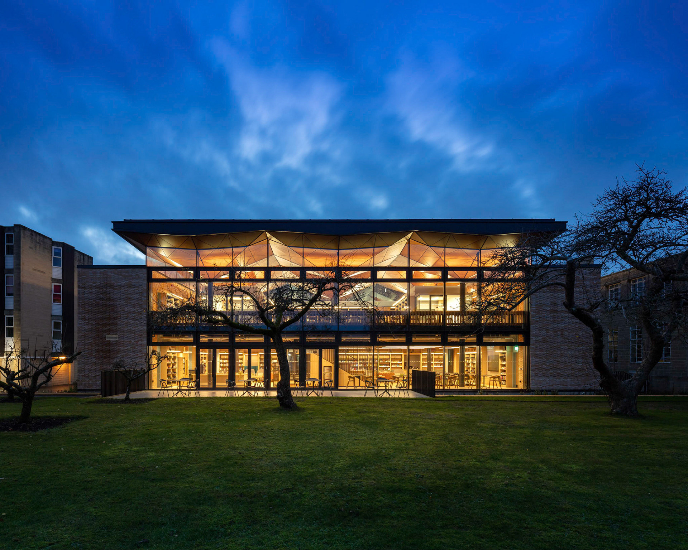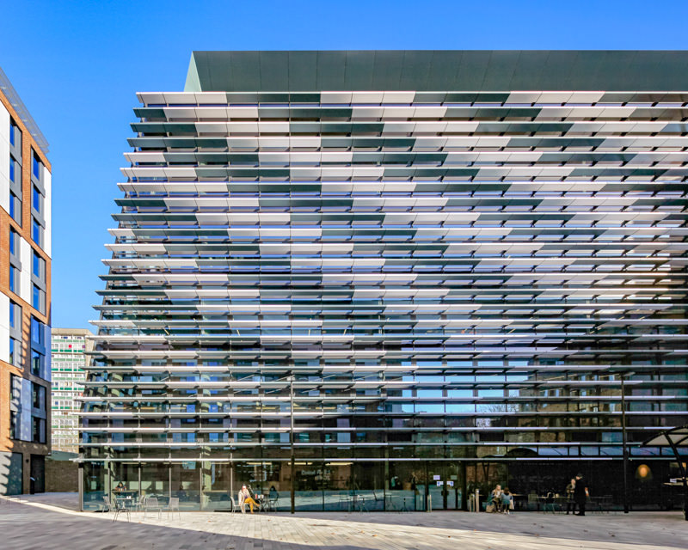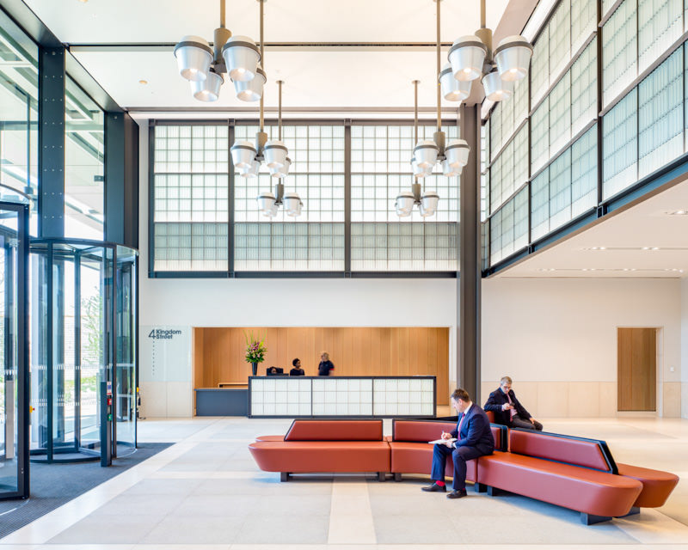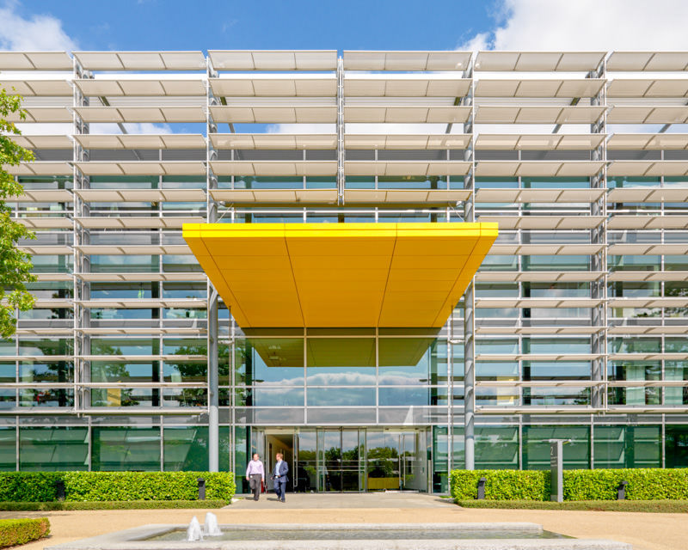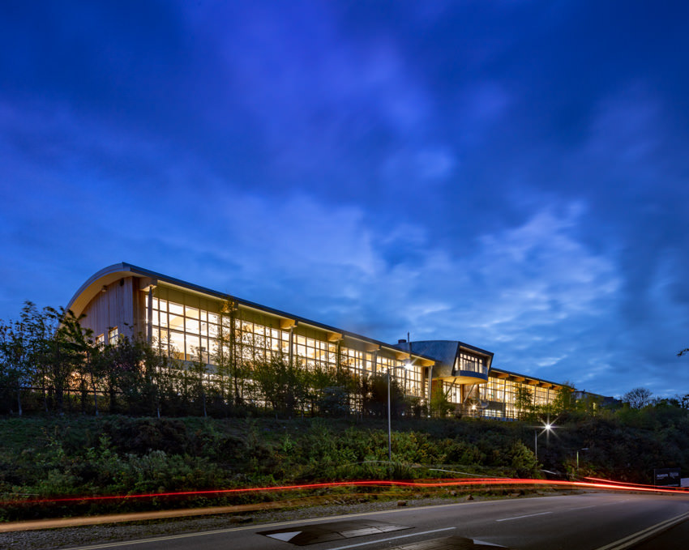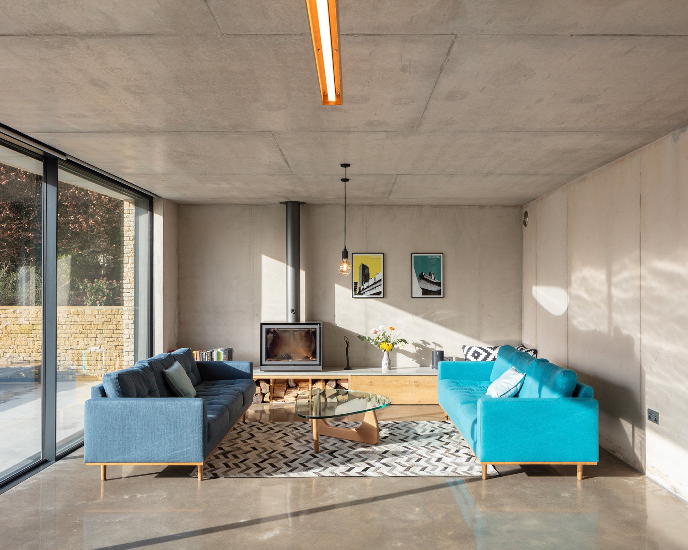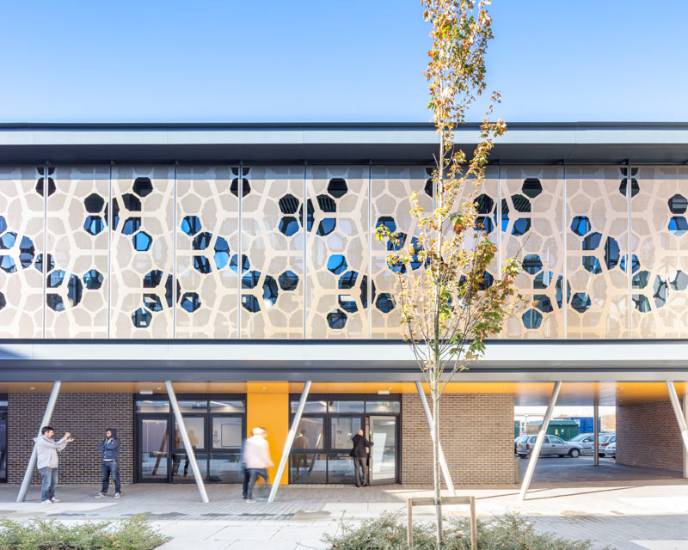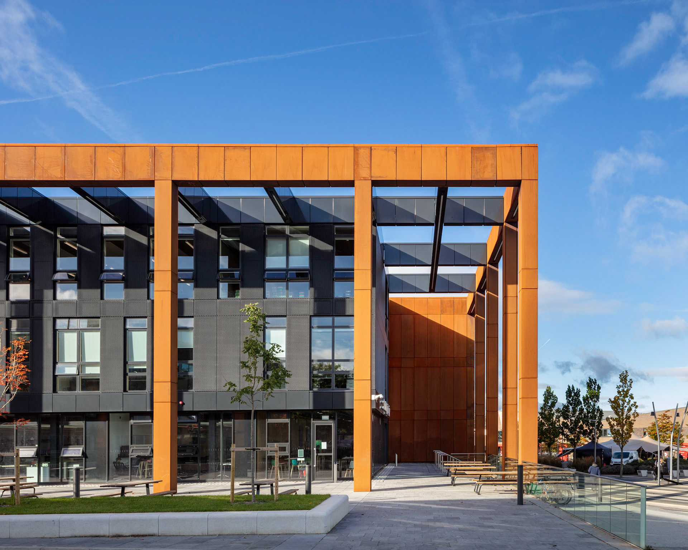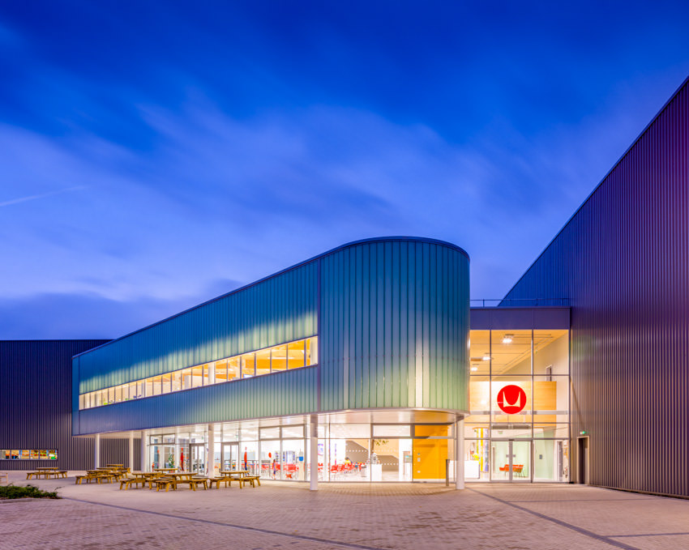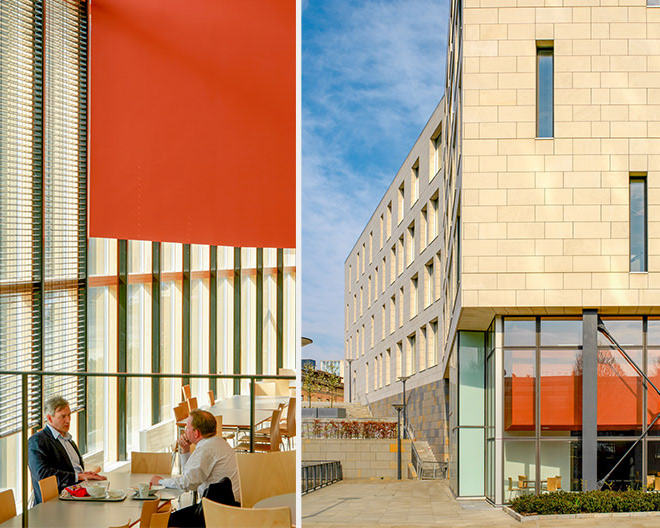This eight-storey building is located in a particularly sensitive area of the City, south of the Guildhall, and close to two nineteenth-century livery halls: Wax Chandlers Hall and Goldsmiths Hall.
The building adopts the optimum template for new office development in the City: 18-metre-deep floor plates wrap around a central atrium, which extends down one level to bring daylight down into a basement floor, dissolving conventional distinctions between ground and subterranean levels
Heightening this sense of light and space, the lifts and lobbies are all glazed so as to cast sunlight around the circulation spaces. Externally, the corner stair towers, which anchor the building visually, are clad in limestone, the stone flank walls wrapping into the building to provide a point of continuity between inside and outside. The high-performance facades, which incorporate louvres to control solar gain and glare, are designed to maximise natural light levels, minimise energy consumption and ensure environmental comfort.
The development takes advantage of a site bounded almost entirely by streets, to create a stand-alone building, a comparatively rare achievement in the City.
To the south, it is pulled back from the site boundary to create a respectful relationship with Wax Chandler's Hall. The resulting passage between the two buildings opens out into a small public court, used as a cut-through to the adjacent Gutter Lane or simply as somewhere to pause during a lunch break. In this way, the building aims not only to offer a light and flexible workspace but also to reinforce the traditional pattern of streets and passageways that give the City its charm. The Worshipful Company of Chartered Architects New City Architecture Award for 2004 – Commendation. Civic Trust Award.
Client: Standard Life Investments.
Architect: Foster + Partners
Structural Engineer: Waterman Partnership.
Quantity Surveyor: Davis Langdon and Everest/Mott Green Wall.
M+E Engineer: Roger Preston & Partners.
Landscape Architect: Charles Funke Associates.
Lighting Engineer: Claude Engle.
Architect: Foster + Partners
Structural Engineer: Waterman Partnership.
Quantity Surveyor: Davis Langdon and Everest/Mott Green Wall.
M+E Engineer: Roger Preston & Partners.
Landscape Architect: Charles Funke Associates.
Lighting Engineer: Claude Engle.
View, print, download and licence all our images from this project in the image-library

