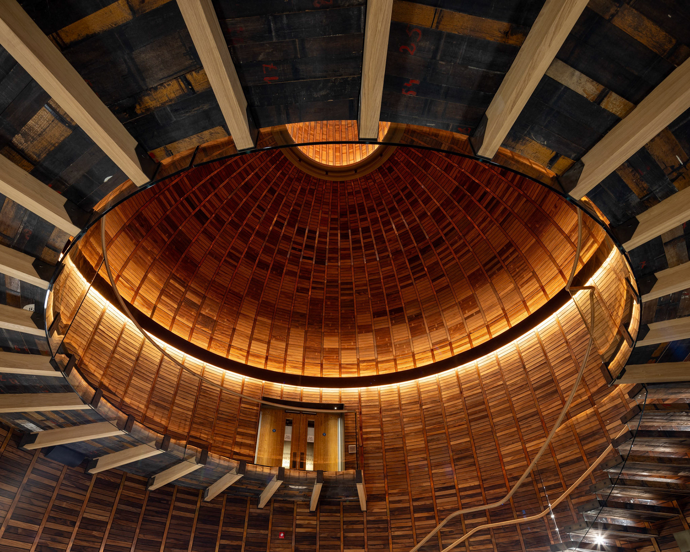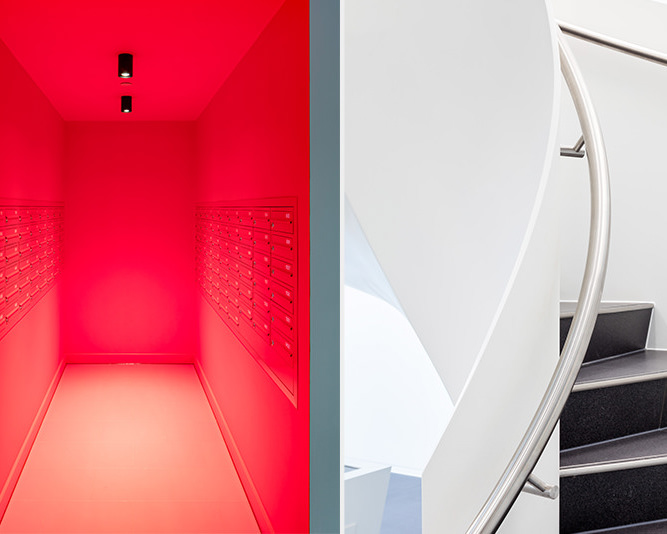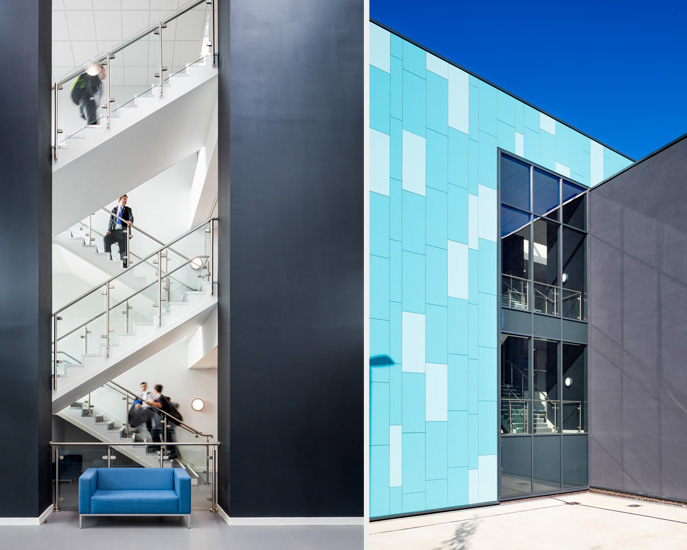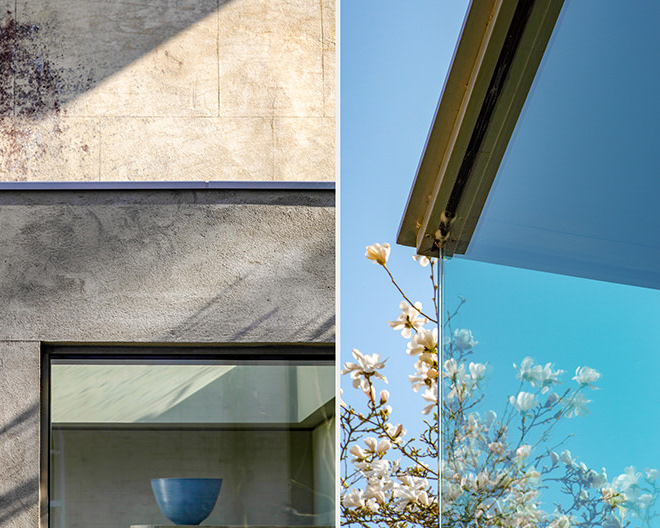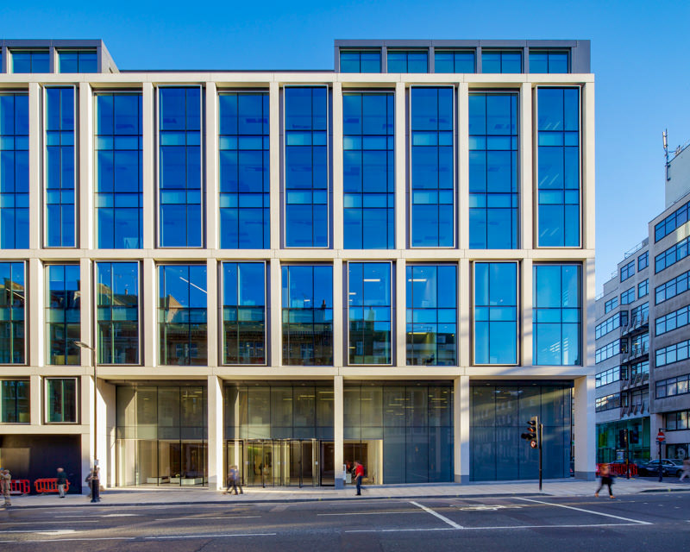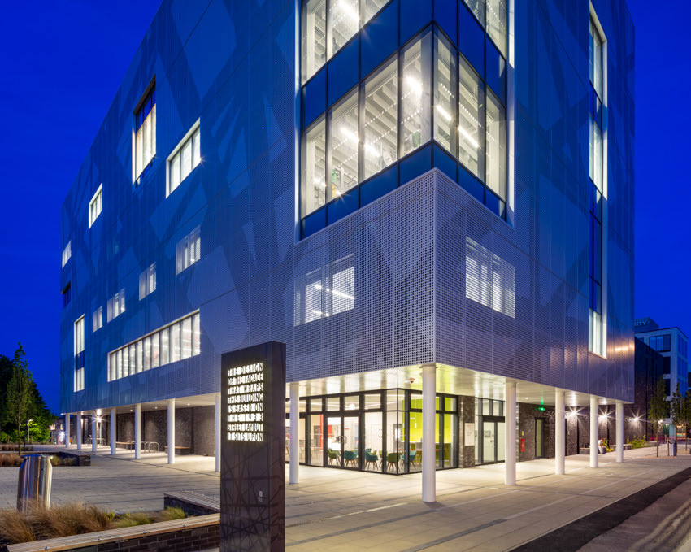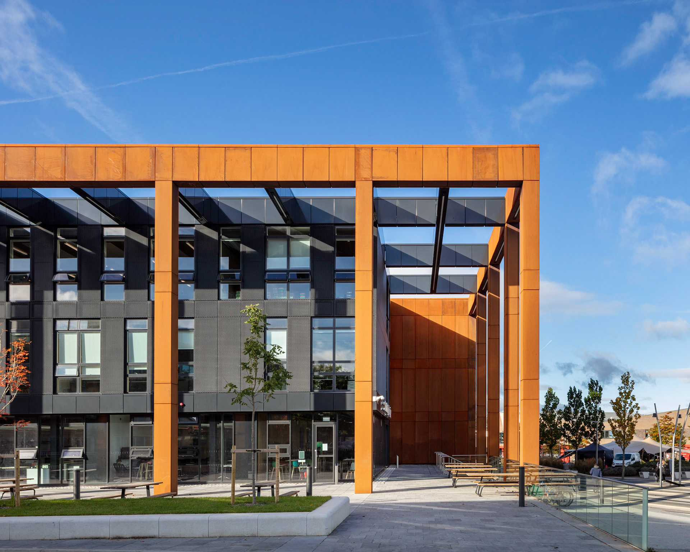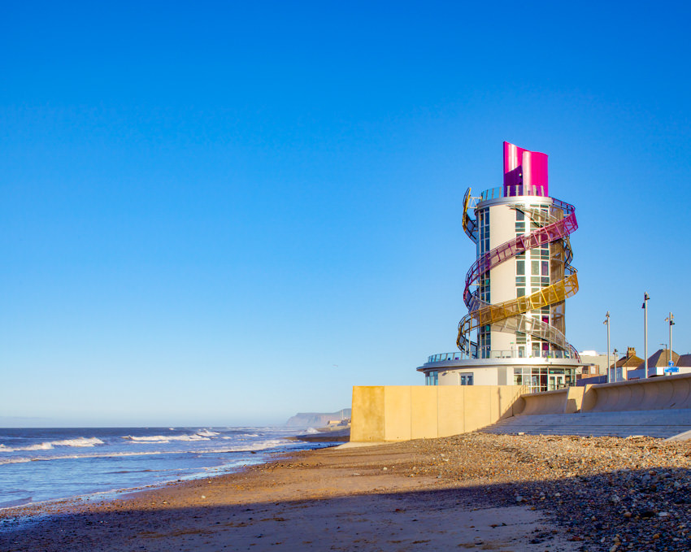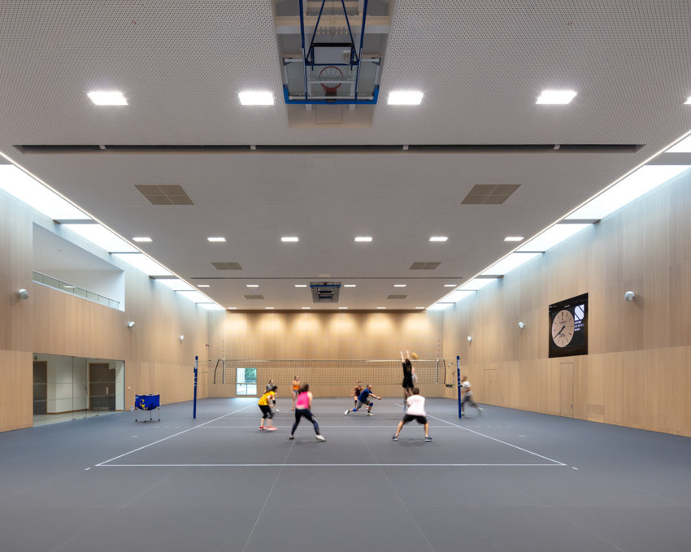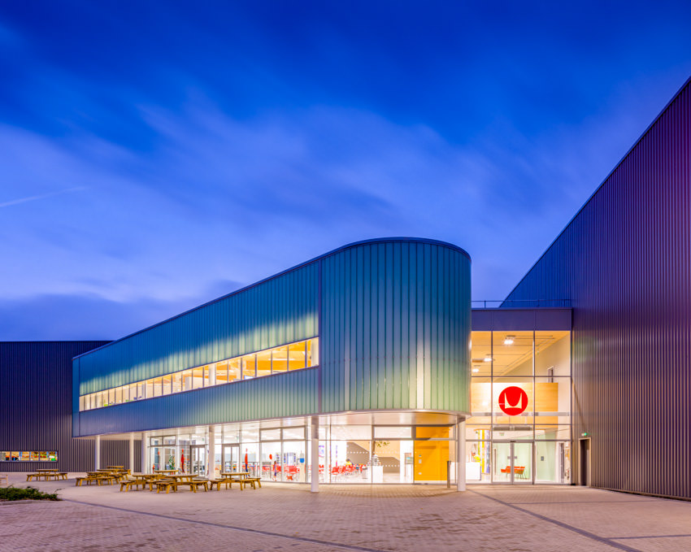Canolfan S4C Yr Egin has a contemporary and exciting vision to bring together creative, digital and cultural practitioners within the same building, to exchange information, to innovate and to create jobs. Located on the Carmarthen Campus of University of Wales Trinity St David (UWTSD), the building’s design was founded on the close relationship between the University, would-be tenants of the centre and the wider Welsh-speaking community. This relationship, or trinity, is reflected in the simple triangular form that grows from Carmarthenshire’s soil; a titular reference to ‘Yr Egin’ - a Welsh play on words referencing energy and birth. The building is linked to the main campus by a large public square that allows for the staging of a variety of outdoor activities.
The internal design of the building is focused around an entrance hall and public atrium that links the three floors. The open plan entrance hall is nominally subdivided into a reception area, spacious café and S4C ‘Welcome Zone’, these spaces flow through to the base of the atrium, a multifunctional ‘Heart Space’. This focal point is welcoming, community focused and relaxed to encourage interaction between the buildings varying users.
In addition to the performance role of the Heart Space, a dedicated auditorium is provided for all the buildings user groups. The two contrasting performance spaces allow a range of audiences to experience a variety of films and performances. Away from the public areas, there is specific focus on broadcasting and performance on the ground floor, with recording studios and editing suites afforded direct links to the performance spaces. A range of offices for S4C and the other partners have been provided on the upper two floors.
The layout of the building encourages collaboration, communication and interaction between all users of the building, where initial ideas can be shared and developed; an incubator for the establishment of new companies and a breeding ground for a new generation of creative and technical people. Externally, the theme of ‘trinity’ is expressed through the use of differing materials in a tripartite arrangement; a dynamic, reflective volume is seen to float over a solid plinth at ground level. A translucent, intermediate layer reinforces the distinction between plinth and reflective object.
Yr Egin is a low-energy building using the shallow plan, flexible floor plate to good effect with maximized use of natural light and ventilation driven through the stackeffect of the central atrium. The building has achieved a BREEAM excellent rating (Source: BDP).
BDP provided the architecture, landscape, civil & structural engineering, acoustics and BREEAM services for the scheme.
Main contractor: Kier.
BDP designed the building in collaboration with local practice Rural Office for Architecture.
Main contractor: Kier.
BDP designed the building in collaboration with local practice Rural Office for Architecture.
View, print, buy and download all the images from this project in the image-library

