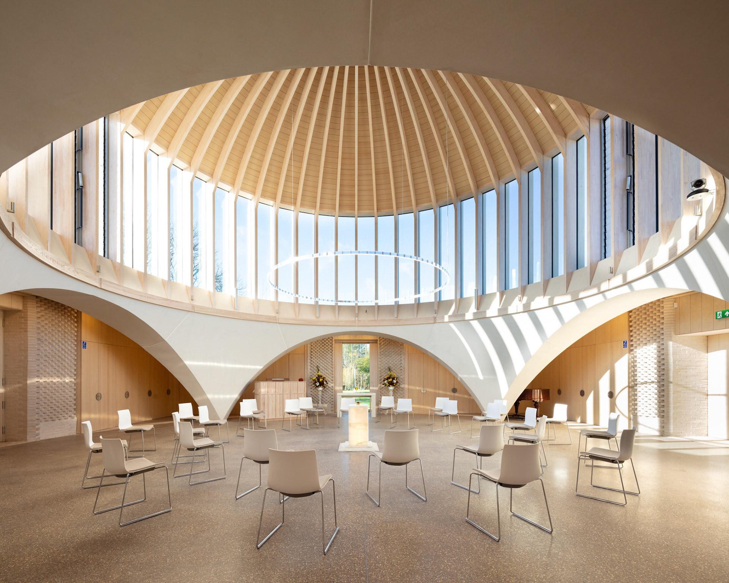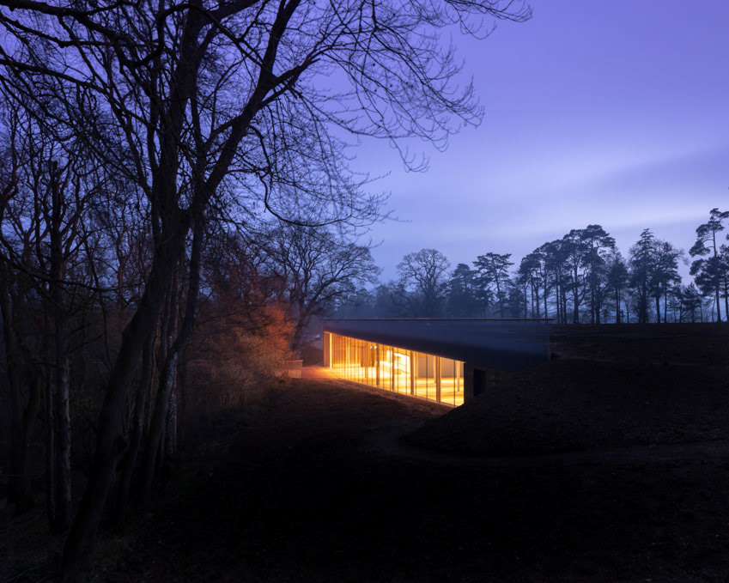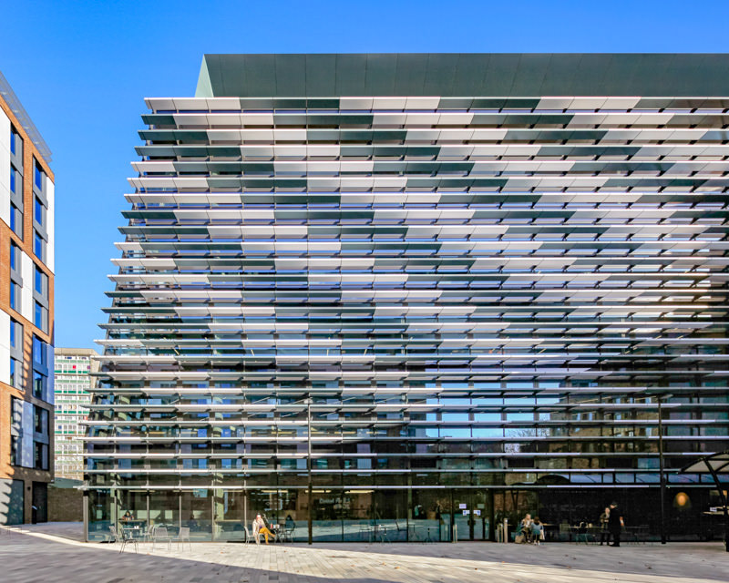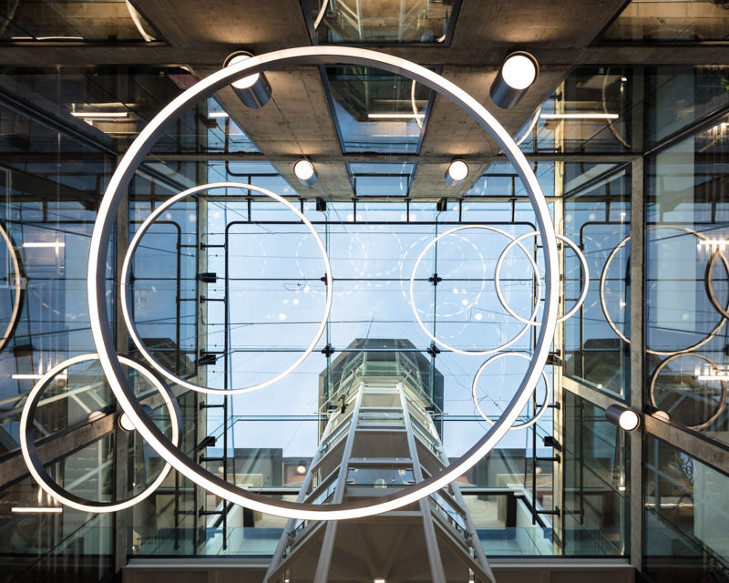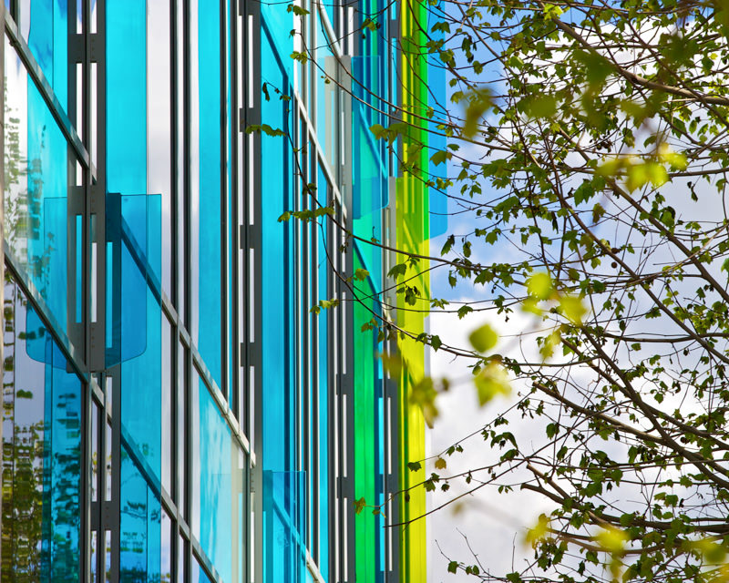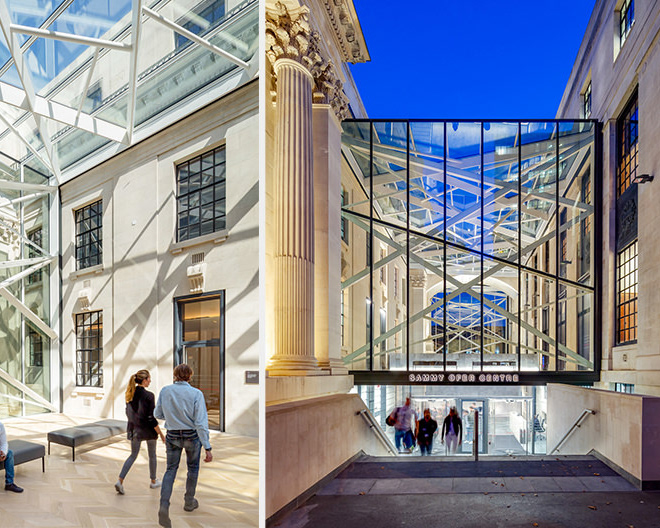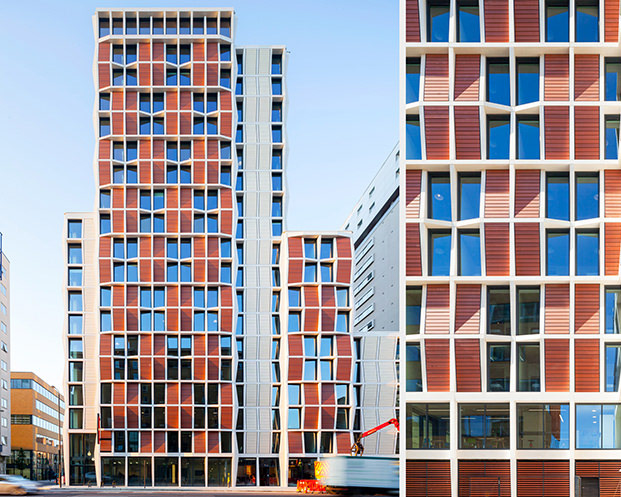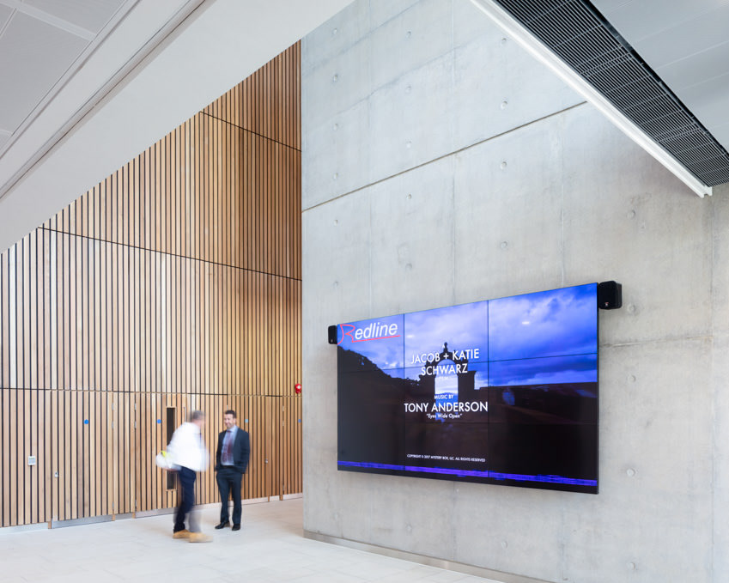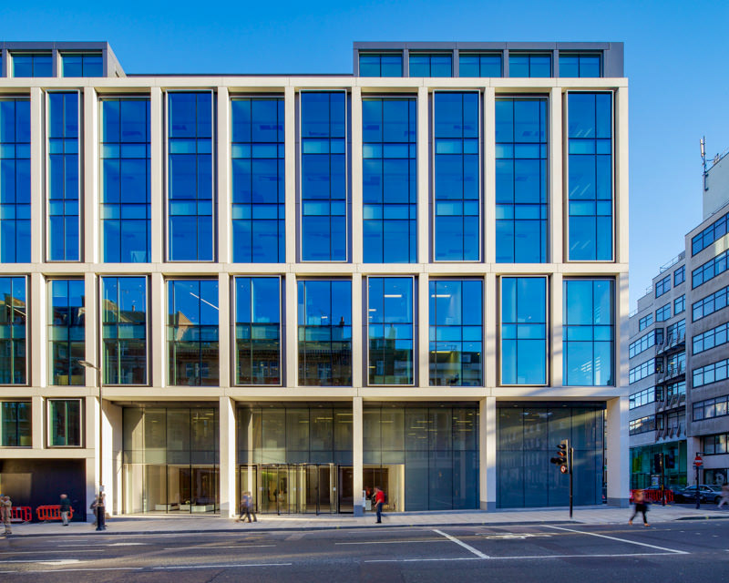A new Creative Skills Centre on Chestnut Avenue campus replaces facilities which were formerly located at Desborough Road, a location which was released for housing to fund the College development. This new building, developed in close consultation with college staff, and which follows the practice’s long life, loose fit and low energy approach, is formed of brick and copper with a curtain of perforated solar shading to the southern façade, creating new Art & Design, Finance & Business and Hair & Beauty teaching facilities.
The Hair & Beauty facility is to be a ‘leading edge’ teaching space and will be aligned with a commercial salon, open to the general public. Internally, the building provides a robust, flexible set of spaces which can accommodate the faculties, and which could be adapted to different uses in the future. Designed to provide a new, welcoming ‘face’ for the college, the main entrance has been remodelled to include external social spaces and improve connections to the new building, all enclosed by a bespoke boundary fence incorporating signage and artwork. (Text by ArchitecturePLB).
Client: Eastleigh College.
Architect: ArchitecturePLB
Main contractor: Amiri
Structural Engineer: Scott White & Hookins
Quantity Surveyor: Robinson Low Francis
Architect: ArchitecturePLB
Main contractor: Amiri
Structural Engineer: Scott White & Hookins
Quantity Surveyor: Robinson Low Francis
View, print, download and licence all our images from this project in the image-library

