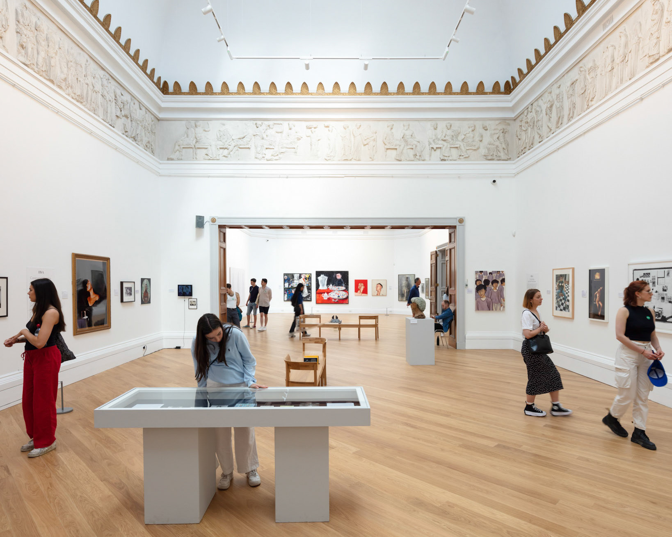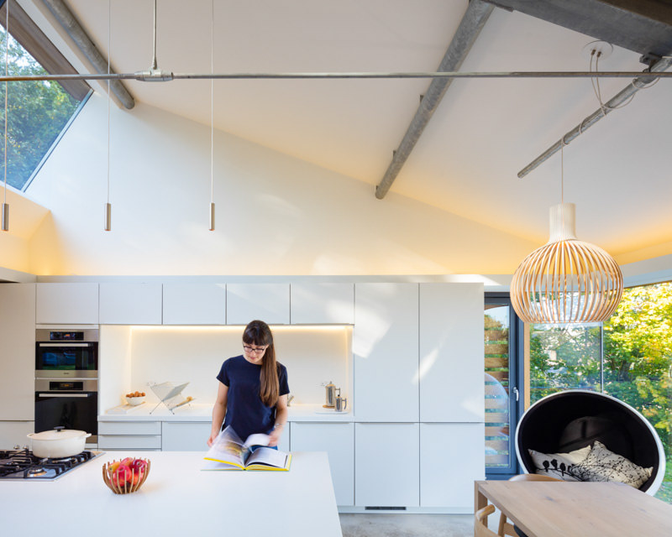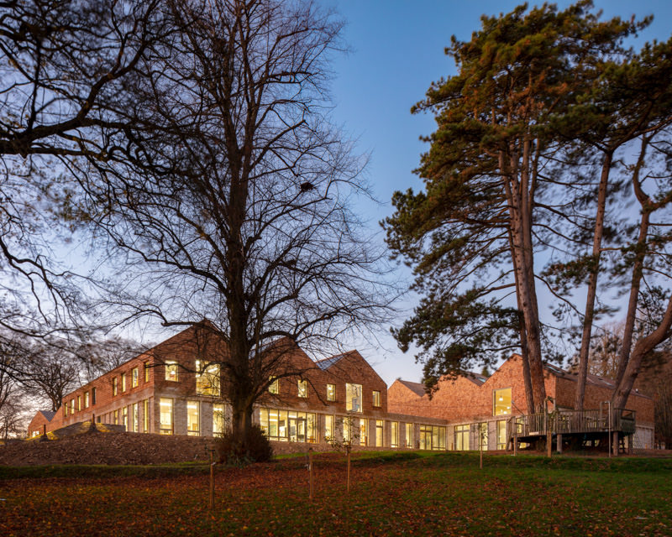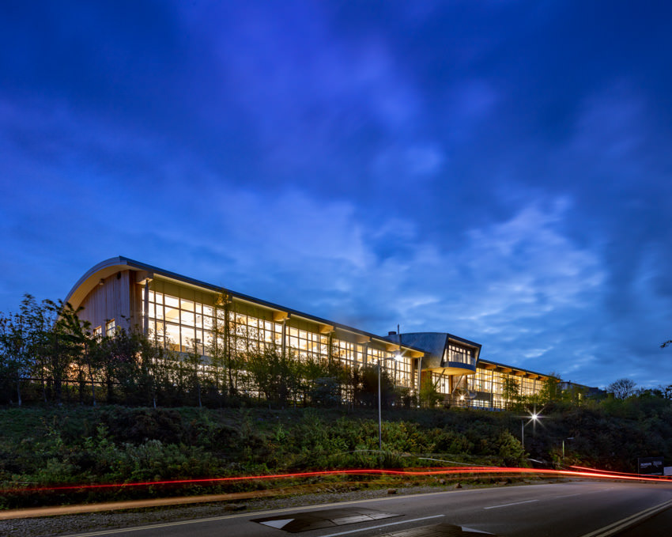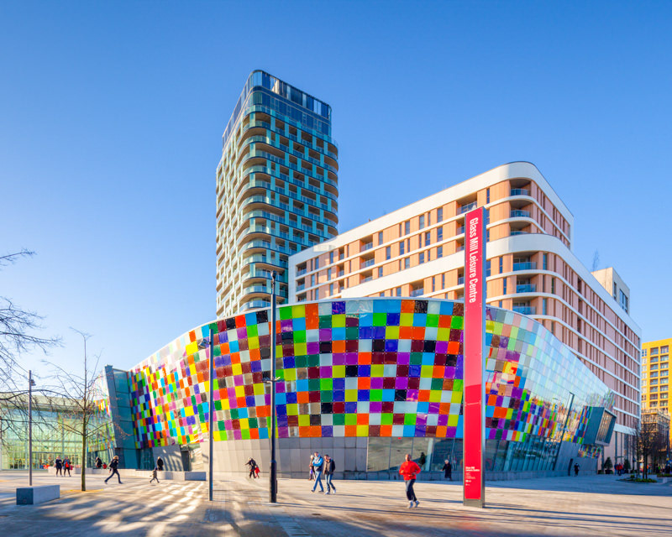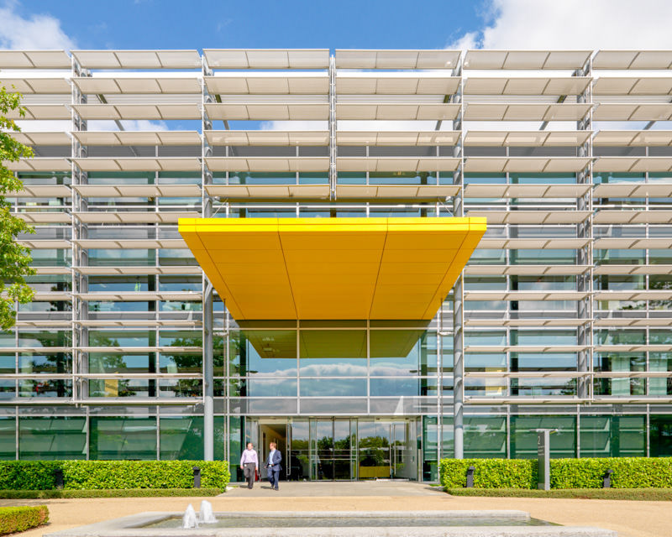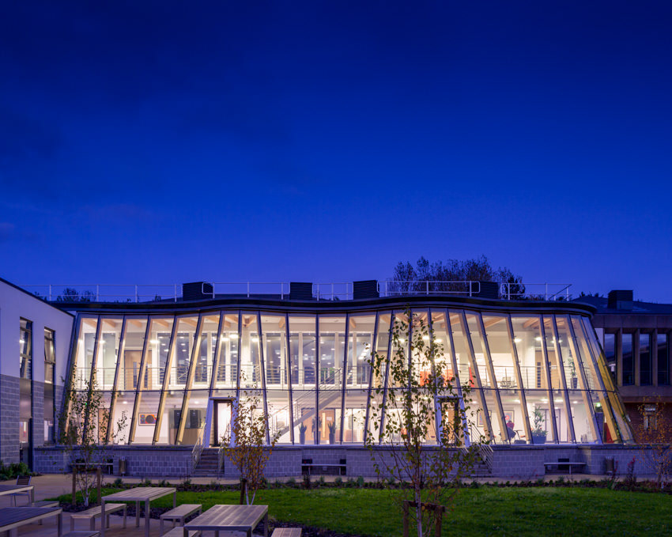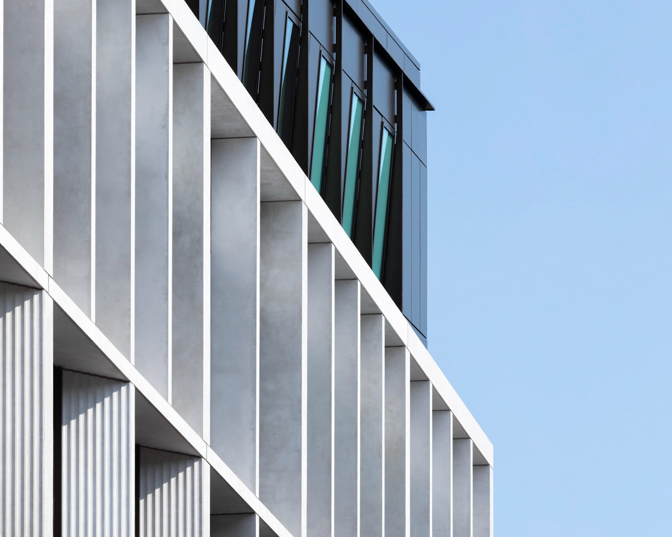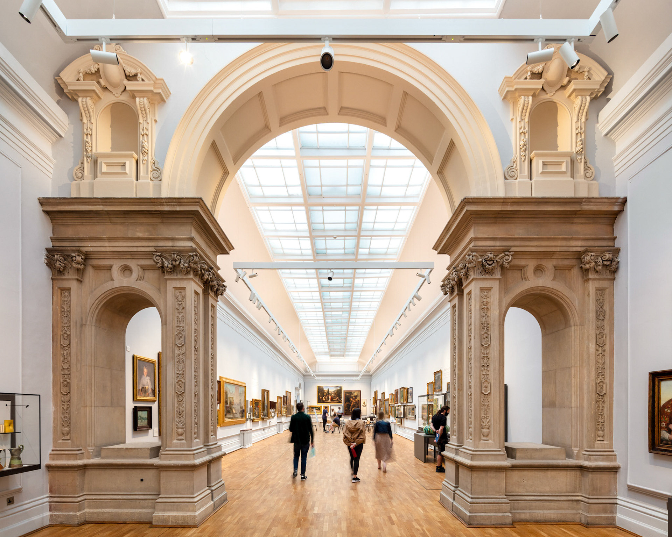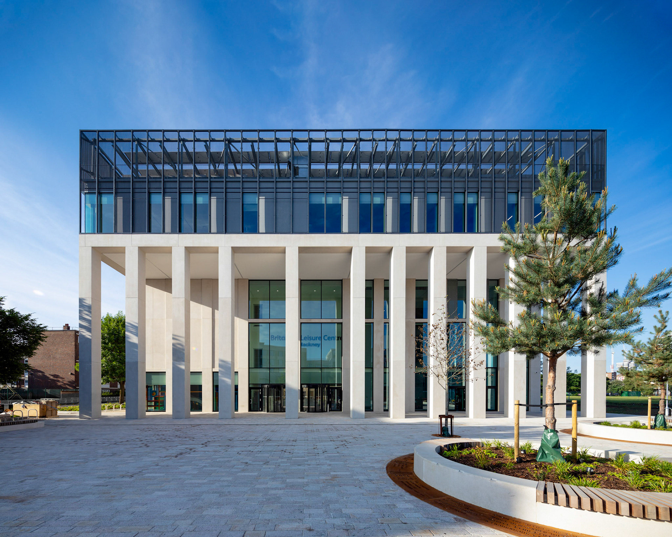A highly sustainable BREEAM 'Excellent' headquarters building of 80,000 Sq ft in a prominent location on Chiswick High Road. Arranged over ground and five upper floors, that provide approx. 7,500m2 of office space.
Architect: BAM Design
Developer/Client: BAM Properties
Main Contractor: BAM Construction
CDM Co-ordinator : BCAL Consulting
Developer/Client: BAM Properties
Main Contractor: BAM Construction
CDM Co-ordinator : BCAL Consulting
View, print, download and licence all our images from this project in the image-library

