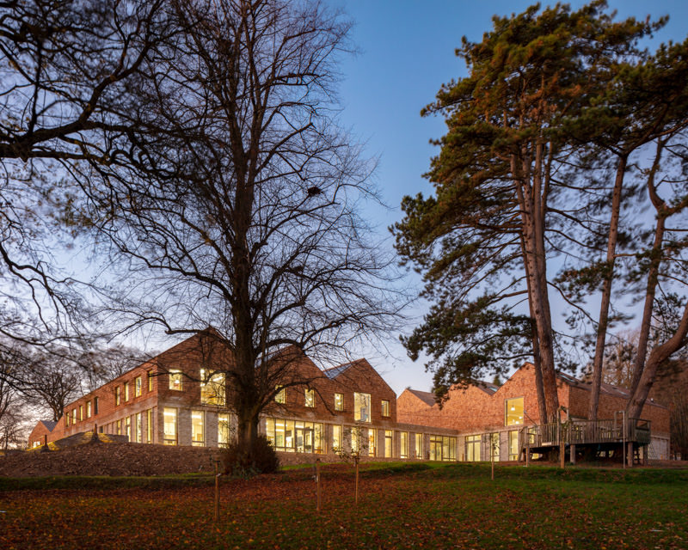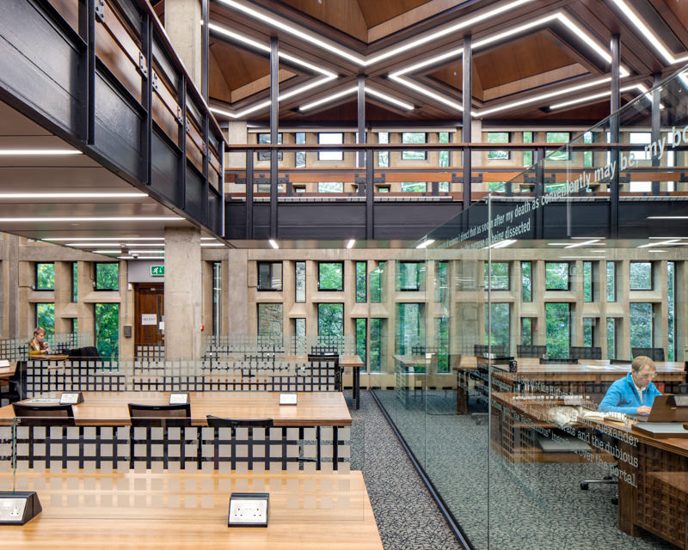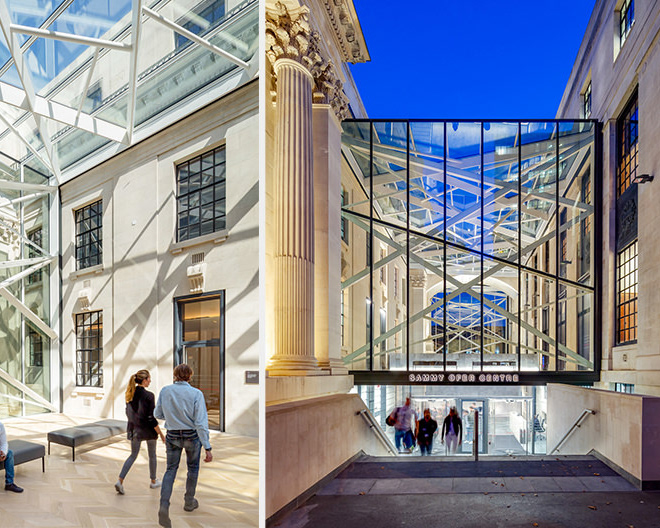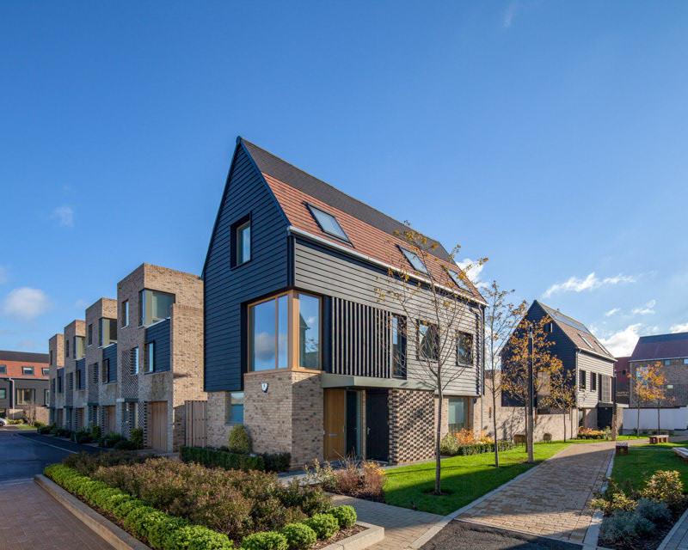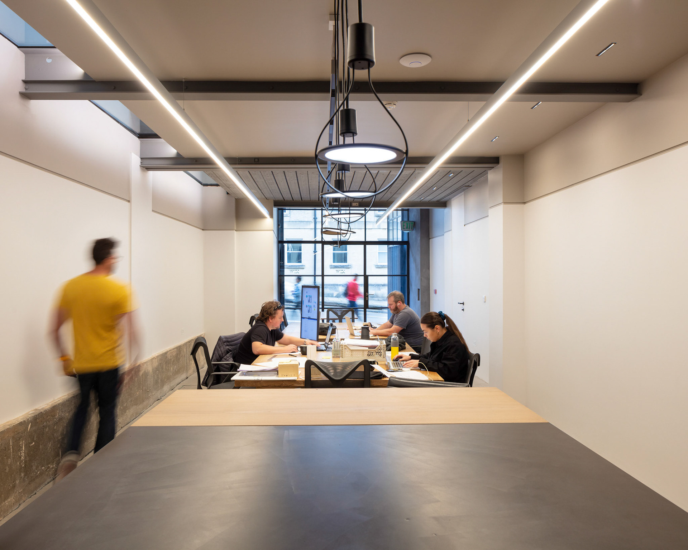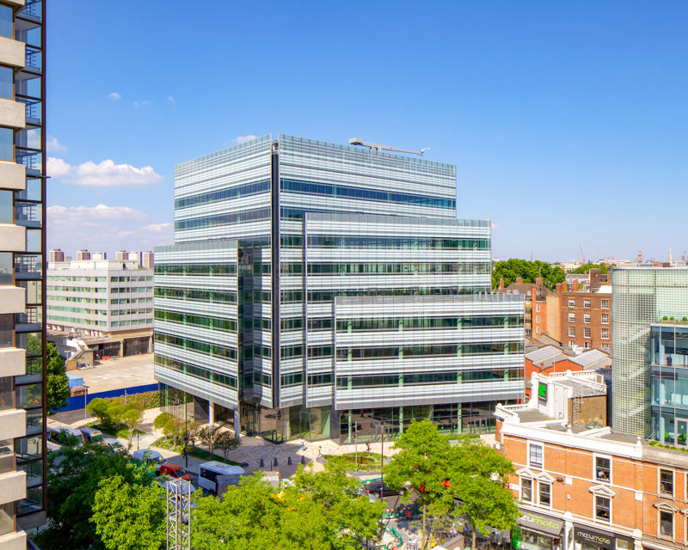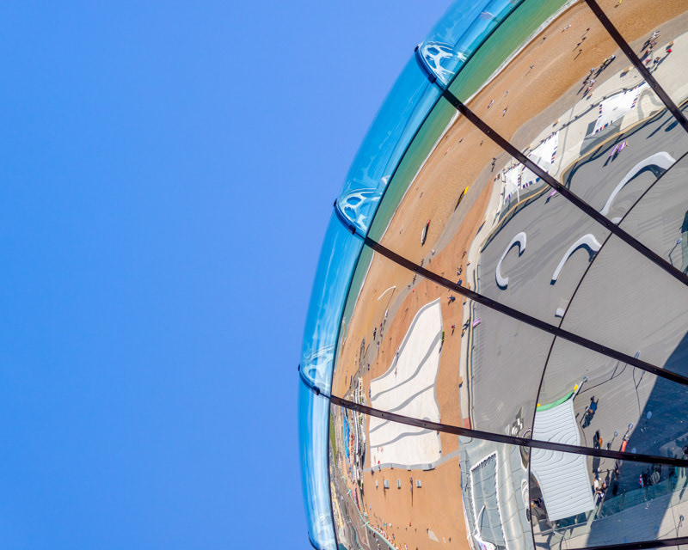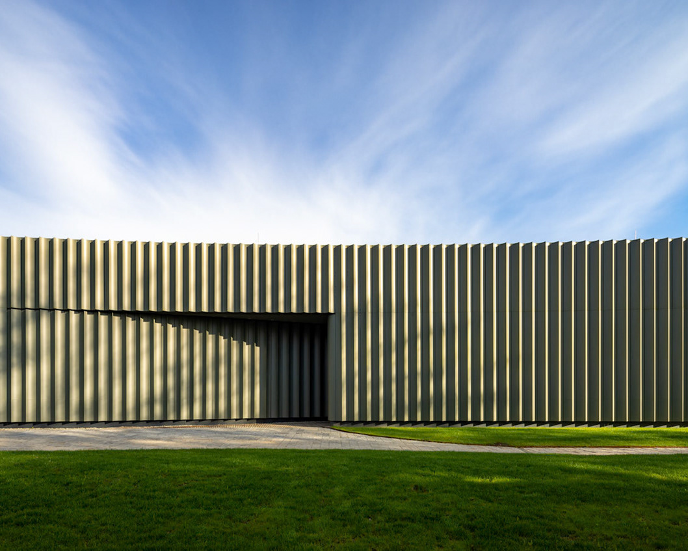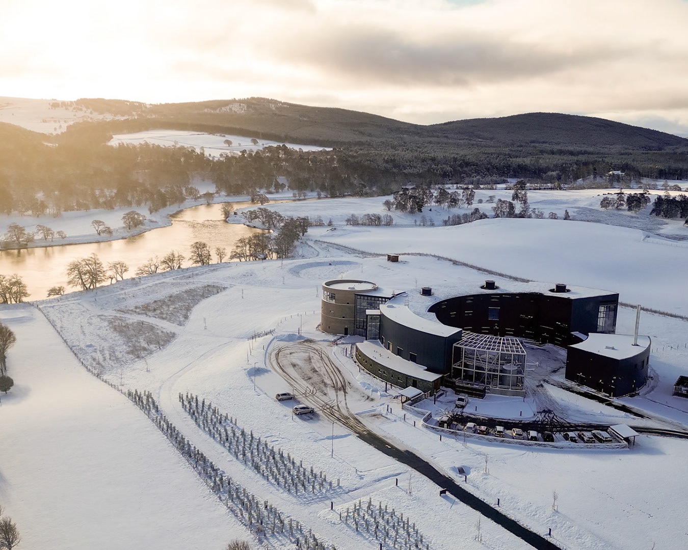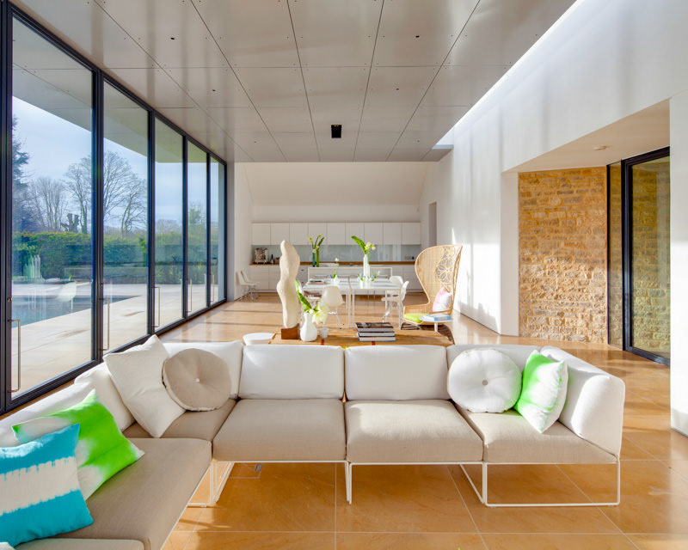A seven-storey Category A commercial office building that was first built in 1987 and originally occupied by PwC.
Barton Willmore was appointed by Hermes Real Estate Investment Management Limited to provide the full architectural service, from initial concepts, to design and interior design.
In parallel with the reburbishment of the interior, Barton Willmore were commissioned to create a new visual identity for the redesigned building, including bespoke wall art and detailed wayfinding. The new designs included a number of modern and sustainable features, including low-energy lighting and a modern and spacious atrium and stack air system. A new brand was developed to integrate with the industrial feel of the interior of the building and to appear unobtrusive to the architecture. A logo was created for signage and promotion, along with a library of clean, stripped back icons to be used in wayfinding.
Financial and professional services firm JLL is taking up occupancy of 2/3 of the building, relocating from its current Bristol Office where it has been for the last 45 years.
Client: Hermes Real Estate
Architect: Barton Willmore
Main contractor: Overbury
Art direction: Oakfield Design+Creation
Architect: Barton Willmore
Main contractor: Overbury
Art direction: Oakfield Design+Creation
View, print, download and licence all our images from this project in the image-library

