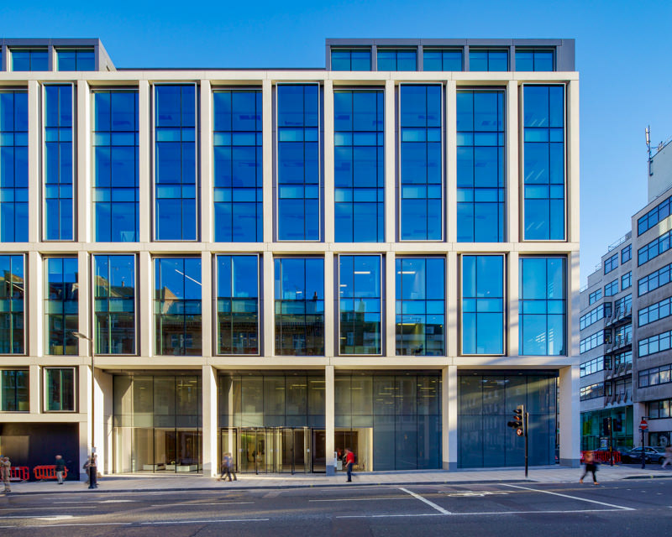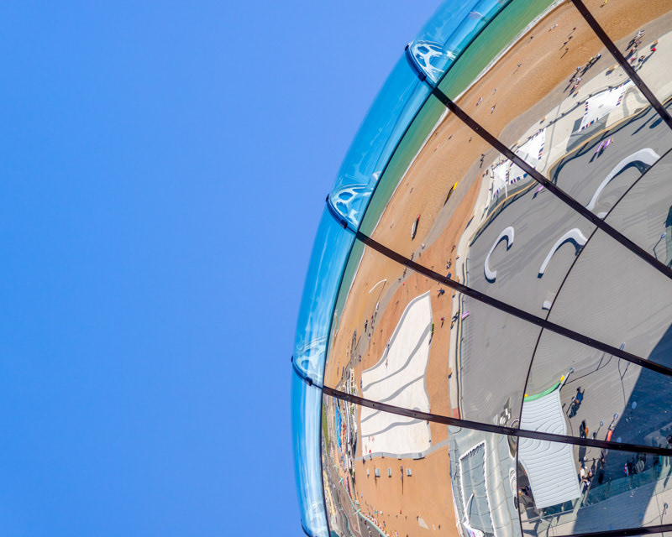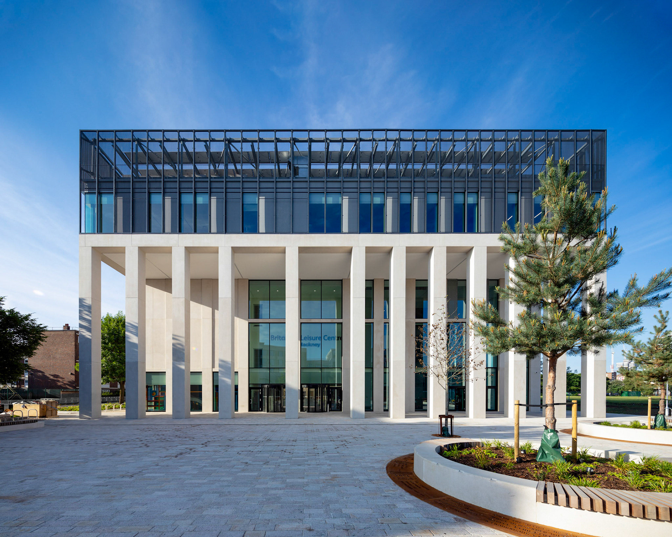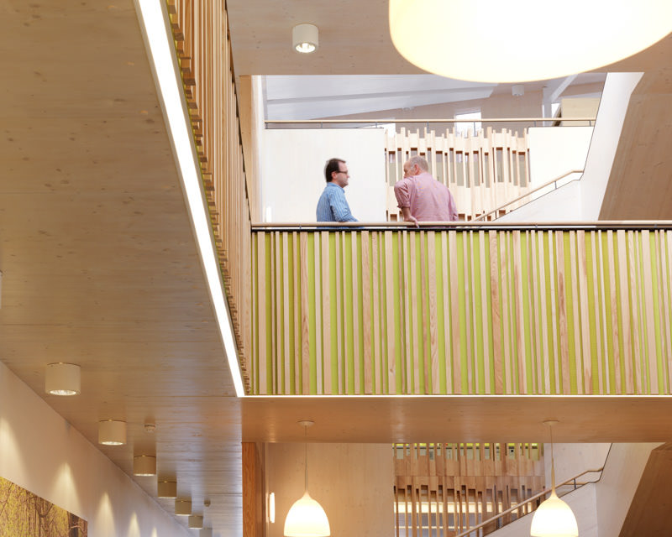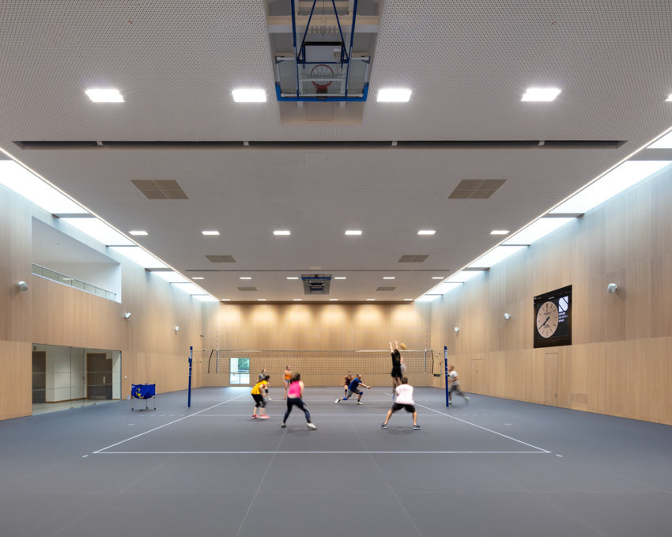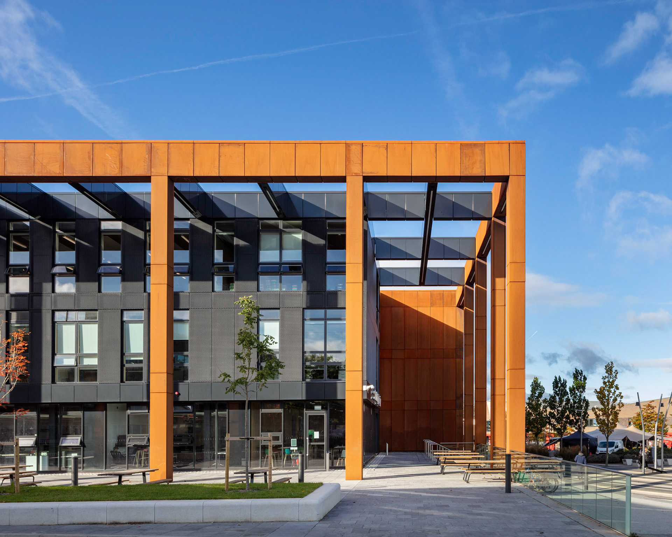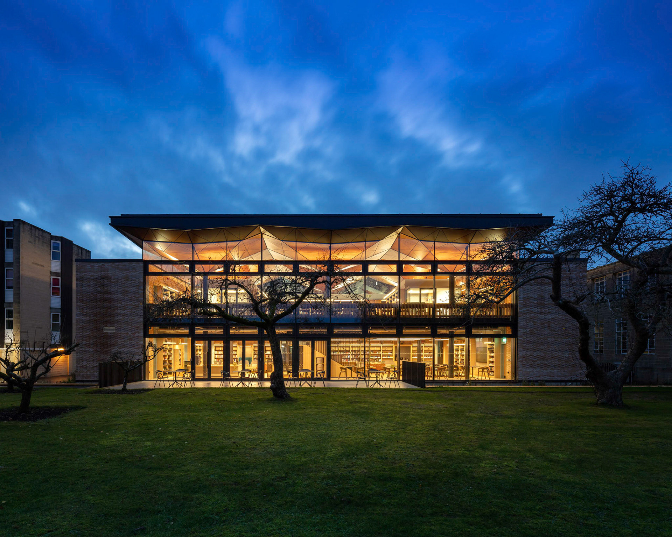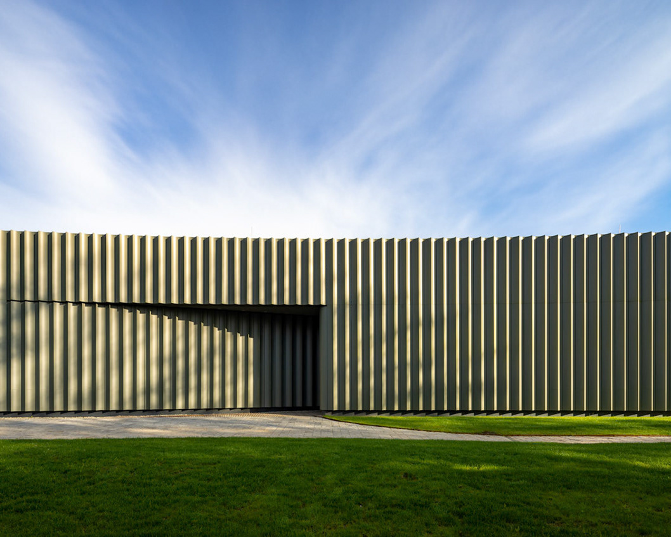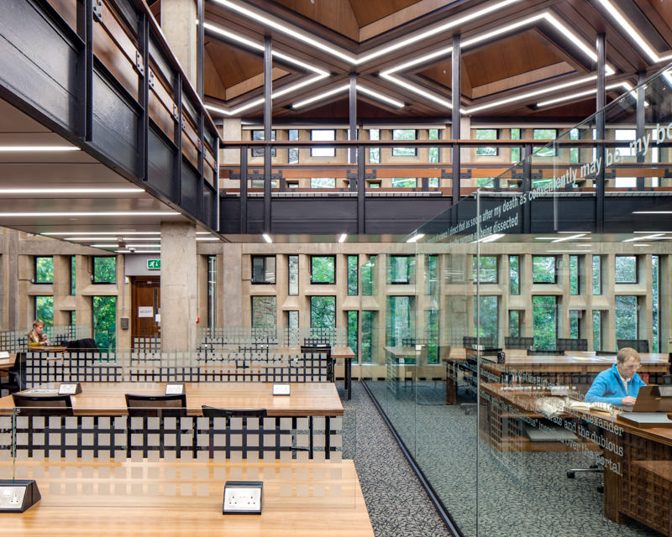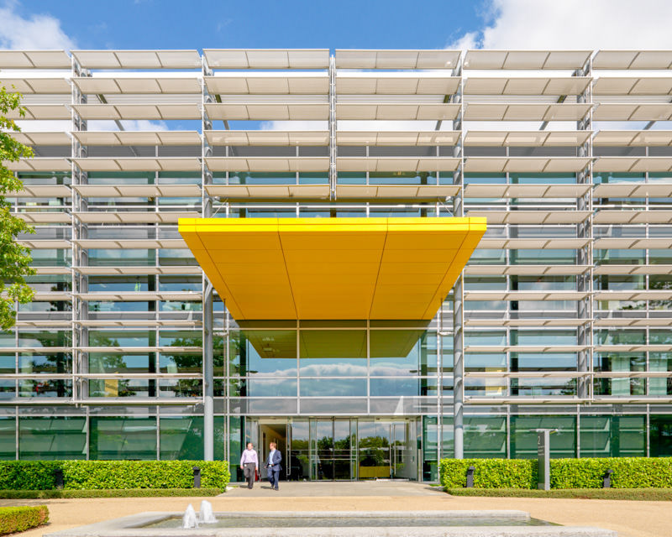.The University of Southampton has recently opened it’s new National Infrastructure Laboratory, the last building on the Boldrewood Campus in Southampton.
Designed by Grimshaw Architects and built by Wates Construction, the two interconnecting blocks, D&G, provide office and laboratory / workshop accommodation for academic staff, research staff and students. Laboratory spaces form one of the blocks, whilst the top three storeys of the second block accommodate academic cellular office space with workstations overlooking a central atrium. In addition, a heavy duty strong floor lab will be a showplace lab space and the TSLR (test and structures research laboratories). This is a column free space with a headroom of 9 metres and a strong floor throughout, with access to the underside of the slab to bolt equipment through. The ground floor slab is 1000mm thick cast in situ and acts as the experimental reaction stand.
The building also accommodates an ‘Actidyn” laboratory centrifuge, a high performance, high precision piece of engineering experimental equipment.
Client: University of Southampton.
Architect: Grimshaw Architects.
Main Contractor: Wates Construction
Structural Engineer: Buro Happold Ltd
Engineering Consultant: Arup.
Facade Consultant: Montresor Partnership.
Landscape Architect: Land Use Consultants.
Planning Consultant: Luken Beck.
Cost Consultancy: Mace Cost Consultancy.
Clients PM: PDMC / Buro Four.
Civil Engineers: Ramboll.
Architect: Grimshaw Architects.
Main Contractor: Wates Construction
Structural Engineer: Buro Happold Ltd
Engineering Consultant: Arup.
Facade Consultant: Montresor Partnership.
Landscape Architect: Land Use Consultants.
Planning Consultant: Luken Beck.
Cost Consultancy: Mace Cost Consultancy.
Clients PM: PDMC / Buro Four.
Civil Engineers: Ramboll.
Other parties: Rekan, WYG, Cementation Skanska Ltd, Eckersley O’Callaghan, SES Engineering, GDC Partnership, Toureen Group, Acheson & Glover, Clarke Doors, Conder Allslade, Southern Industrial Roofing, Cold Control, Face Brickwork, Roofline Group Ltd, Glasssolutions Saint Gobain, KONE Plc, Sterling Services, BCL Acoustics, AW Jefferies, Westwood Carpentry, Planet Partitioning
View, print, download and licence all our images from this project in the image-library

