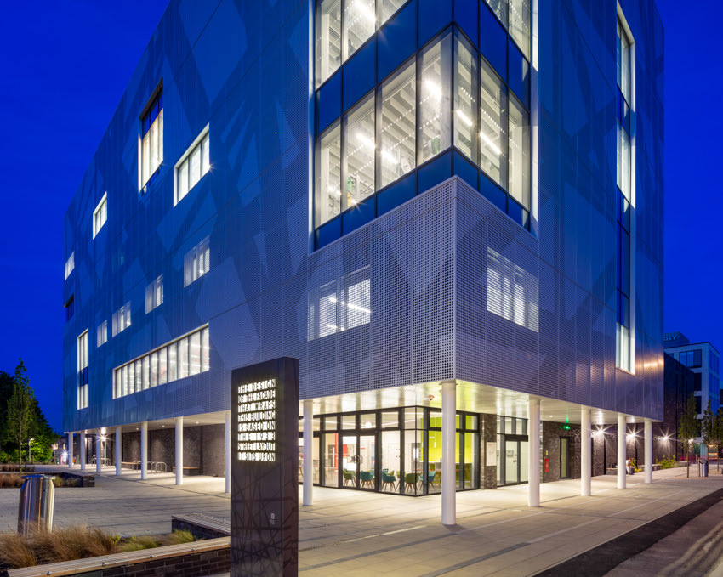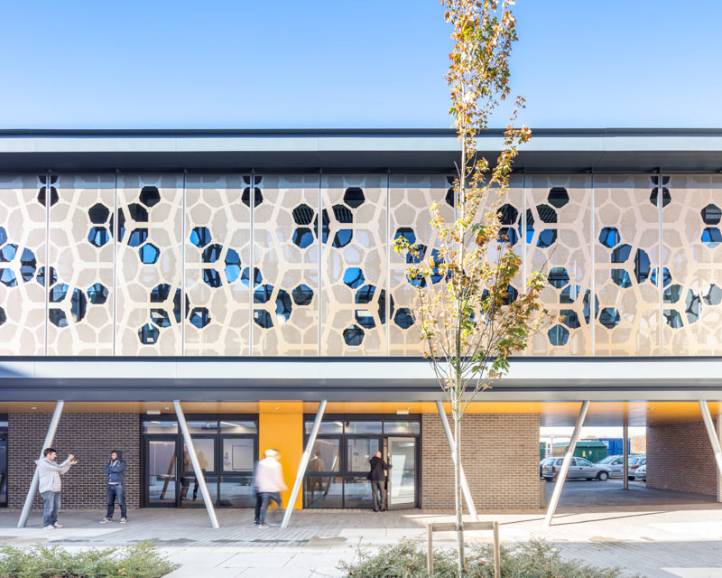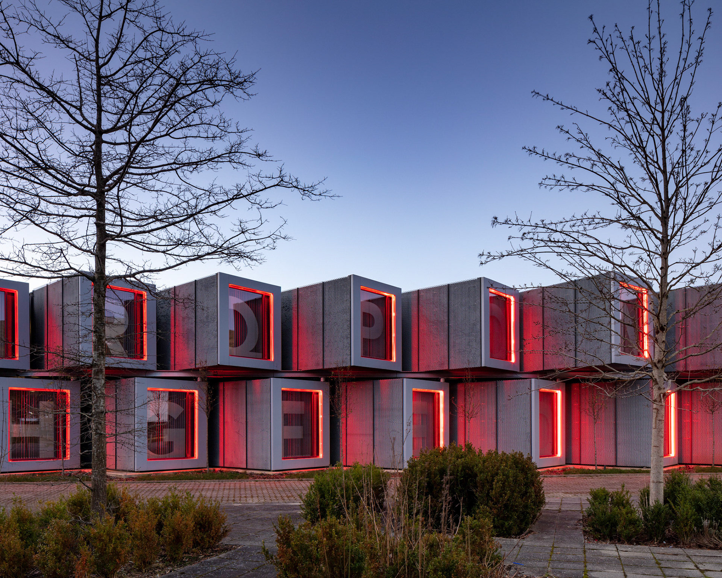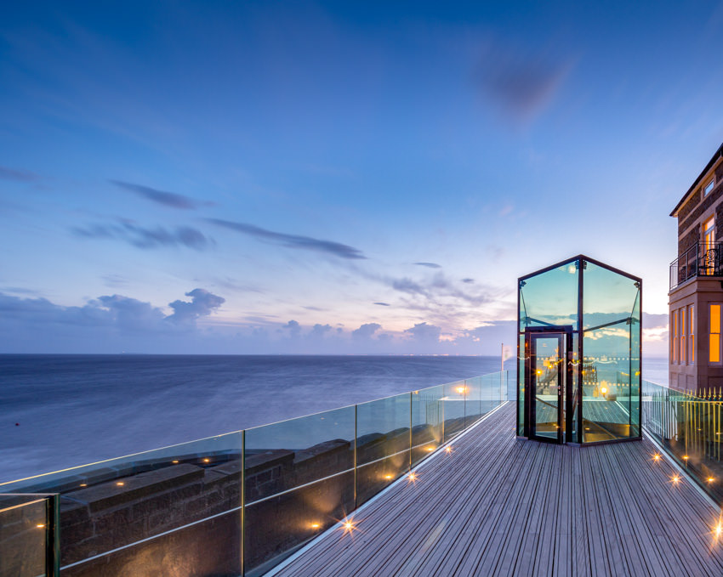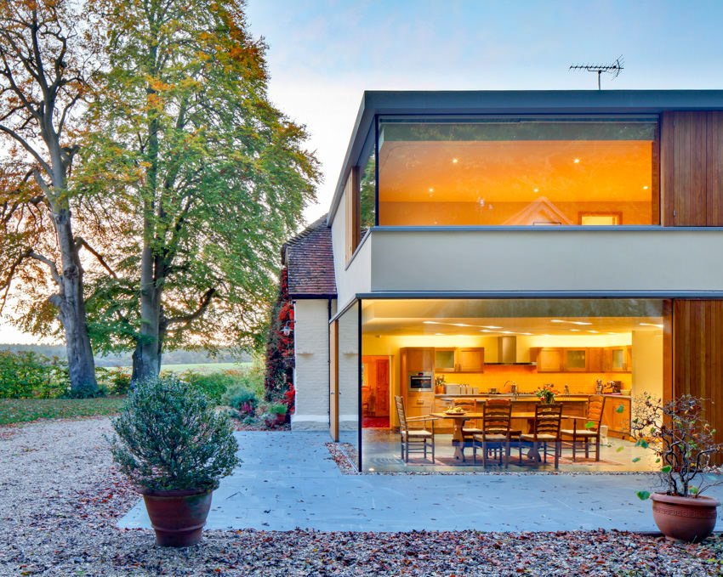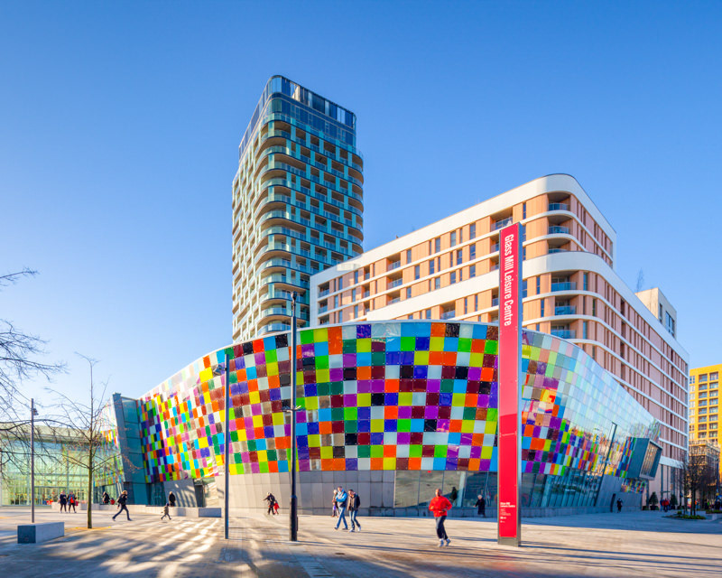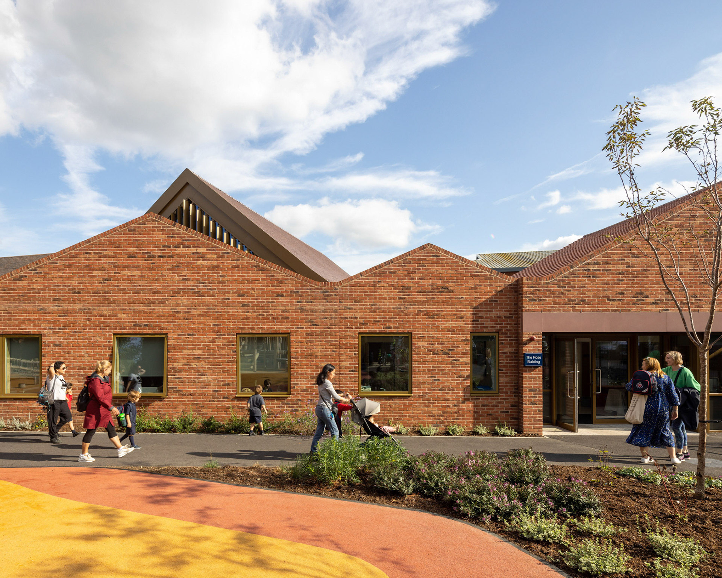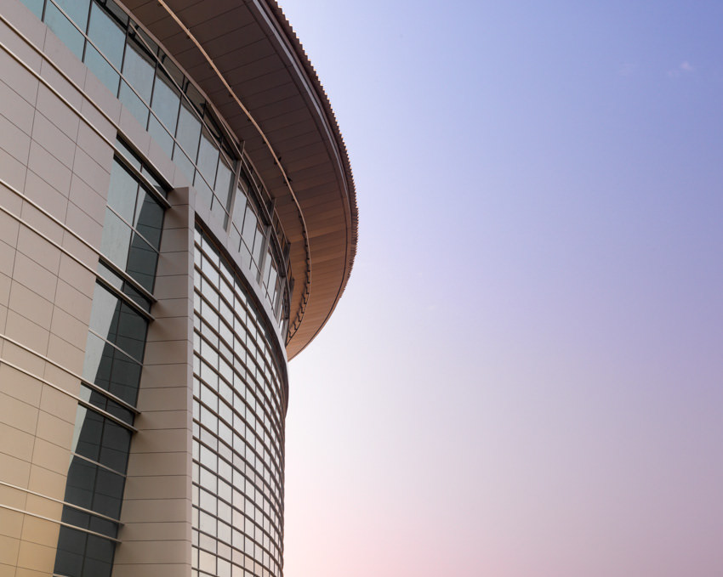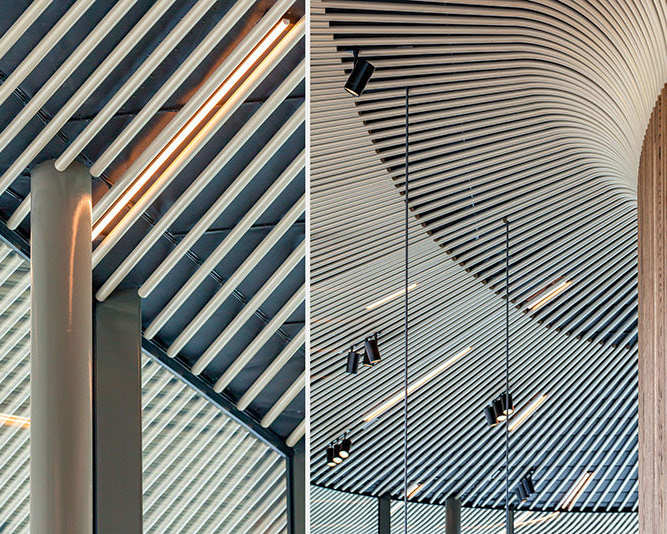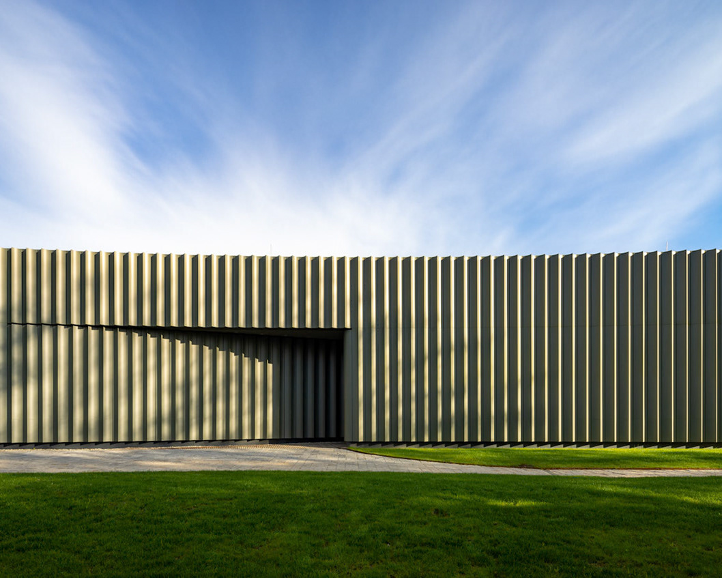The brief was to transform the iconic Old Marylebone Town Hall into a major new facility for the London Business School. The project includes the refurbishment of Old Marylebone Town Hall’s Council House and Annexe buildings, using the excavated space between these to create a bold new glass and steel entrance and link structure.
Architecturally, the building needed to broadcast the ambition of the client and have a strong urban presence along Marylebone Road. Whilst the majority of the building is dedicated to education – with the facility including six lecture theatres, 32 seminar spaces, a library, offices and a student lounge – the project also needed to accommodate civic and political uses.
The glazed link structure creates a centrepiece for the design, forming a new distinct entrance to London Business School, giving sole use of the civic steps to the Council House to the Westminster Register Office.
The other major architectural addition is a new lecture theatre block to the rear of the building, which replaces a 1960s infill. Six lecture theatres have been added, with the largest two conjoining to create a space with the capacity of 200 people; this is used as the Council Chamber for Westminster’s monthly meeting. Externally, the design of the lecture block is characterised by a daring limestone curtain walling which projects out into the mews. (Text by Sheppard Robson Architects).
Client: London Business School
Architect: Sheppard Robson
Main Contractor: Wates Construction
Development Manager: Charles Somerset
Project Adviser: Delancy
Structural Engineer: Ramboll UK
Services Engineer: Battle McCarthy
Client PM: Colliers International
Client PQS: Wheeler Group Consultancy
Town and Planning Consultant: DP9
Sub-contractors: Gordon Ingram Association, WSP, Sandy Brown Associates, Harrison Goldman, Wintech, Turley Associates, The Lift Consultancy, Westminster City Council, Eight Associates, Lightbureau, Acute Construction Ltd, Benchmark Ltd, Chantons, Clasby, Clement Windows, Clifford Devlin, Environtec Ltd, Greater London Demolition, Haselmere, Horizon Environmental, Hutton & Rostron, Kind & Co, Kone, Madigan Gill Logistics Ltd, Mimram, Stonewest, Tilbury Roofing, Vinci Technology Centre UK, Vogue Developments Ltd, Weldrite Structures Ltd.
Architect: Sheppard Robson
Main Contractor: Wates Construction
Development Manager: Charles Somerset
Project Adviser: Delancy
Structural Engineer: Ramboll UK
Services Engineer: Battle McCarthy
Client PM: Colliers International
Client PQS: Wheeler Group Consultancy
Town and Planning Consultant: DP9
Sub-contractors: Gordon Ingram Association, WSP, Sandy Brown Associates, Harrison Goldman, Wintech, Turley Associates, The Lift Consultancy, Westminster City Council, Eight Associates, Lightbureau, Acute Construction Ltd, Benchmark Ltd, Chantons, Clasby, Clement Windows, Clifford Devlin, Environtec Ltd, Greater London Demolition, Haselmere, Horizon Environmental, Hutton & Rostron, Kind & Co, Kone, Madigan Gill Logistics Ltd, Mimram, Stonewest, Tilbury Roofing, Vinci Technology Centre UK, Vogue Developments Ltd, Weldrite Structures Ltd.
View, print, download and licence all our images from this project in the image-library

