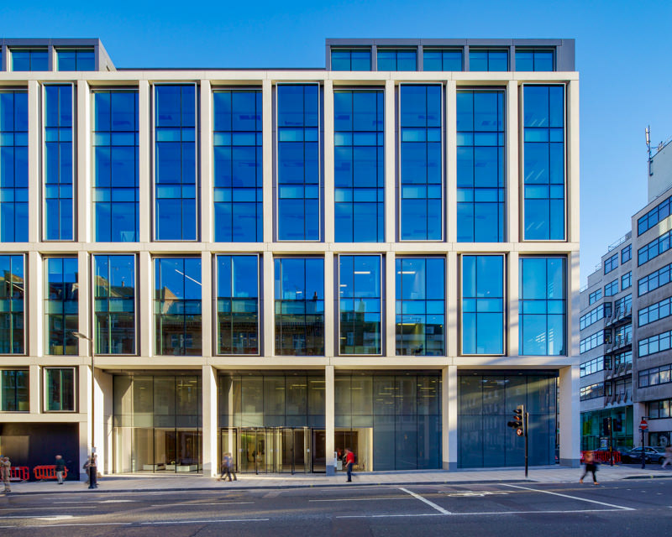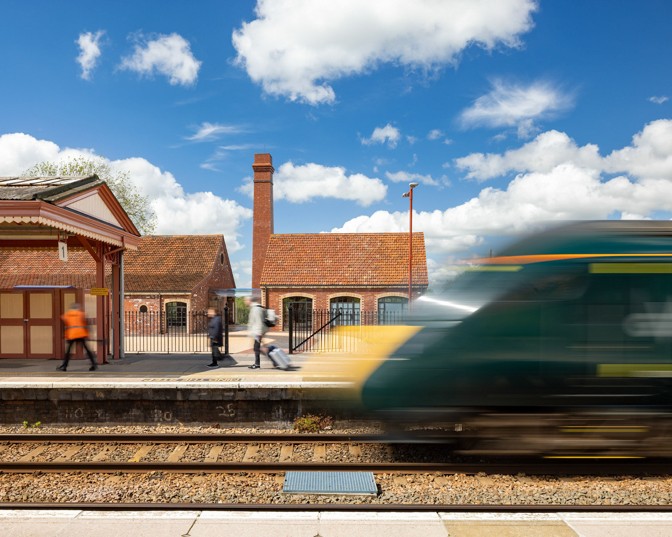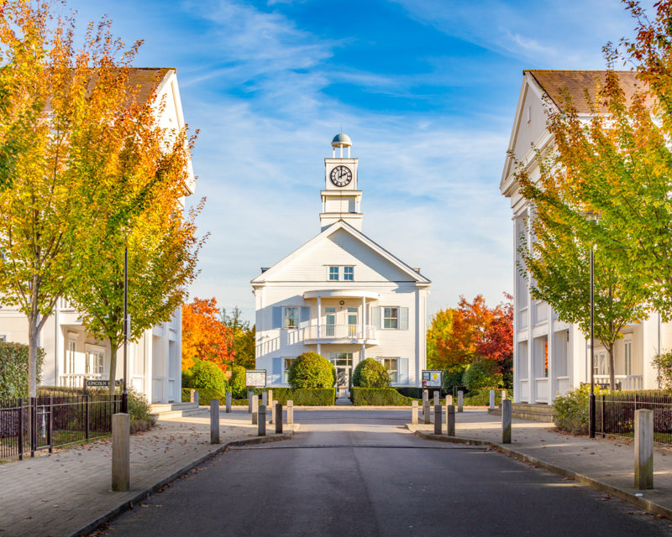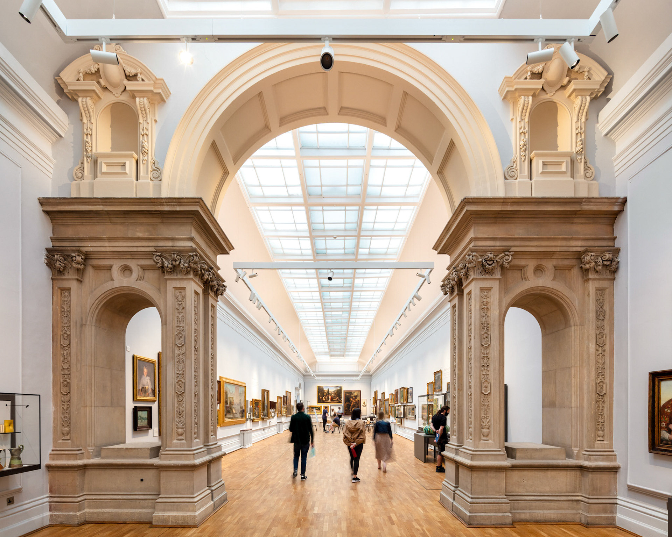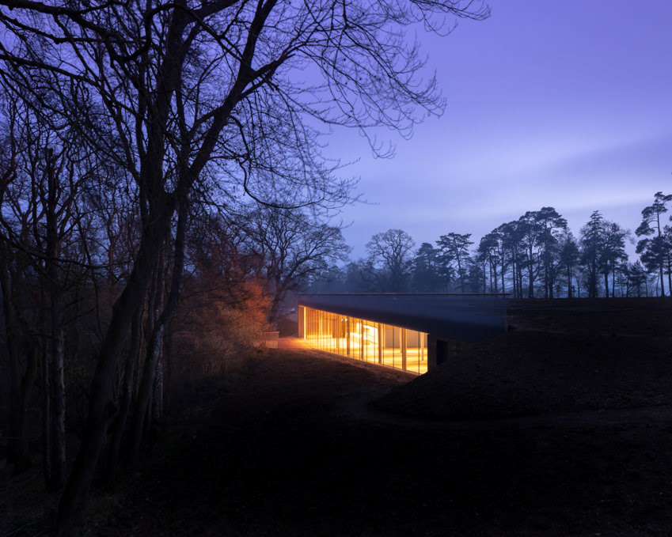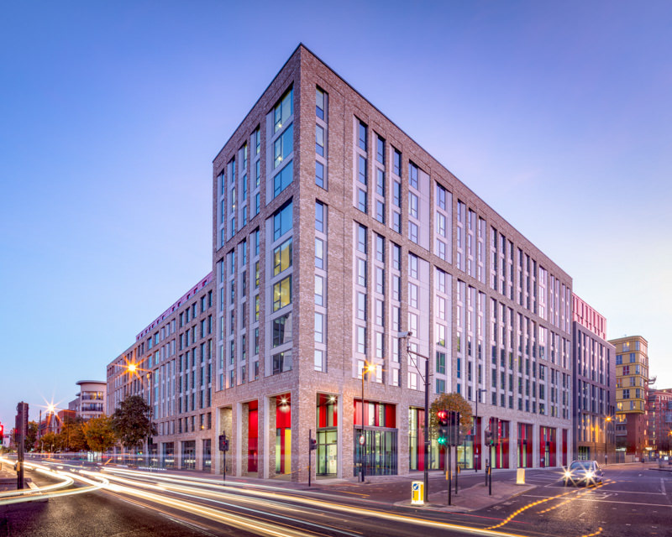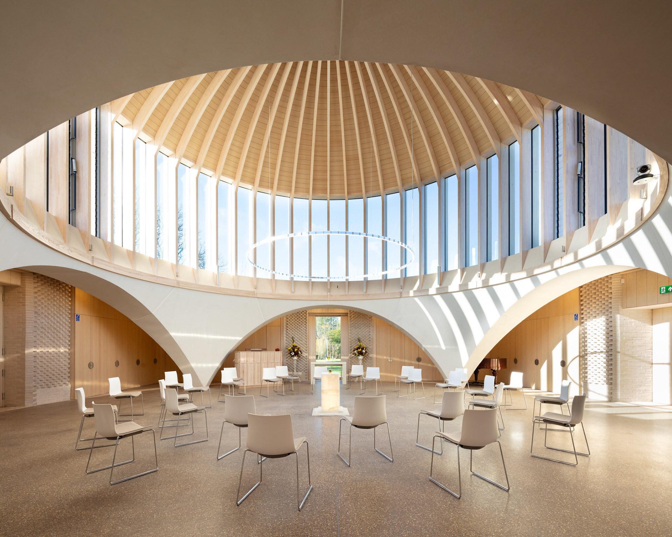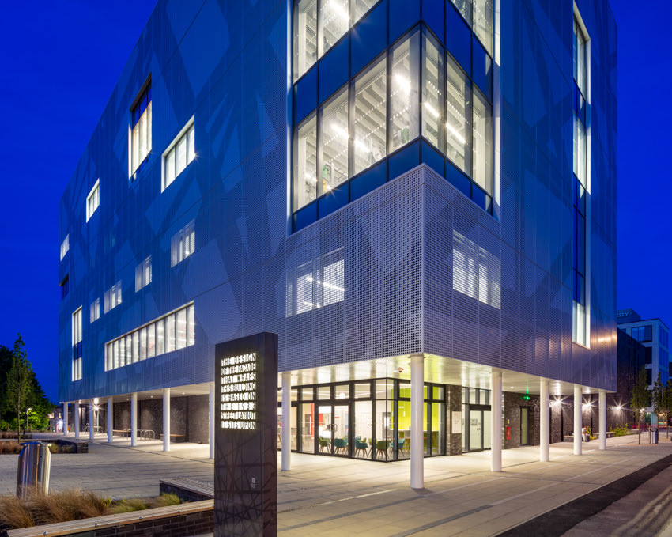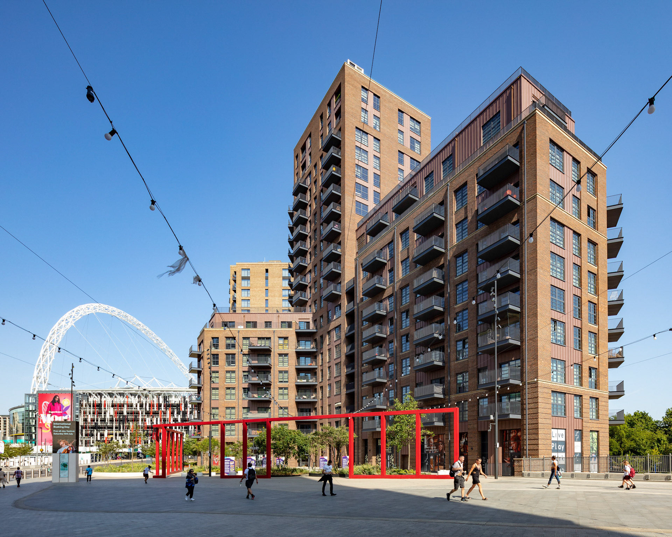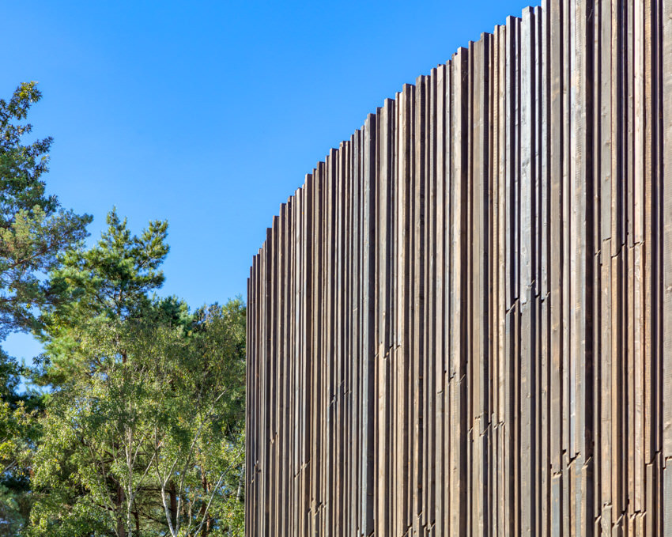Manchester Institute of Biotechnology, formerly the Manchester Interdisciplinary Biocentre (MIB), is an architectural gem which quickly won critical approval, picking up local, national and international awards. It represents the new face of research in the UK and an electrophoretic DNA fenestration pattern proudly identifies the MIB as a building of science.
The MIB is home to a diverse community of researchers from six disciplines – biology, chemistry, physics, mathematics, computation and engineering. What Stantec’s design does is create opportunities for these researchers to interact. Using spatial analysis technology during the design stages, it was possible to predict people’s movements and identify traffic hot spots. By locating kitchen, social, and informal meeting areas at these hot spots we significantly increased the chance meetings between a wide variety of researchers and impromptu discussions.
Materials inspired by Manchester’s important civic buildings are used to codify the MIB. The offices are clad in limestone with extensive glazing towards the street, while copper was used to clad the labs.
Client: The University of Manchester
Architect: Anshen + Allen / Stantec
Main contractor: Shepherd Construction / Wates
Sub Contractor Velfac Ltd
M&E designers: Faber Maunsell
Acoustic consultant: Faber Maunsell
Structural/civil engineer: Faber Maunsell
Cost consultants Turner and Townsend
M&E contractor: NGBailey
Commissioning contractor: Sutton
Architect: Anshen + Allen / Stantec
Main contractor: Shepherd Construction / Wates
Sub Contractor Velfac Ltd
M&E designers: Faber Maunsell
Acoustic consultant: Faber Maunsell
Structural/civil engineer: Faber Maunsell
Cost consultants Turner and Townsend
M&E contractor: NGBailey
Commissioning contractor: Sutton
View, print, download and licence all our images from this project in the image-library

