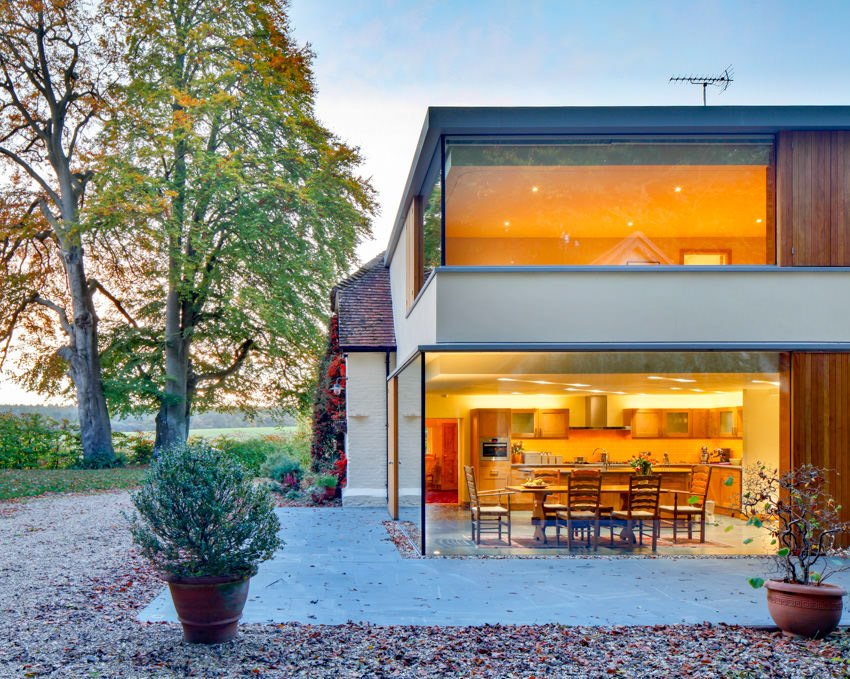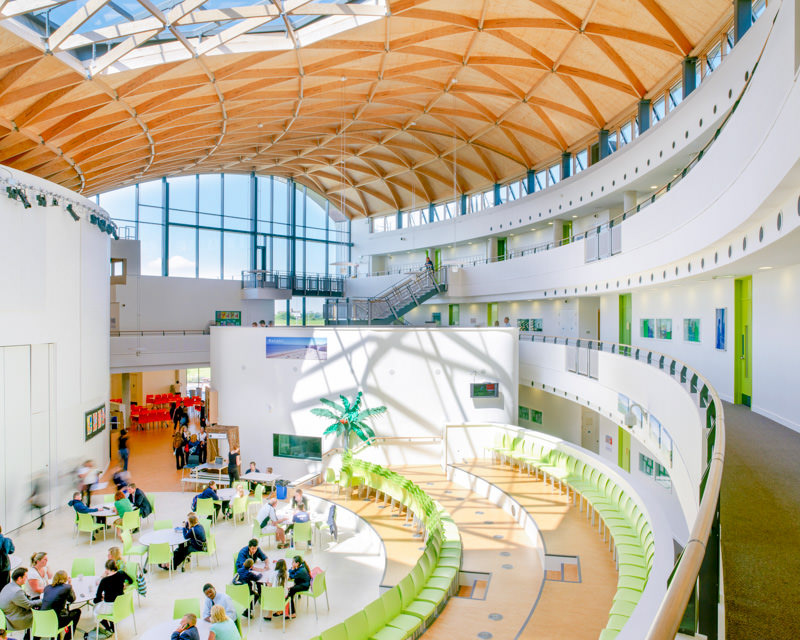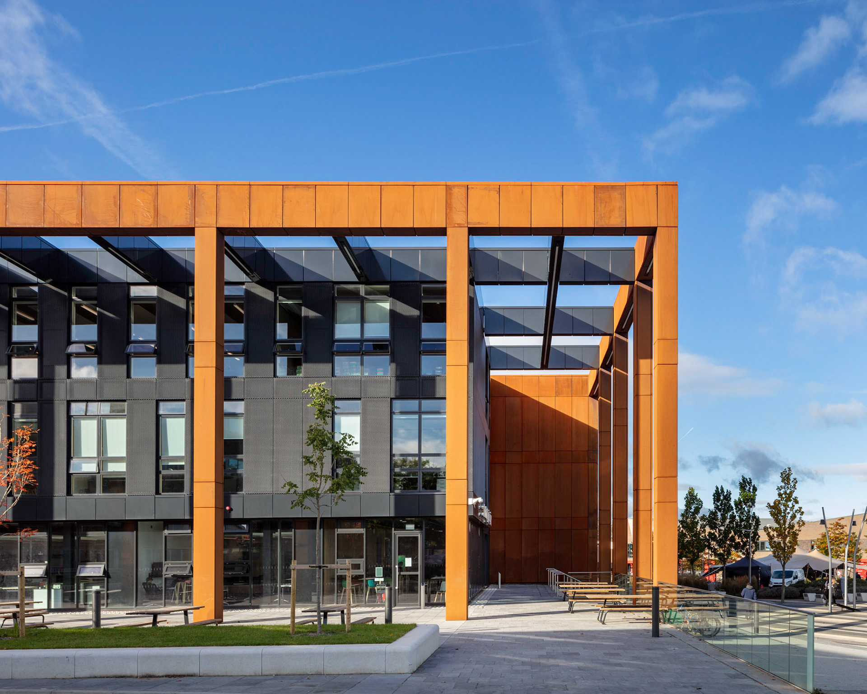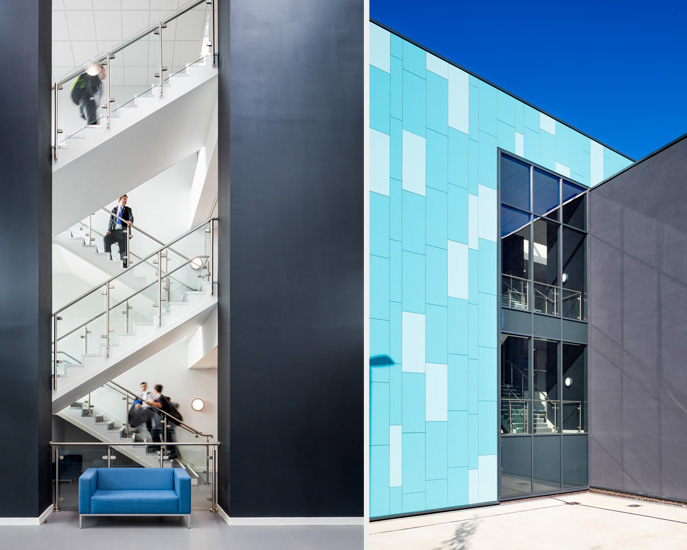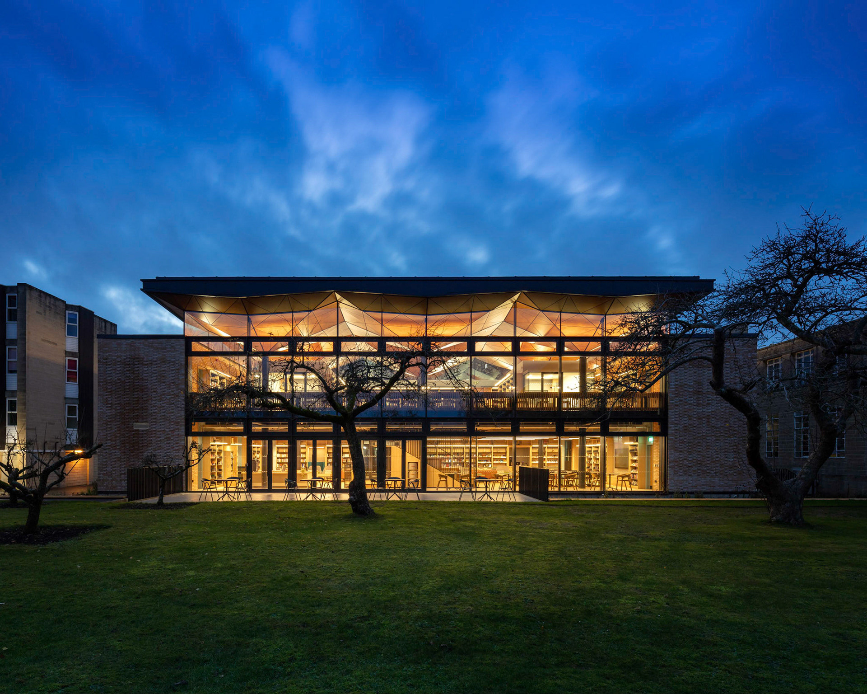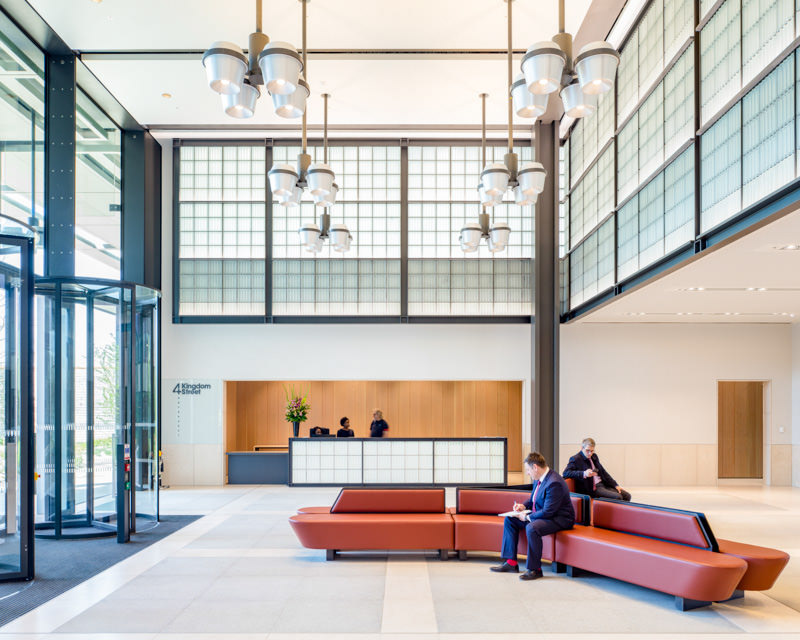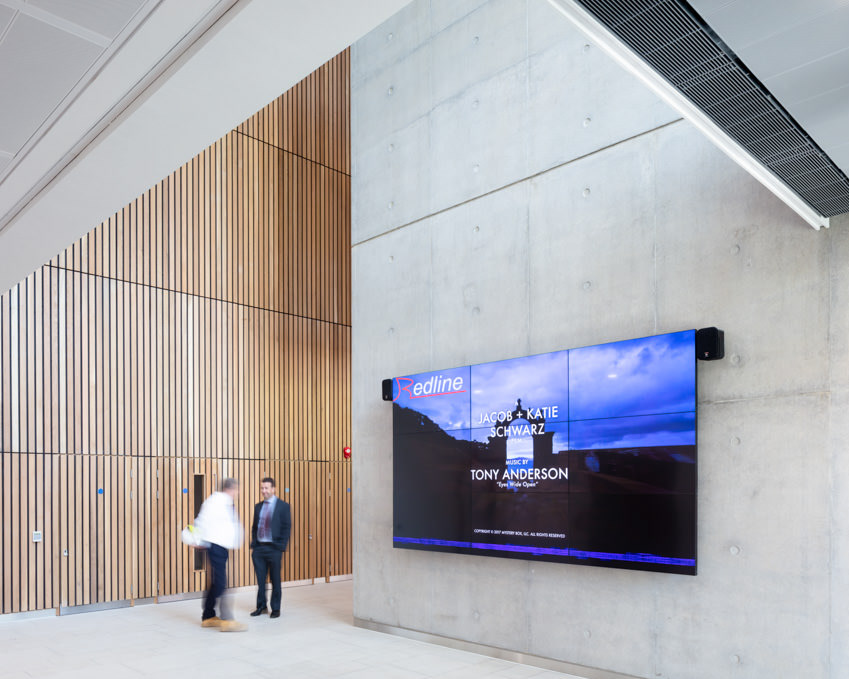The Hamptons is a former sewage treatment works located in the suburb of Worcester Park in south-west London. A phased development of 645 mixed-tenure homes designed around a 12 ha park to create a new neighbourhood where all buildings have views onto green spaces, the park or internal spaces.
Creation of a long, tree-lined avenue approach that opens up to a town square with a landmark community building containing meeting rooms, a gymnasium, a business suite, estate offices and a concierge. Five character areas taking cues from New England, UK and Scandinavian timber boarded architecture for a veranda living culture.
Client: St James Homes
Architect: JTP Architects
Architect: JTP Architects
View, print, download and licence all our images from this project in the image-library


