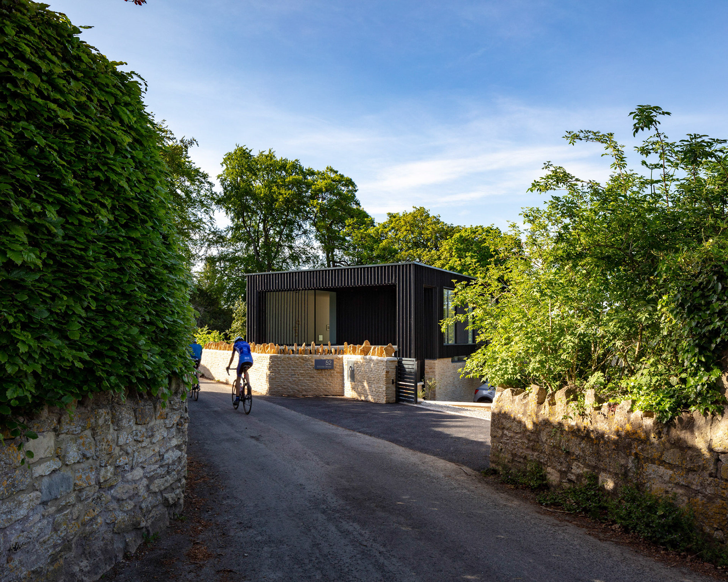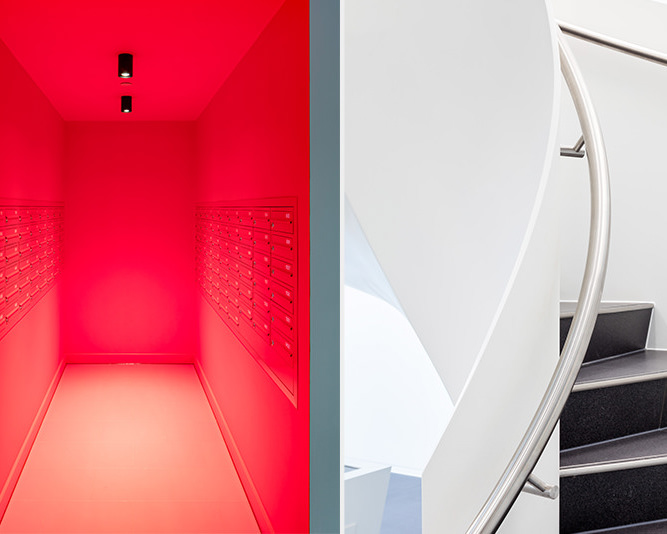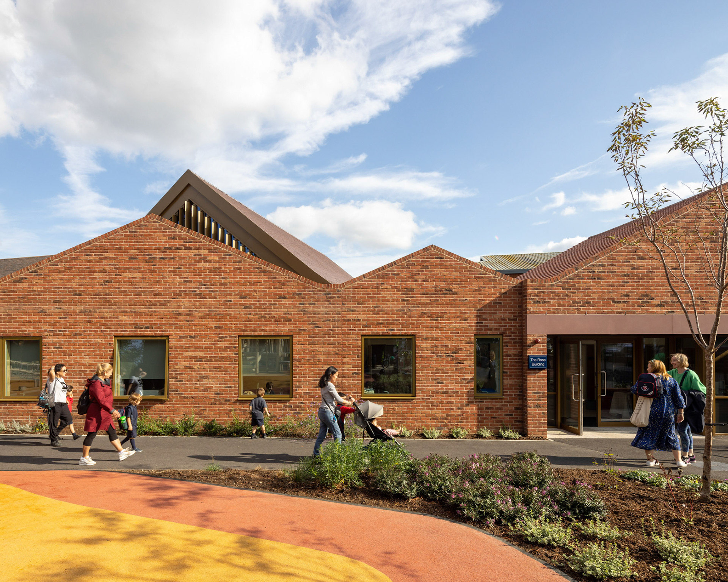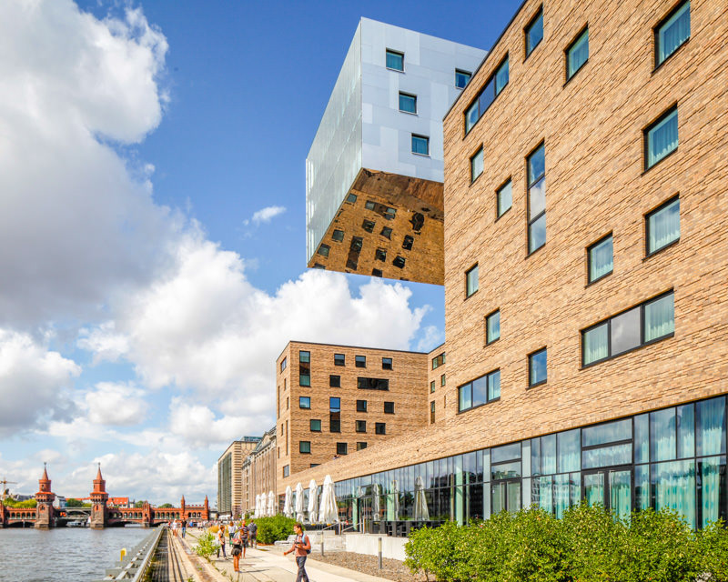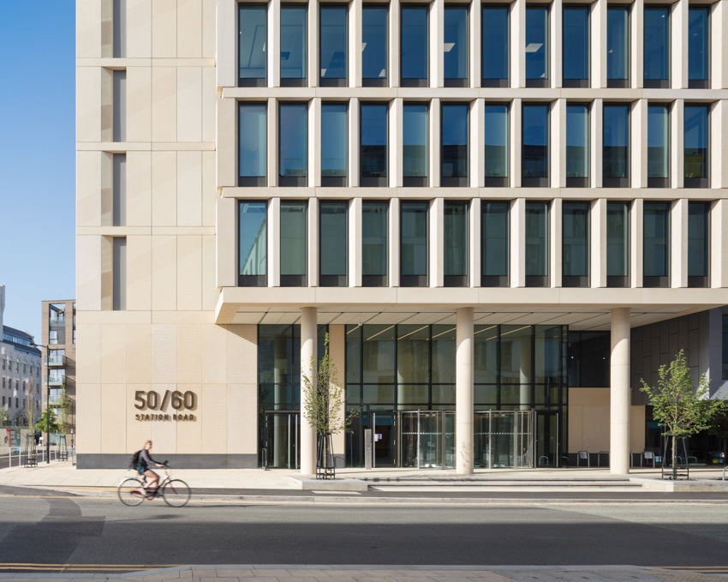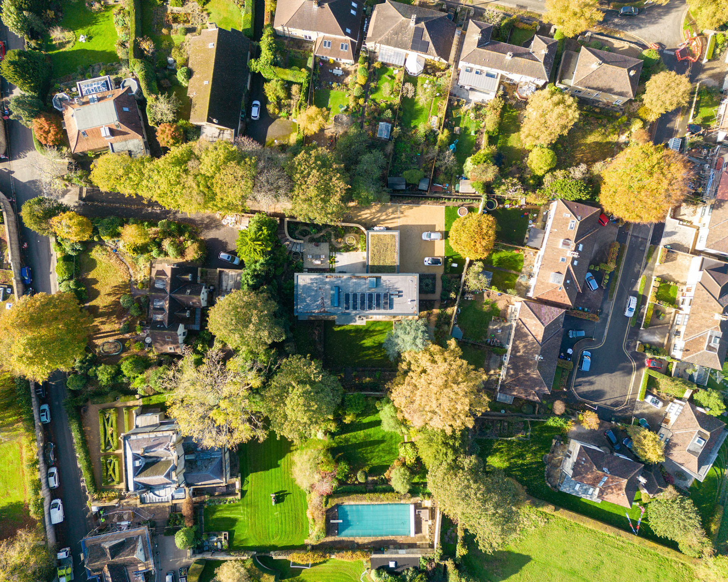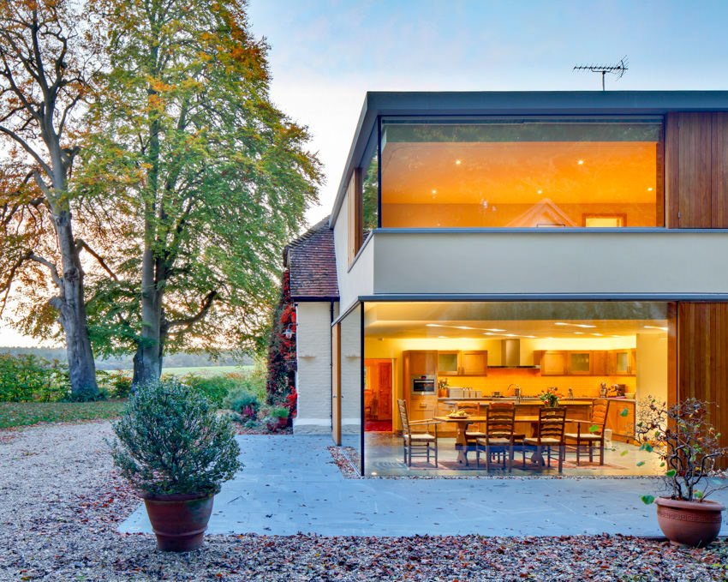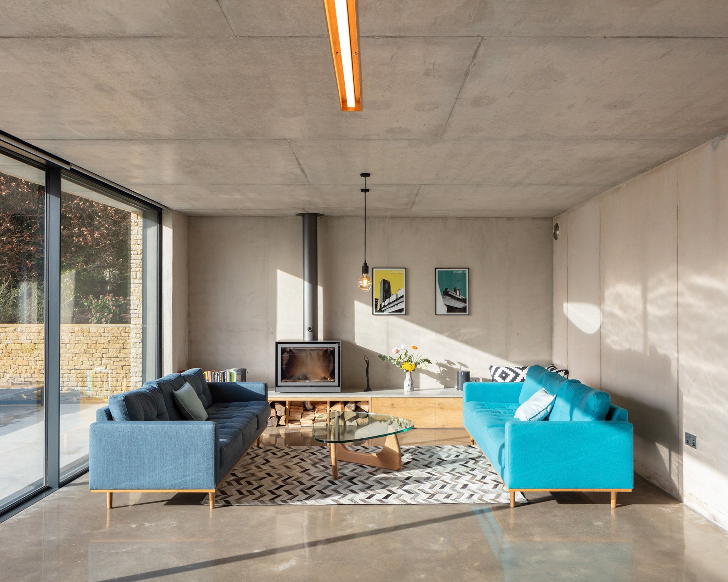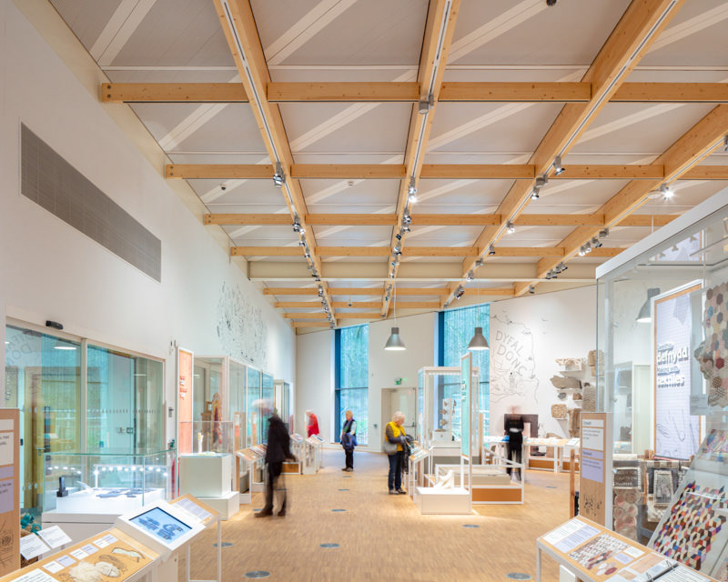Extensive renovation and re-modelling of a 1950’s office building next to Paddington Station in London for Land Securities. Designed by Fletcher Priest Associates, the scheme retained and extended the 1950s structural frame and re-clad the 18 storey tower in fully glazed unitised panels.
The development creates 92,800 sq ft of Category A new office space and offers businesses a feature double-height reception with a large cafe space, business lounge and collaborative space. The building achieved a BREEAM Excellent rating upon completion.
Client: Land Securities Plc
Architect: Fletcher Priest Associates / FPA
Main Contractor: Wates Construction
Structural Engineer: Clarke Nicholls Marcel / CNM
Mechanical and Electrical Engineer: BWS Partnership / John Noads
Client PM: Jackson Coles
Client PQS: AECOM
Sub-contractors: Acoustic: Hann Tucker. Air Leakage: HRS
Architect: Fletcher Priest Associates / FPA
Main Contractor: Wates Construction
Structural Engineer: Clarke Nicholls Marcel / CNM
Mechanical and Electrical Engineer: BWS Partnership / John Noads
Client PM: Jackson Coles
Client PQS: AECOM
Sub-contractors: Acoustic: Hann Tucker. Air Leakage: HRS
View, print, download and licence all our images from this project in the image-library

