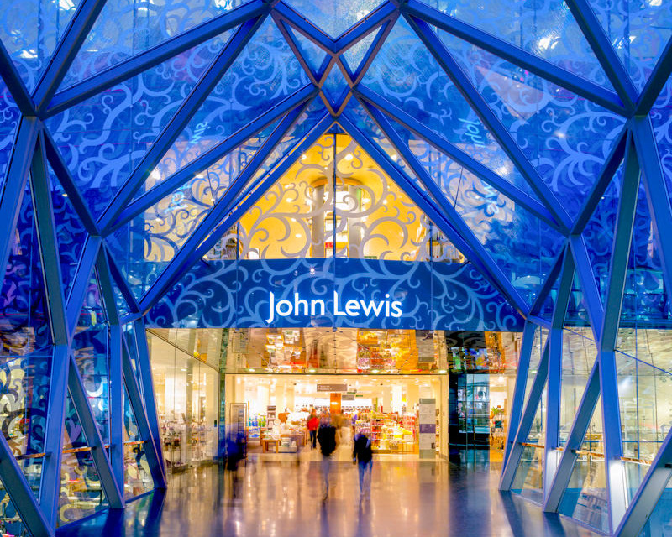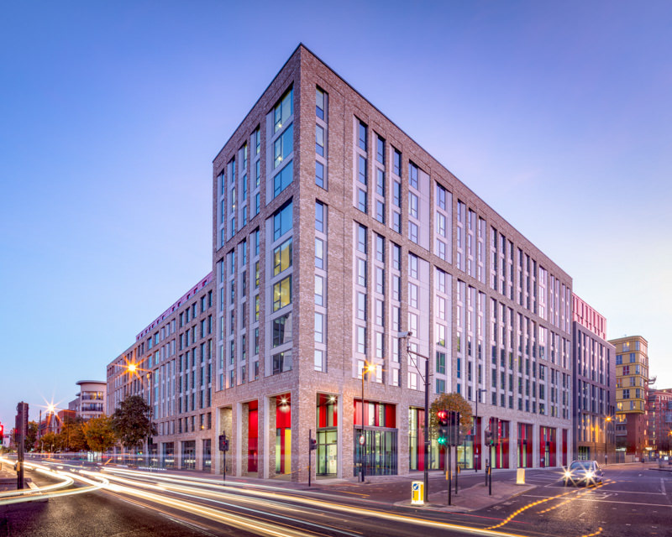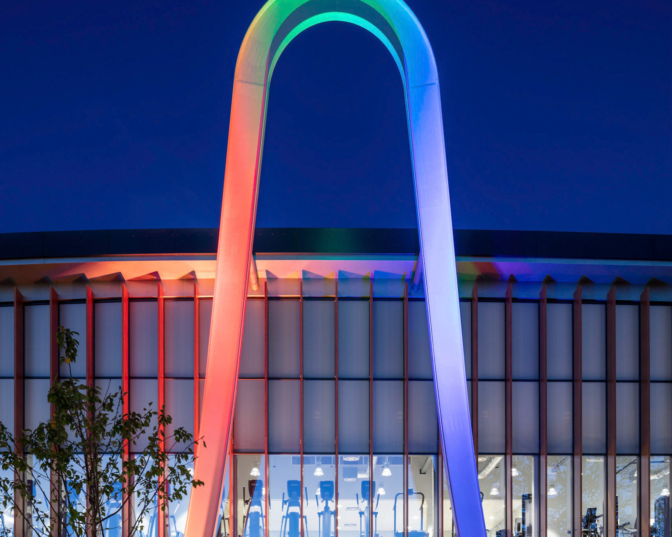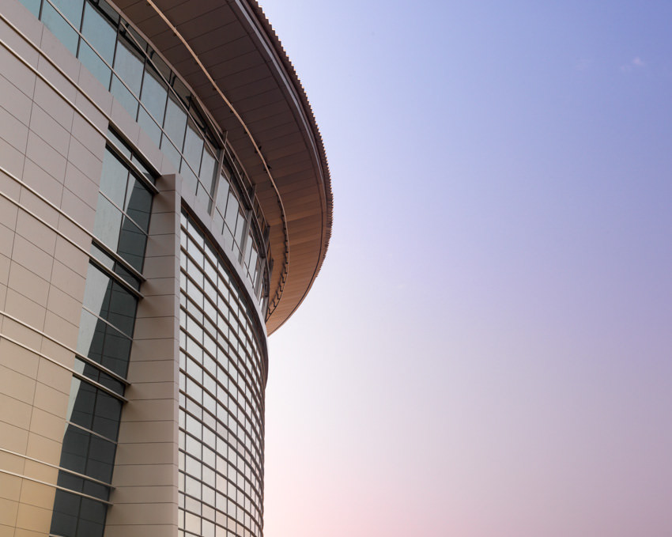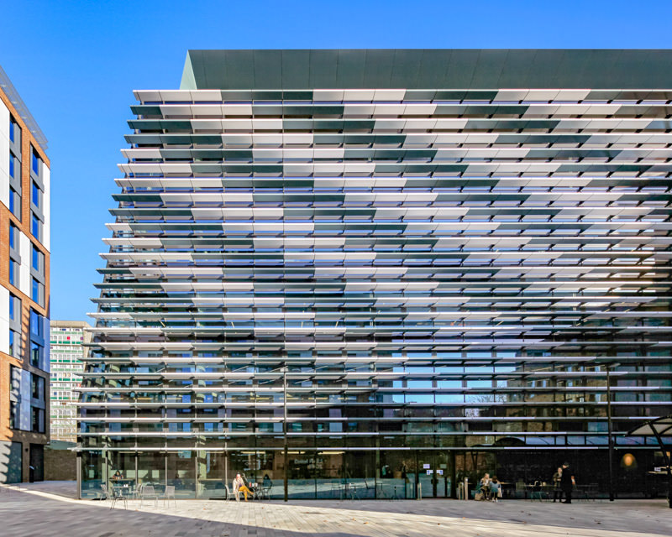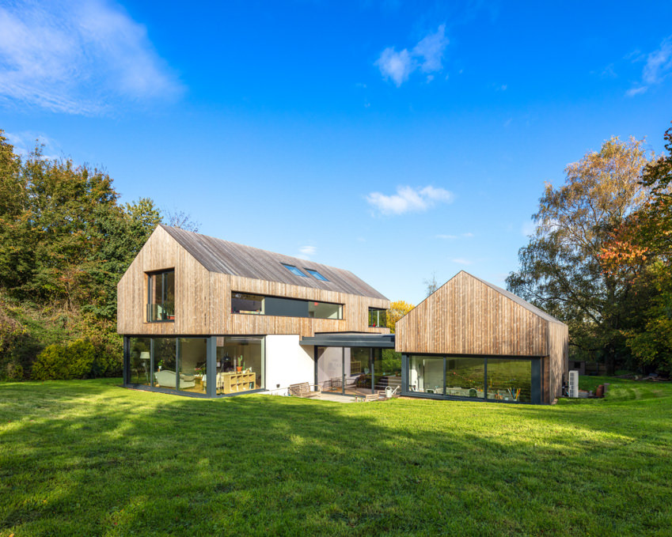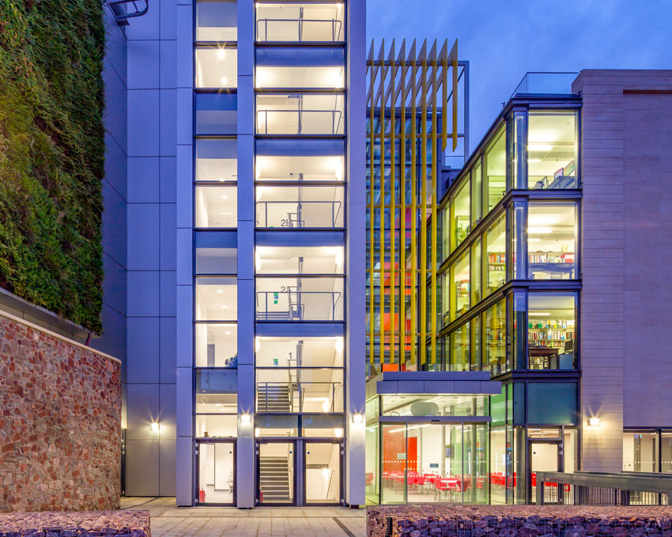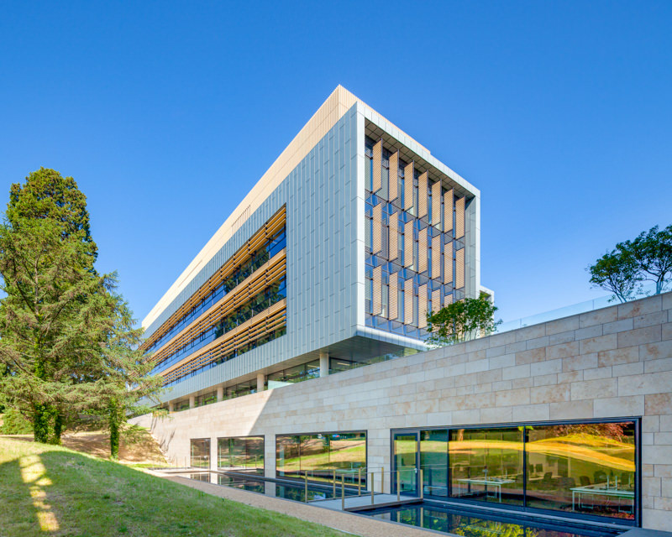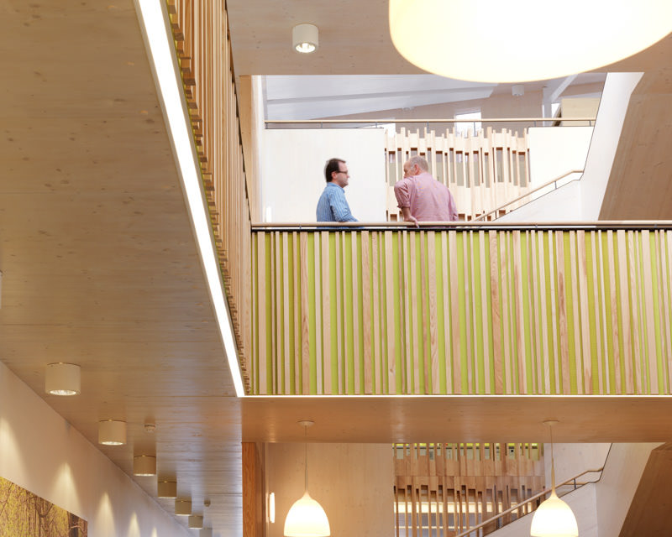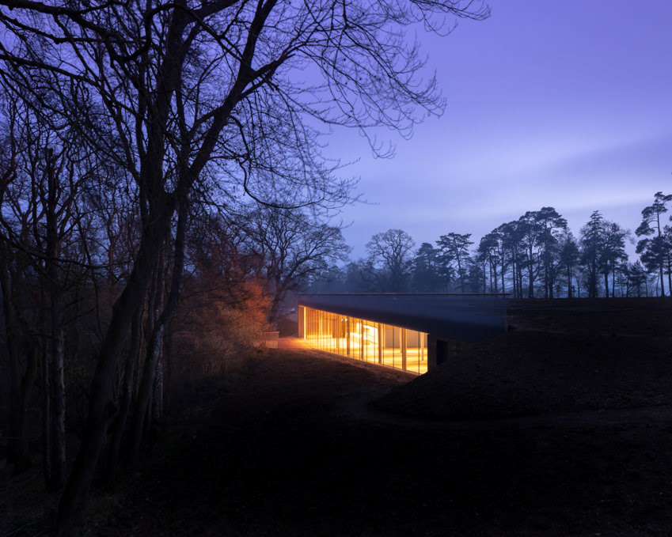The RCA Dyson Building is the most significant new development to the Royal College of Art since it moved to Kensington Gore in 1962 and forms the centrepiece of the RCA's new Battersea Campus. It contains the printmaking and photography programmes, new business incubator units, a gallery and 220-seat lecture theatre.
The building is conceived as a creative 'factory' both in the industrial sense (as a place of industry), and through the reference to Andy Warhol's 'Factory' as a place of art production. The building's aesthetic is functional and derives from the way it has been made - an in-situ concrete structure, exposed throughout and used expressively to form a series of dramatic interlocking spaces. The cross-fertilisation of ideas that is present and encouraged on the courses also is enhanced through the additional inclusion of start-up incubator units for new businesses within the main building, blurring the boundary between the academic and the commercial.
Client: Royal College of Art
Architect: Haworth Tompkins Architects
Contractor: Wates Construction, Wates Group
Project manager: AECOM Davis Langdon LLP
Quantity Surveyor: Gardiner & Theobald LLP
Structural Engineer: Price & Myers LLP
Services Engineer: Max Fordham LLP
Planning: PFB Construction Management Services, DP9
Architect: Haworth Tompkins Architects
Contractor: Wates Construction, Wates Group
Project manager: AECOM Davis Langdon LLP
Quantity Surveyor: Gardiner & Theobald LLP
Structural Engineer: Price & Myers LLP
Services Engineer: Max Fordham LLP
Planning: PFB Construction Management Services, DP9
View, print, download and licence all our images from this project in the image-library

