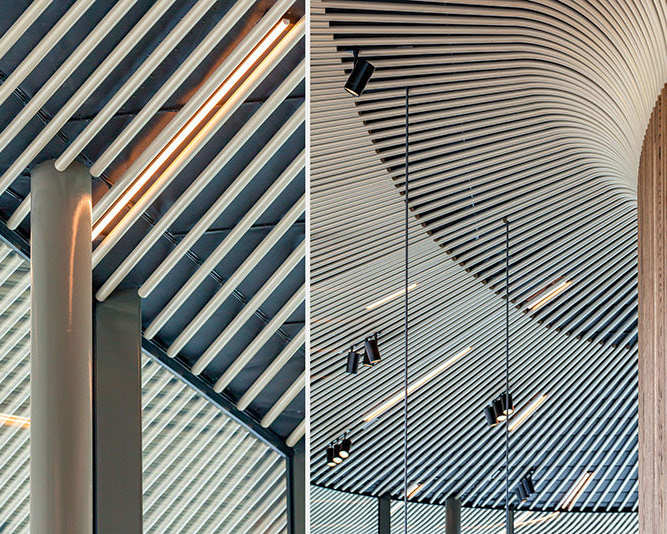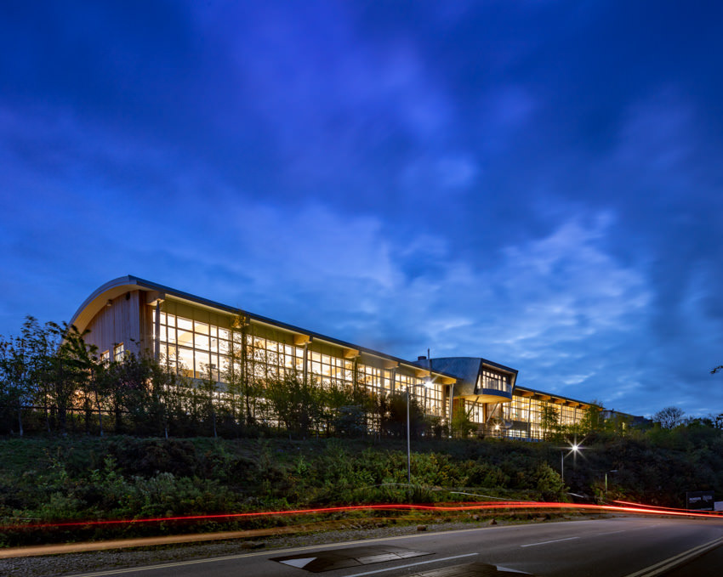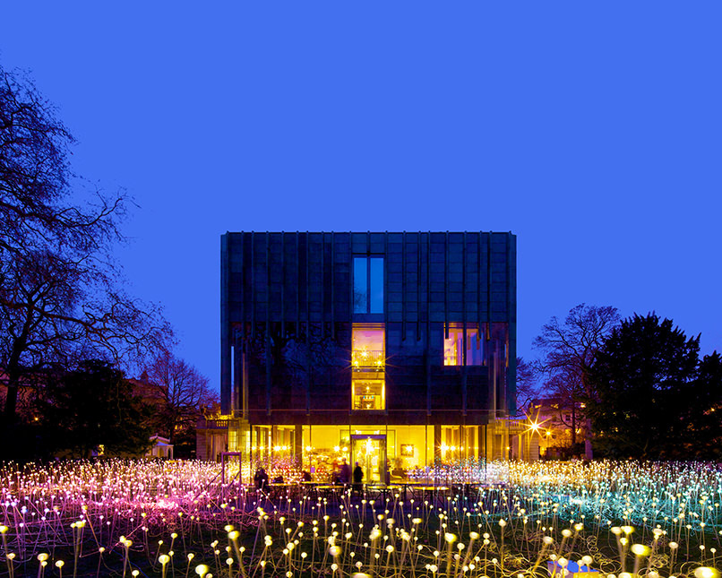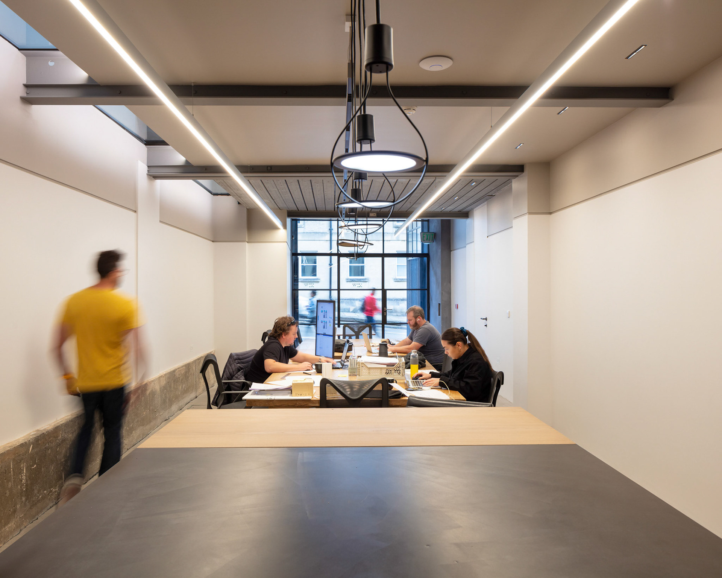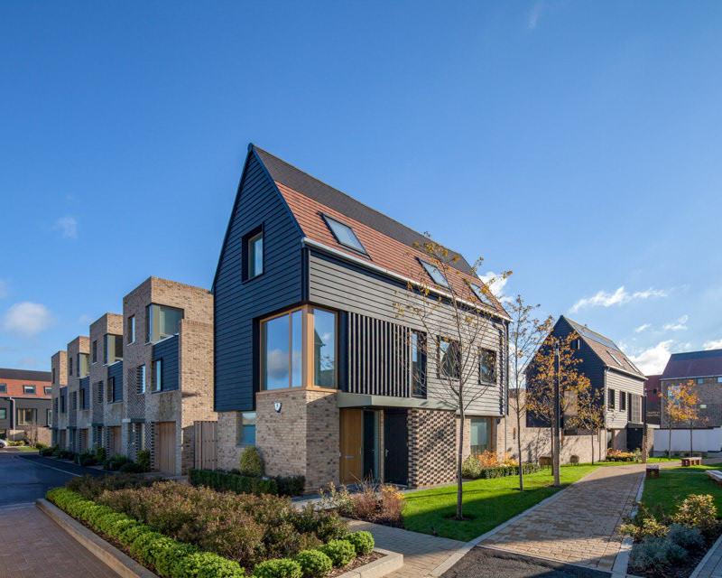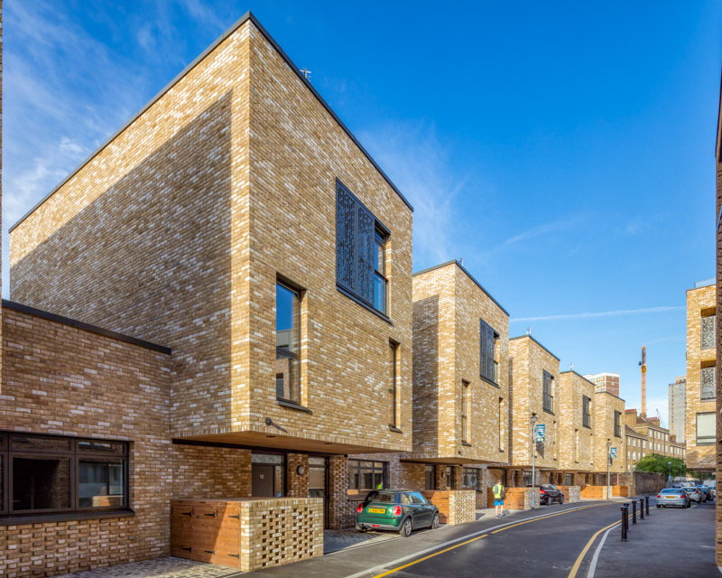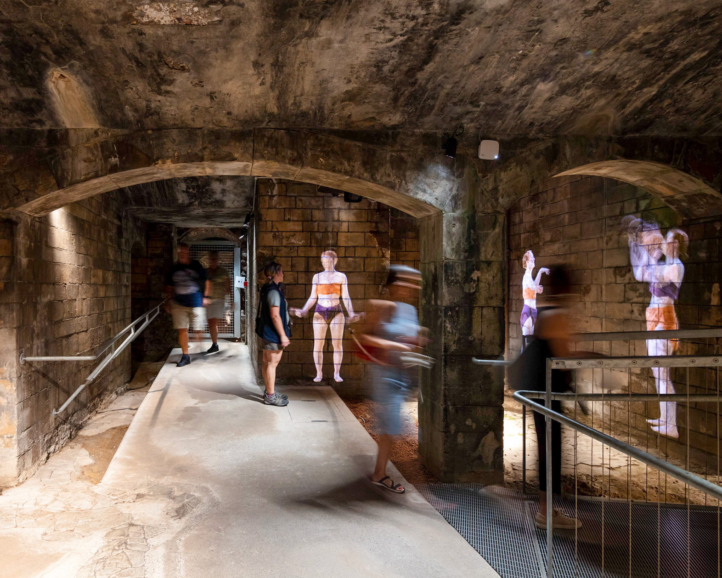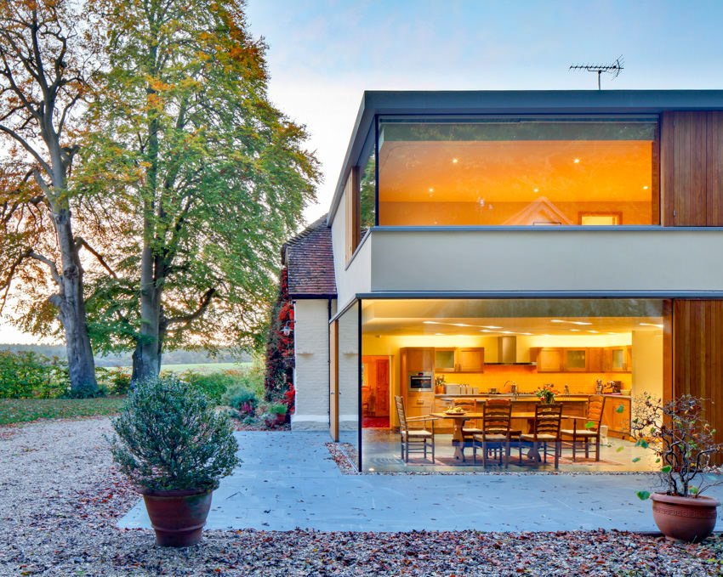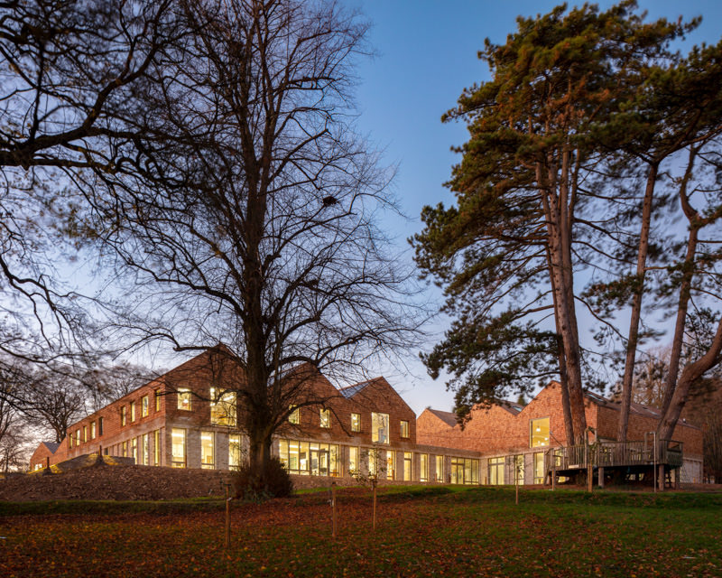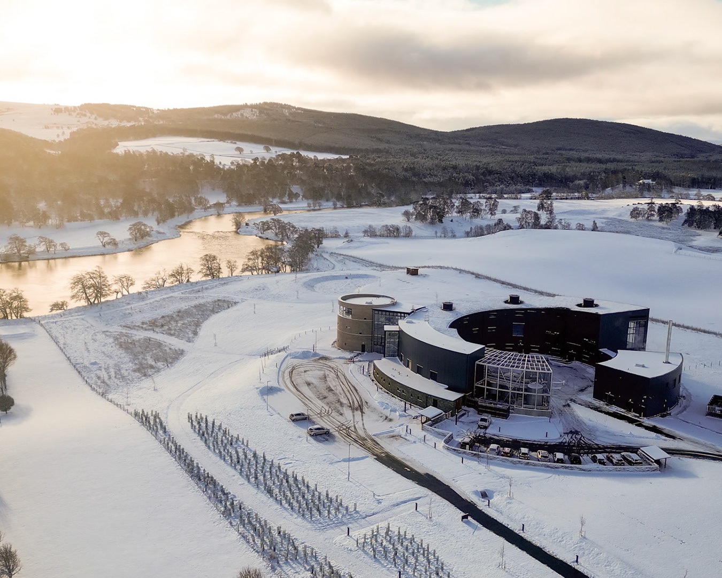Bristol Royal Infirmary redevelopment that consists of an award winning design for a specialist cardiac unit, a new ward block built on the Terrell Street site behind the BRI, refurbishment of the Queen's building, the conversion of wards in the King Edward building, a new welcome centre at the main entrance, a new veil facade, and an extension plus refurbishment of Bristol Haematology and Oncology Centre (BHOC), including a new LINAC facility, teenage / young adult accommodation and teenage Cancer Trust Facilities, along with a helipad on the roof of the Queen's Building.
Client: University Hospitals Bristol NHS Foundation Trust.
Architect: Nieto Sobejano Arquitectos and CODA Architects
Main Contractor: Laing O’Rourke
Structural Engineer: Aecom
M&E: Hoare Lea
Building control: Buckley Lewis
Cost adviser: Sweett Group
Town plannig: WYG
Other: d+b facades, Generaia, S.L, Ignacio Valero
Architect: Nieto Sobejano Arquitectos and CODA Architects
Main Contractor: Laing O’Rourke
Structural Engineer: Aecom
M&E: Hoare Lea
Building control: Buckley Lewis
Cost adviser: Sweett Group
Town plannig: WYG
Other: d+b facades, Generaia, S.L, Ignacio Valero
View, print, download and licence all our images from these projects in the image-library -

