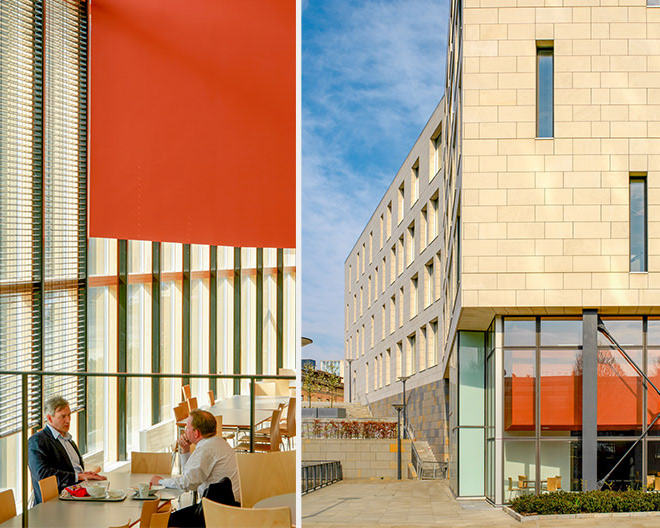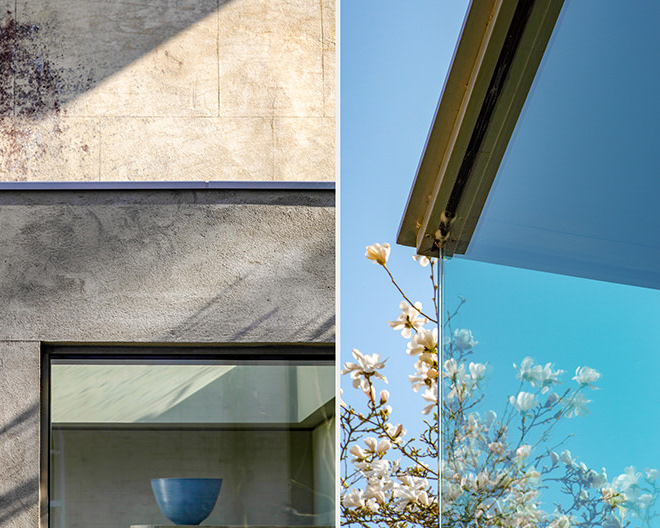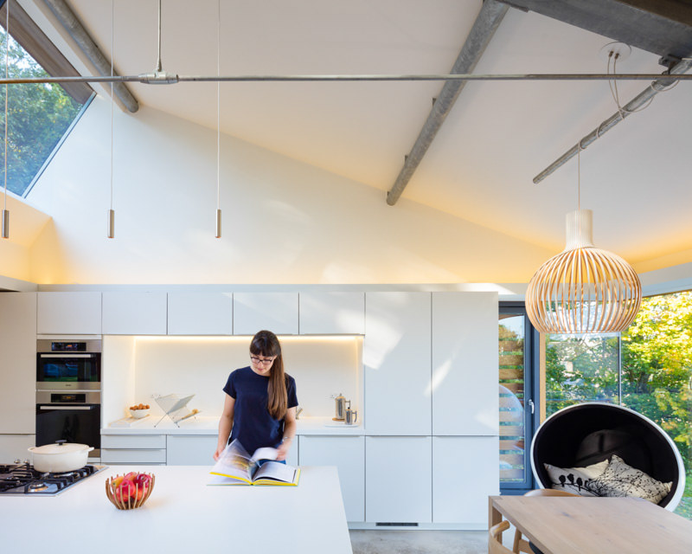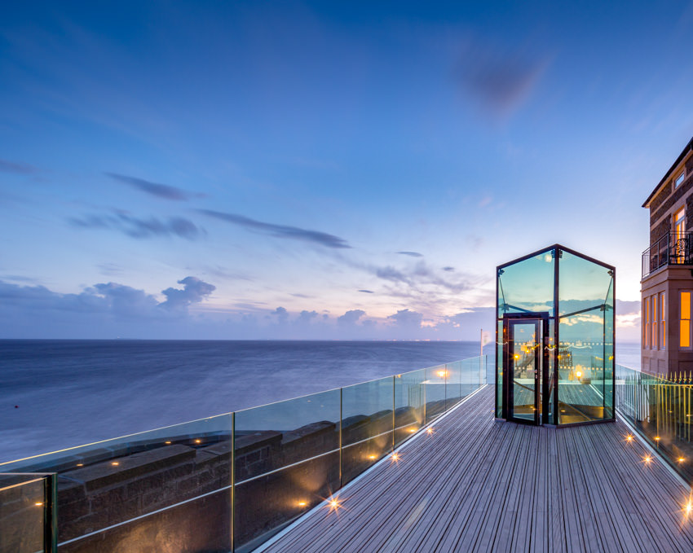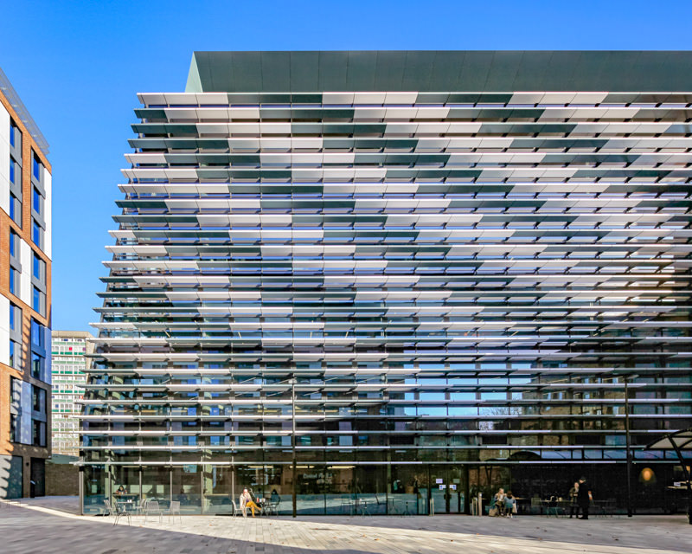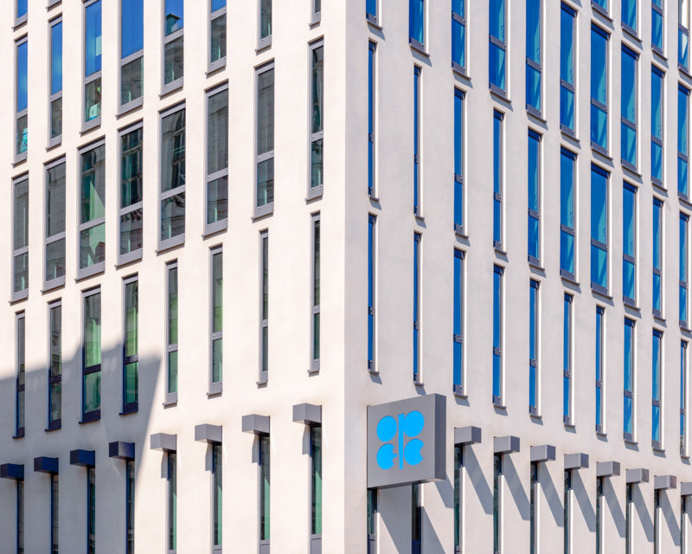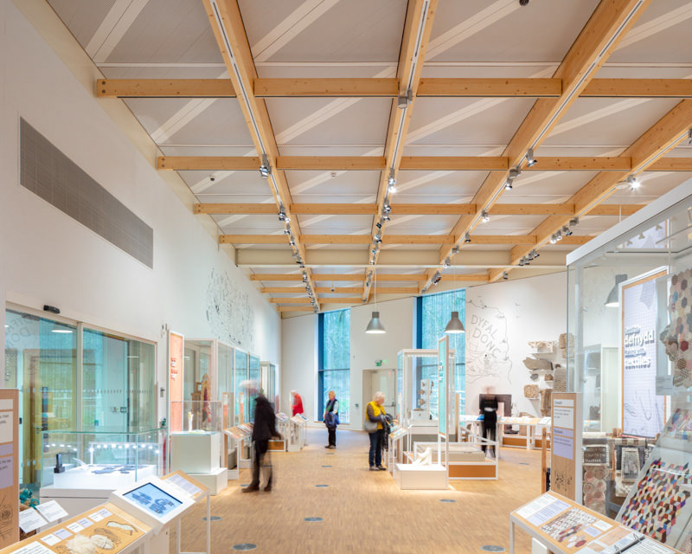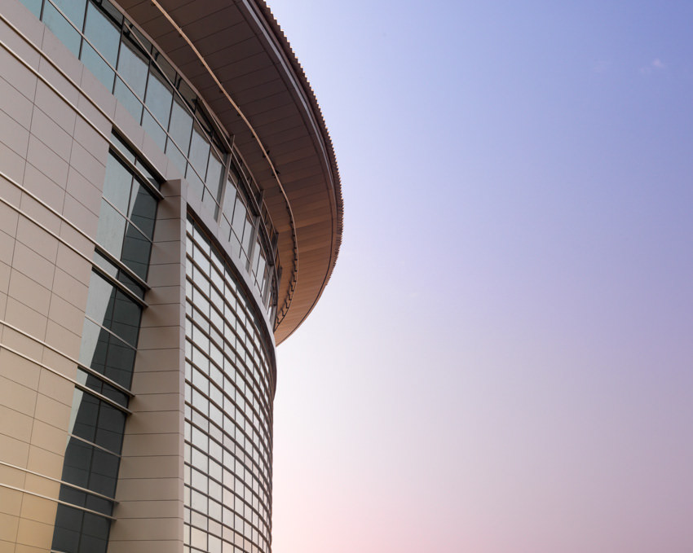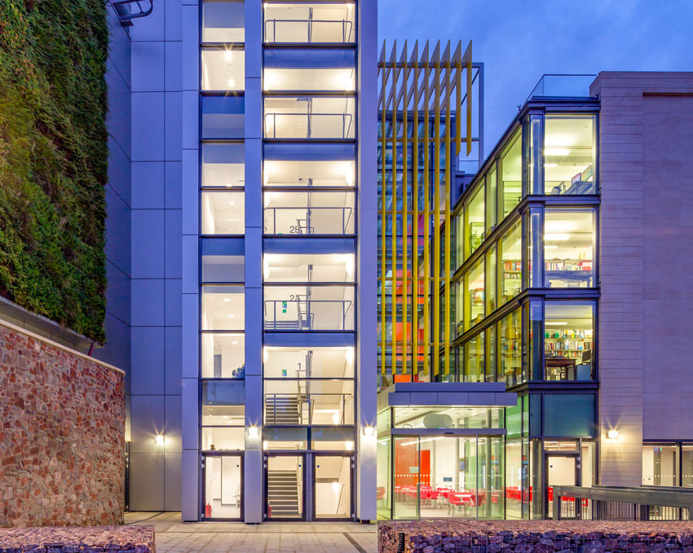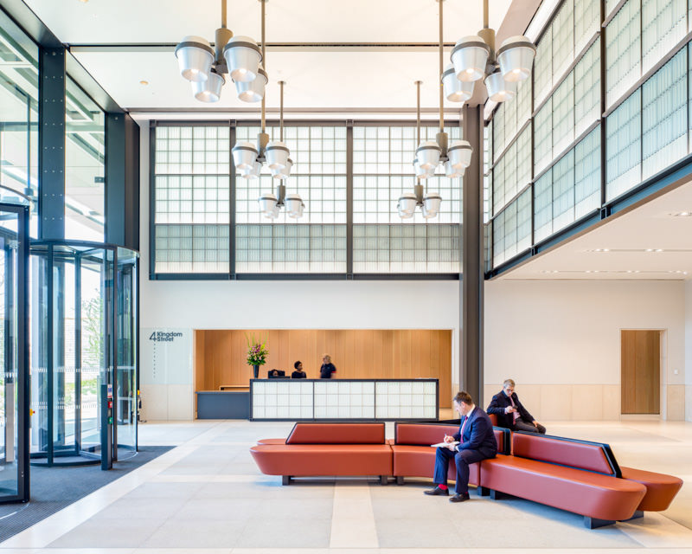Multi-use building, comprising student residential accommodation and commercial space, near east London’s
Old Street roundabout. The project is very much a collaboration, Stephen Marshall Architects, with interiors by Ab Rogers Design. The building contains 570 student studios with common rooms, a gym and communal kitchen/dining areas as well as 5,000 square metres of flexible space on the ground and first doors that can be used for either teaching or commercial purposes. The initial users have been ‘Silicon Roundabout’ start-up businesses.
The architects explored a number of plan diagrams, each providing a new public area. The selected option placed this open space at the western end of the site, adjacent to the hotel and facing towards Old Street. The building
takes the form of two continuous parallel blocks with setbacks at the fifth and sixth floors. Above this height rise four parallel, white-clad pavilions that represent continuations of the internal ‘street’ elevations. The tallest pavilion, rising to ten storeys, cantilevers out at the south-west corner to mark the new public realm.
Client: Scape
Architect: Stephen Marshall Architects
Interiors: Ab Rogers Design
Engineer: Campbell Reith
Main Contractor: HG Construction
Architect: Stephen Marshall Architects
Interiors: Ab Rogers Design
Engineer: Campbell Reith
Main Contractor: HG Construction
View, print, download and licence all our images from this project in the image-library

