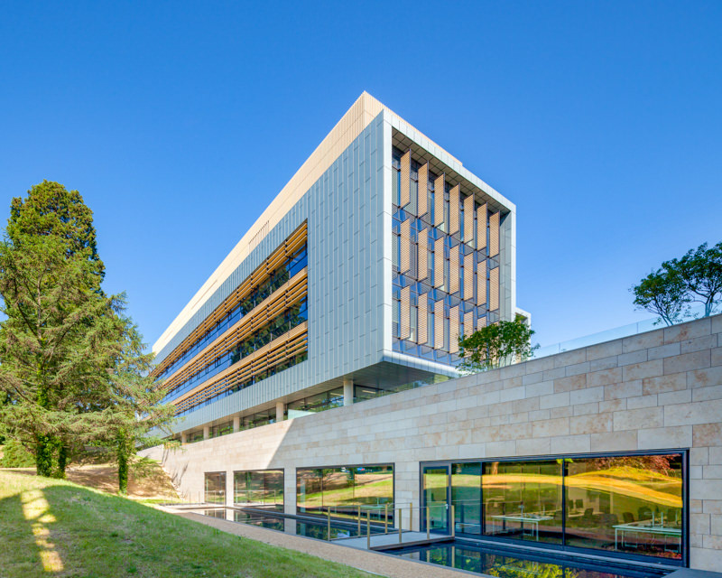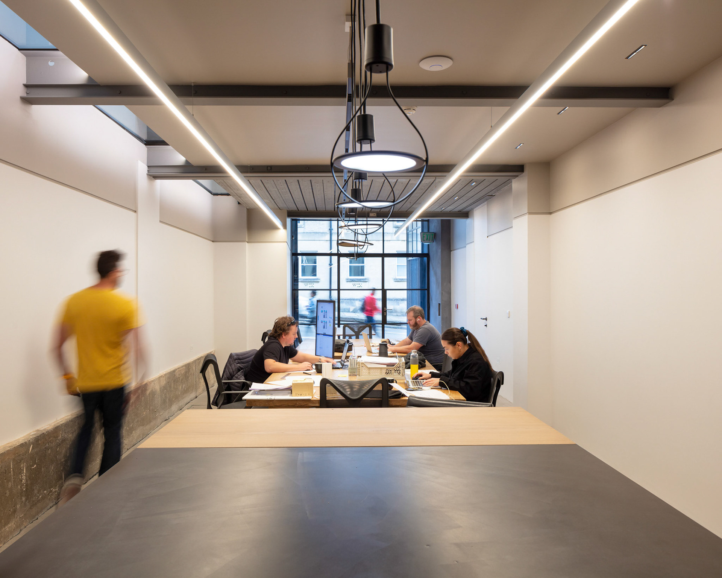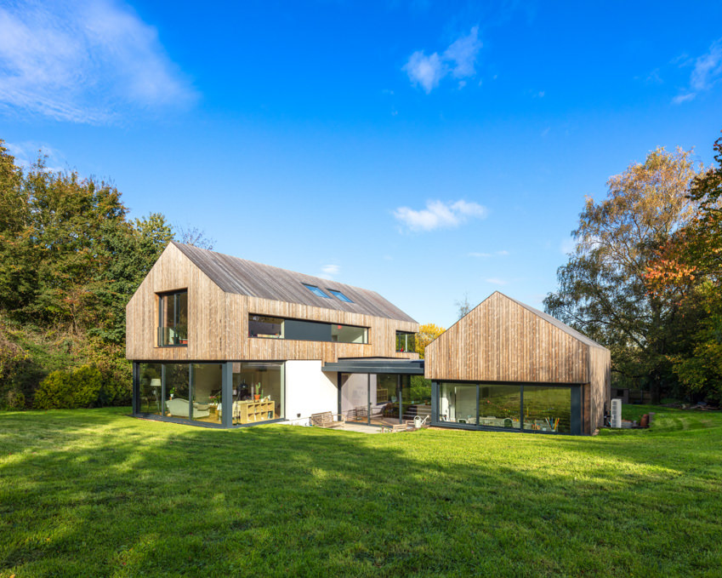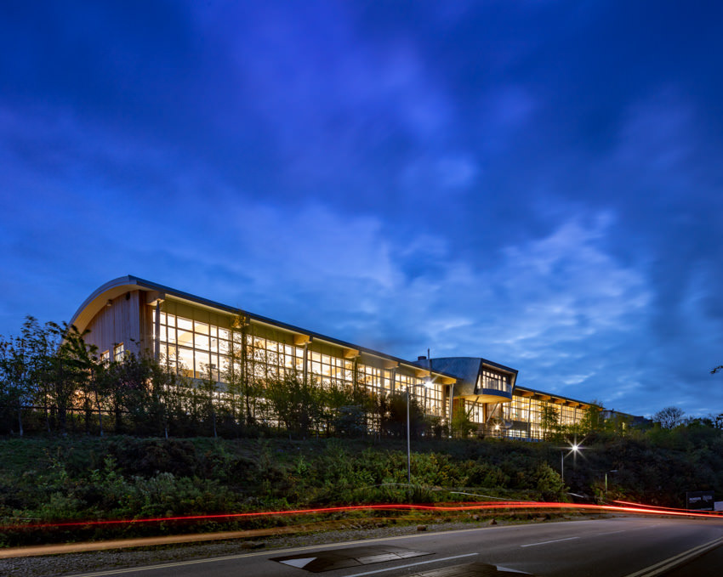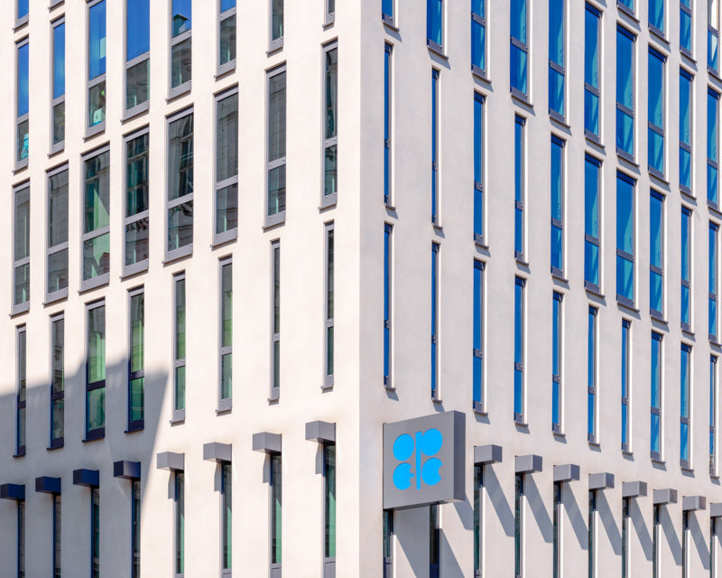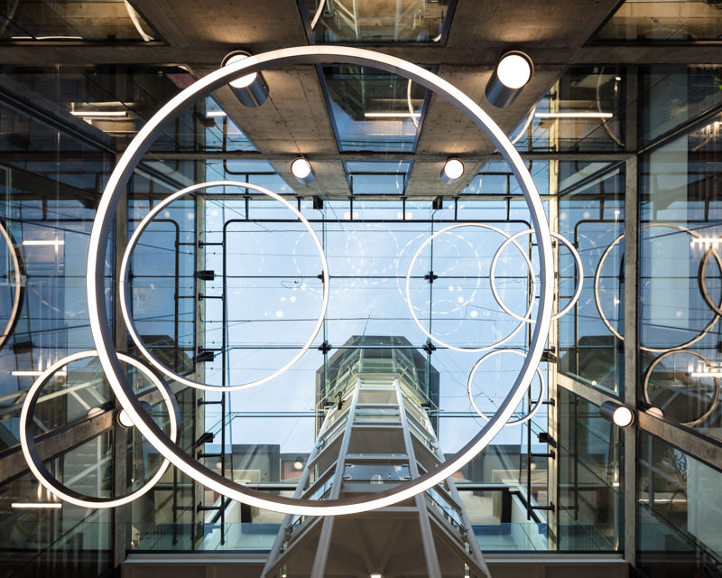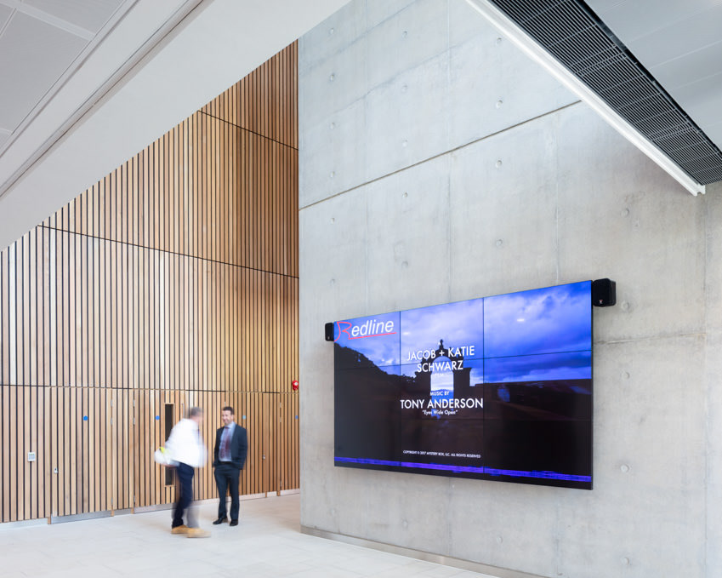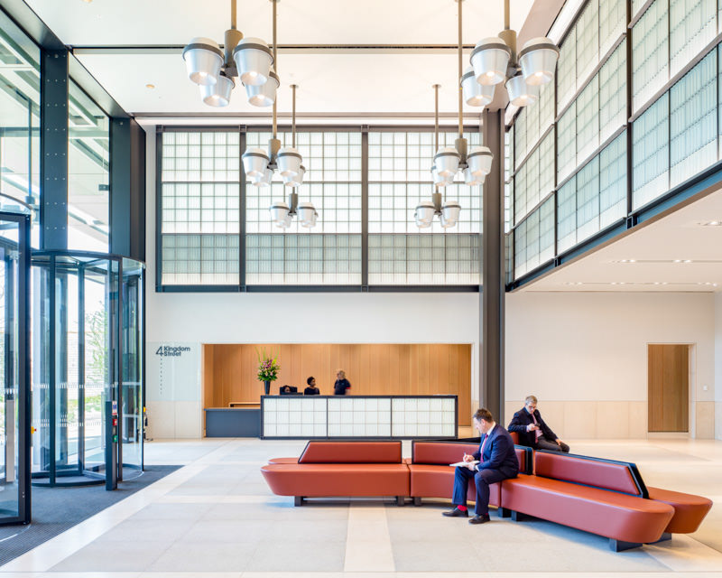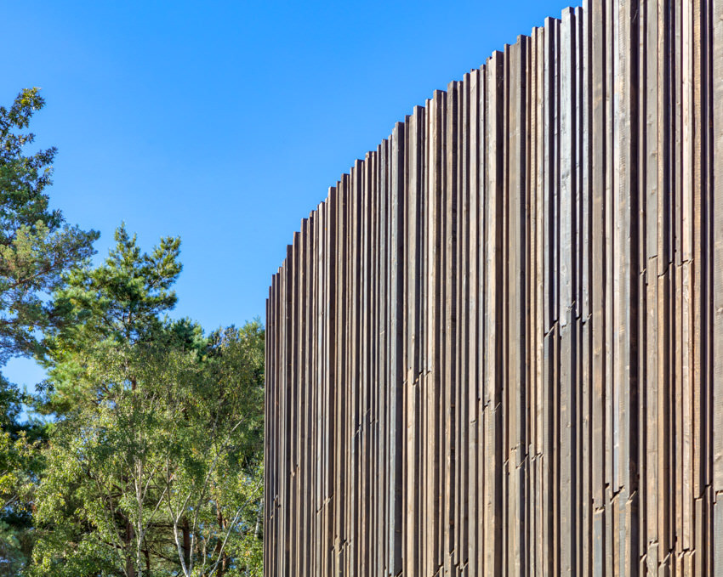Sheppard Robson’s competition-winning design for the Department of Biological Sciences responds to the University of Bristol’s vision of creating a world-class research and teaching facility which will attract international students and academics, and provide future state-of-the-art accommodation to support the projected growth of the department.
Located within two historic conservation areas, the building design has had to respond to not only these constraints but also to the required functional content ranging from sensitive Nano Science through to teaching and learning.
The 12,700m² building is arranged over a pair of parallel wings of between four and six-storeys with two contiguous basement levels.
Research laboratory facilities are stacked one above the other as a singular element whilst write-up spaces, seminar rooms, offices and general administration spaces are stacked and accessed by bridge links across a colourful and active atrium space.
The design for the Biological Sciences Building encourages "homogenous" teaching laboratory facilities, integrating teaching and working laboratories and encouraging interaction between faculty and students. Contract value £36.7m. Size 13,000 m2. (Text: Sheppard Robson Architects).
Client: University of Bristol
Architect: Sheppard Robson
Main Contractor: Vinci Construction
Consulting engineer: Capita Symonds
Quantity surveyor: Davies Langdon
Architect: Sheppard Robson
Main Contractor: Vinci Construction
Consulting engineer: Capita Symonds
Quantity surveyor: Davies Langdon
View, print, download and licence all our images from this project in the image-library

