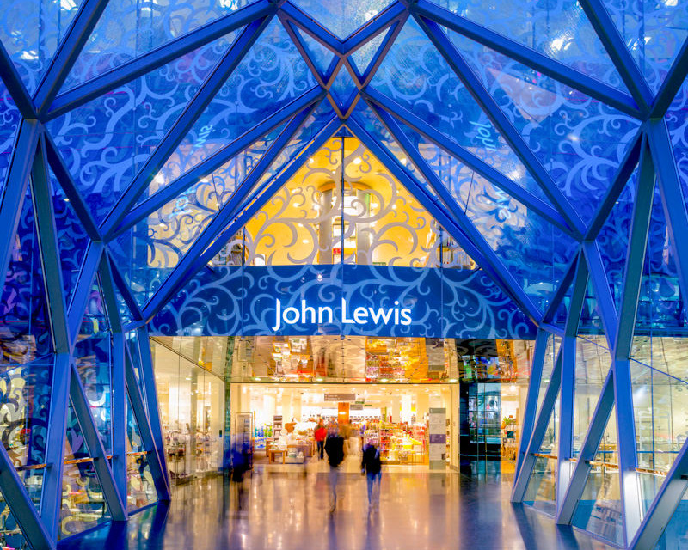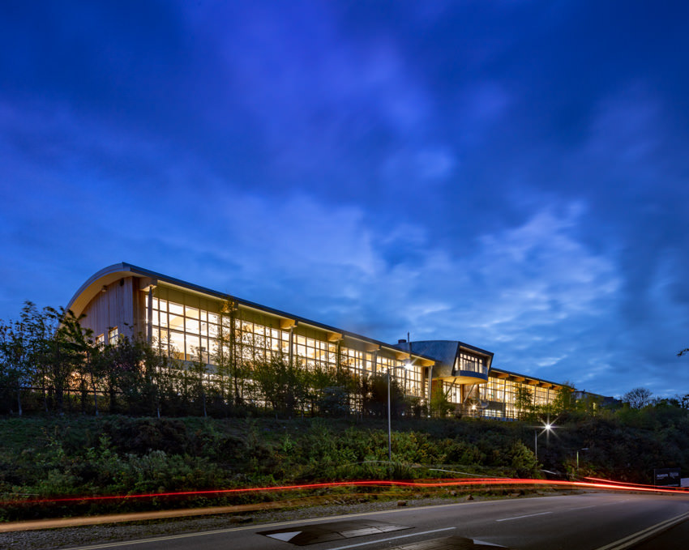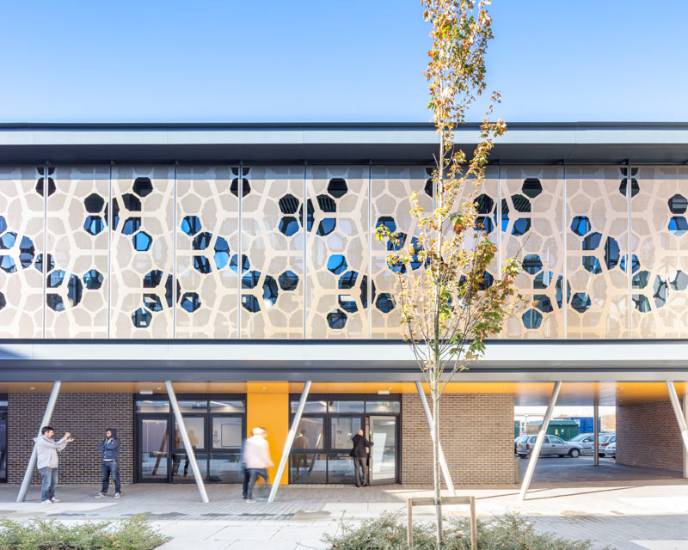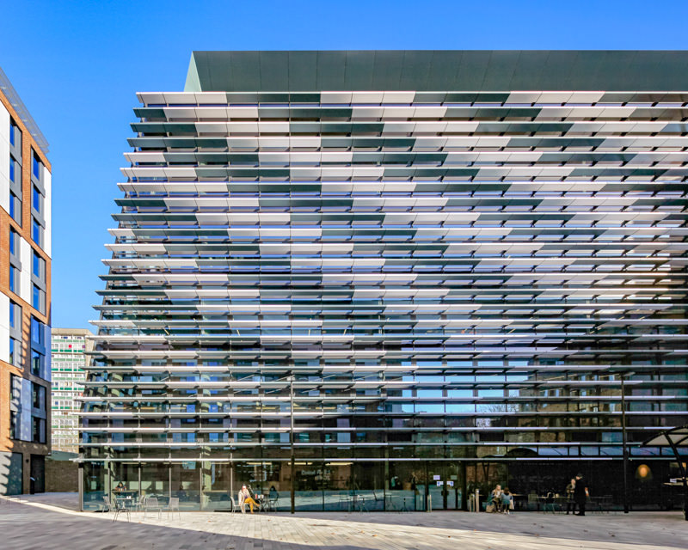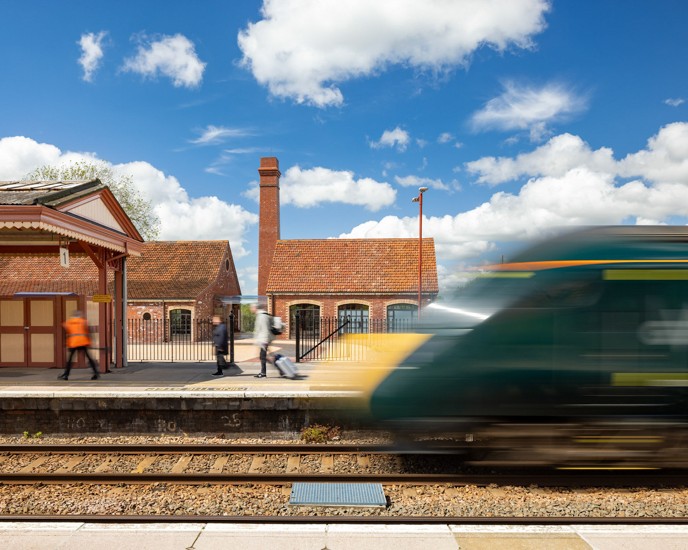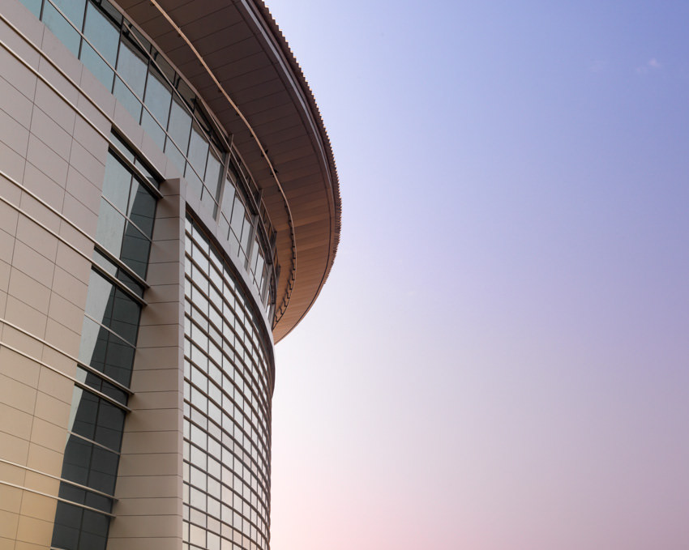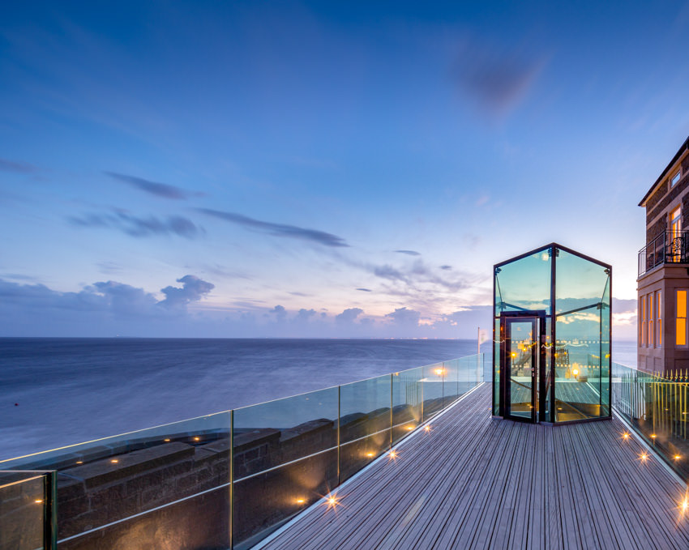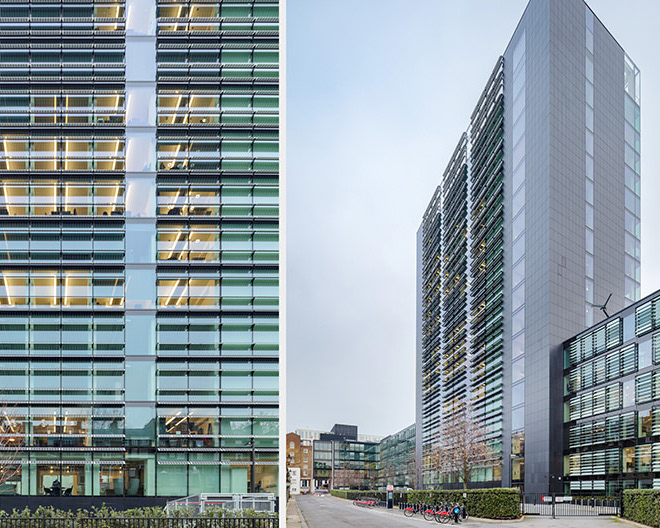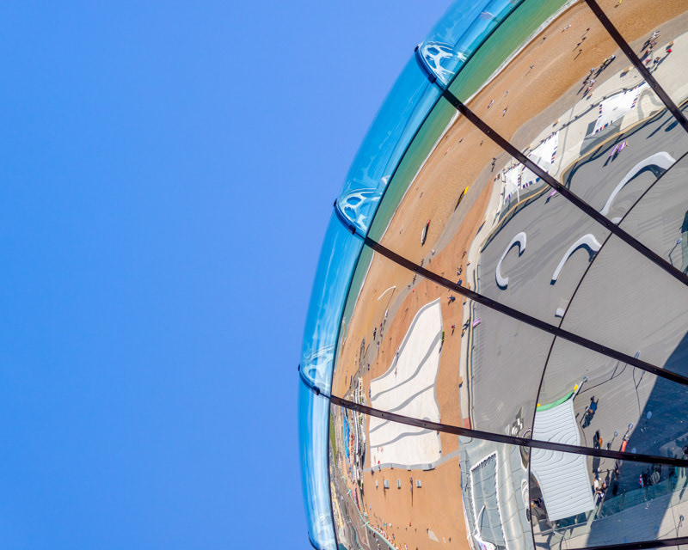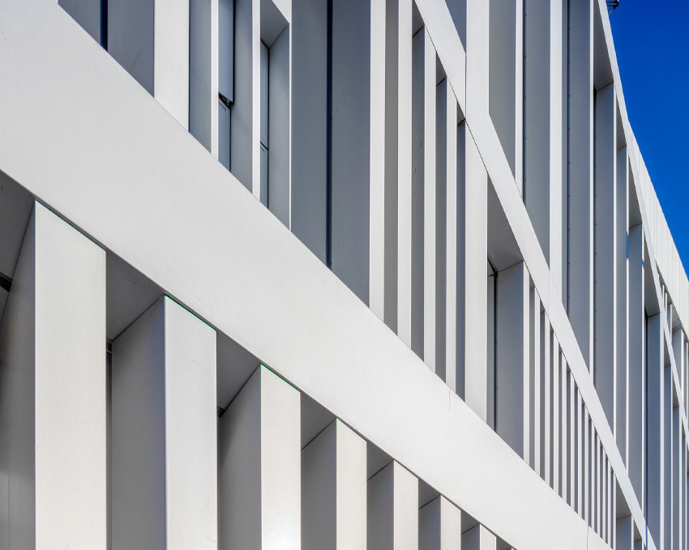This scheme is a replacement dwelling designed to sit comfortably within its prominent canal side site. Rubble and ashlar, ground floor walls reflect the local vernacular whilst a vertically seamed, zinc clad upper storey gives a contemporary echo to the mansard roofs typical of Bath. Wildflower flat roofs react to the natural beauty of the site whilst projecting walls are angled to benefit the internal spaces with the most attractive views whilst maintaining privacy.
A fabric first approach to the thermal envelope ensures a high environmental standard. This coupled with open and light spaces, offers a modern, efficient and sustainable home within a natural setting.
Architect: CaSA Architects
View, print, buy and download all the images from this project in the image-library

