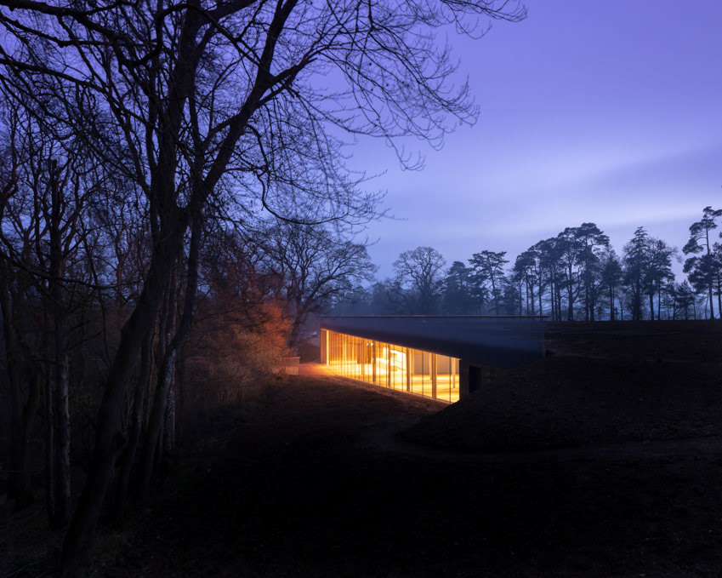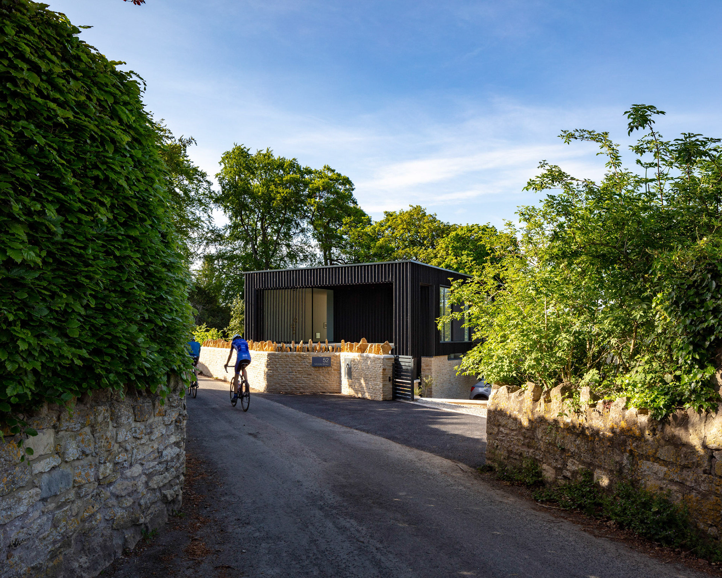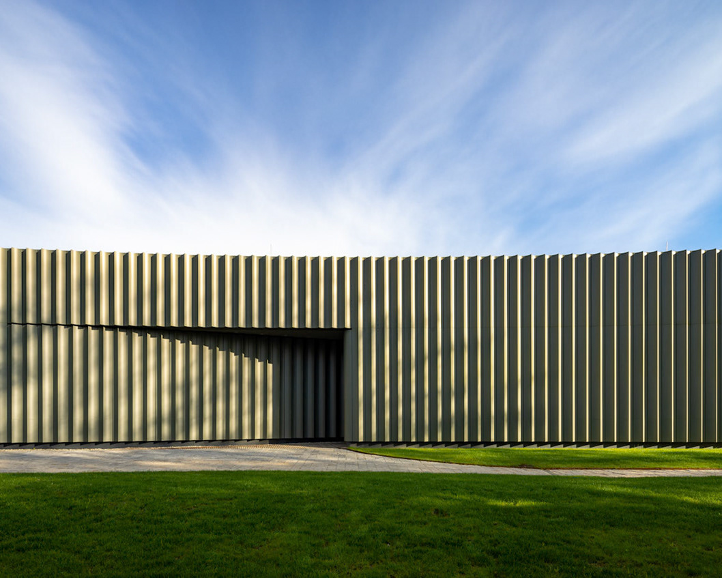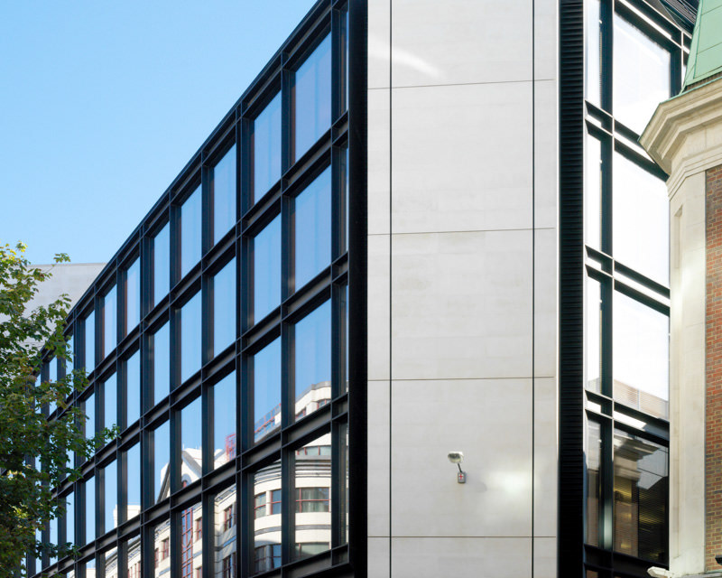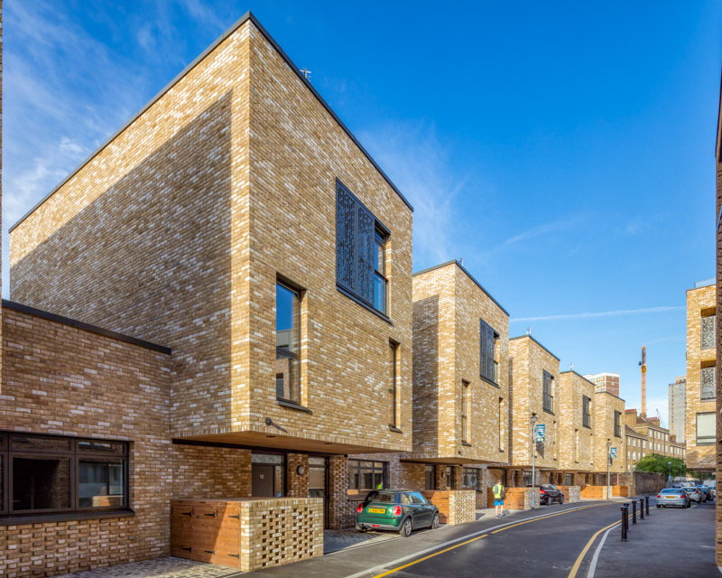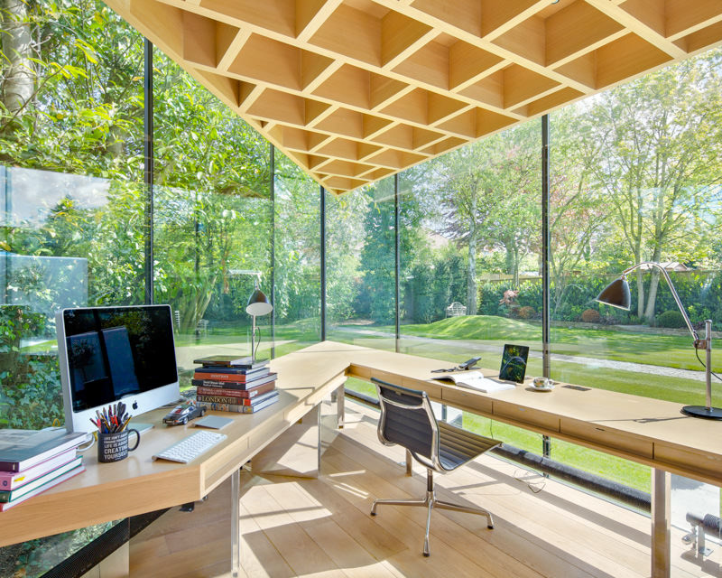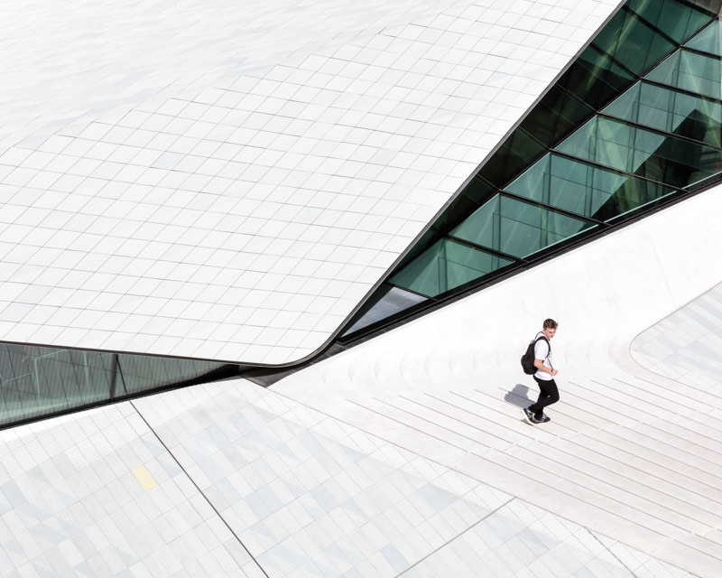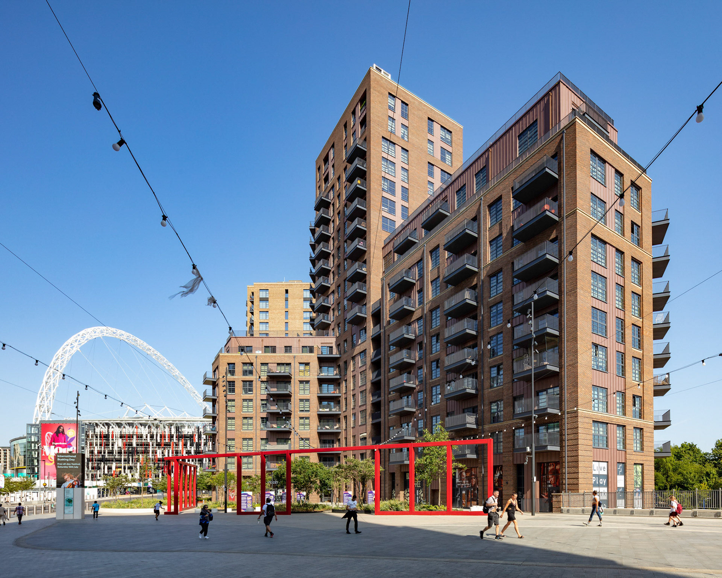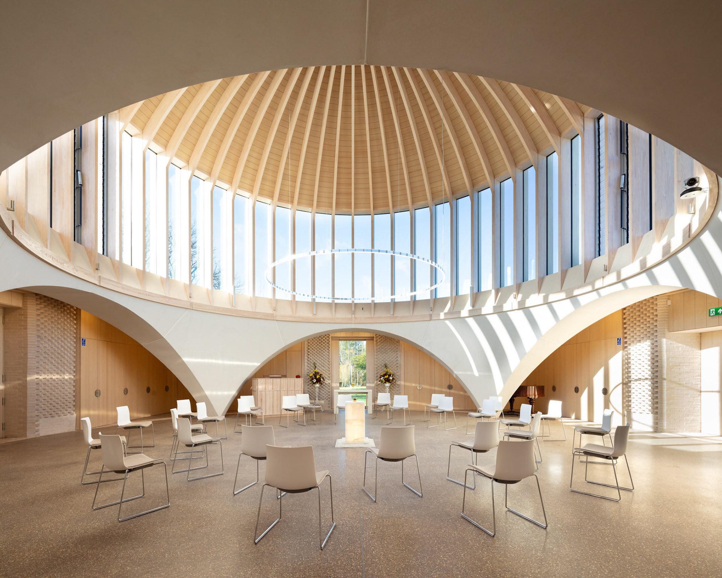New 275,000 sq ft office development for U+I / Development Securities in Hammersmith, London. Two buildings of nine and eleven storeys house office space above ground level. Restaurant / cafe space occupies the ground level, spilling onto the south facing landscaped public realm and helping to deliver a new dynamic public environment.
Green employee travel is encouraged through the installation of electric car charge points and 147 cycle racks.
Architect: BFLS / Flanagan Lawrence
Developer: Development Securities Plc / U+I
Main Contractor: Wates Construction London
Structural Engineer: Pell Frischmann
Services Engineer: AECOM
Planning: London Planning Practice
Other parties: Scottish Widows Investment Property Partnership, SWIPPT
Developer: Development Securities Plc / U+I
Main Contractor: Wates Construction London
Structural Engineer: Pell Frischmann
Services Engineer: AECOM
Planning: London Planning Practice
Other parties: Scottish Widows Investment Property Partnership, SWIPPT
View, print, download and licence all our images from these projects in the image-library:

