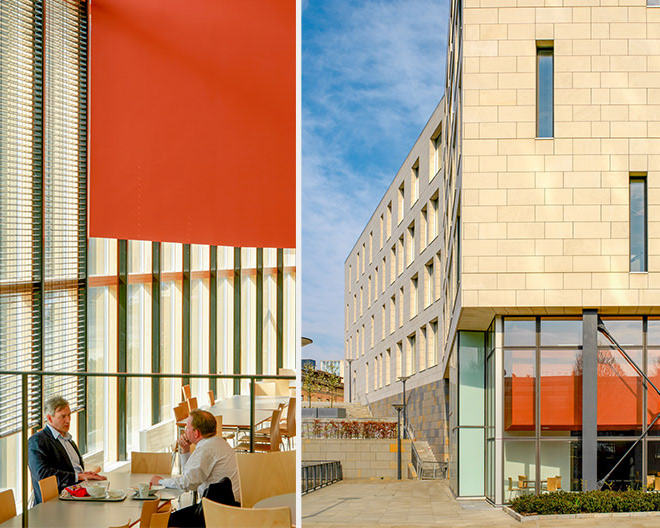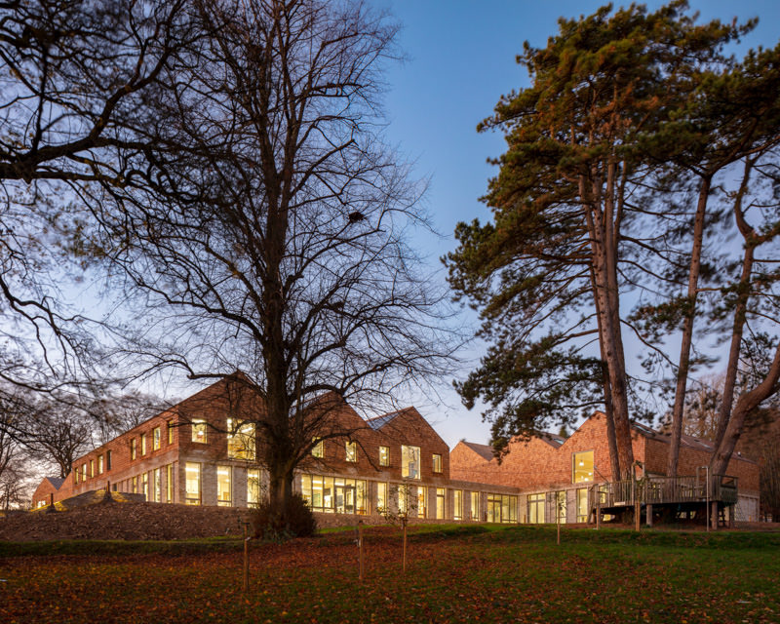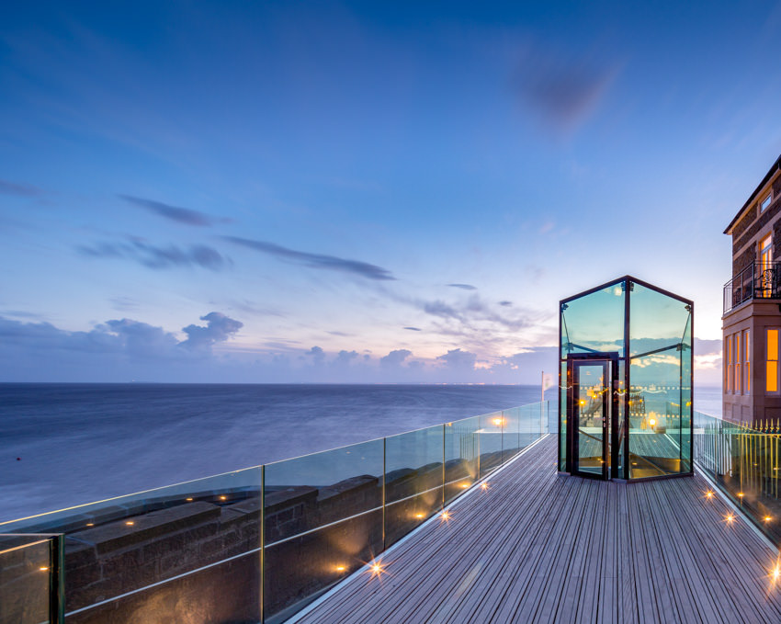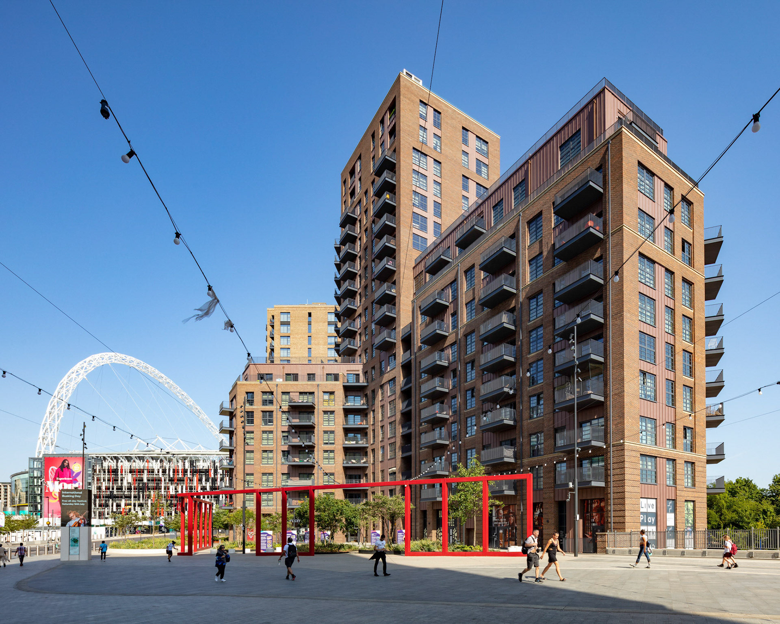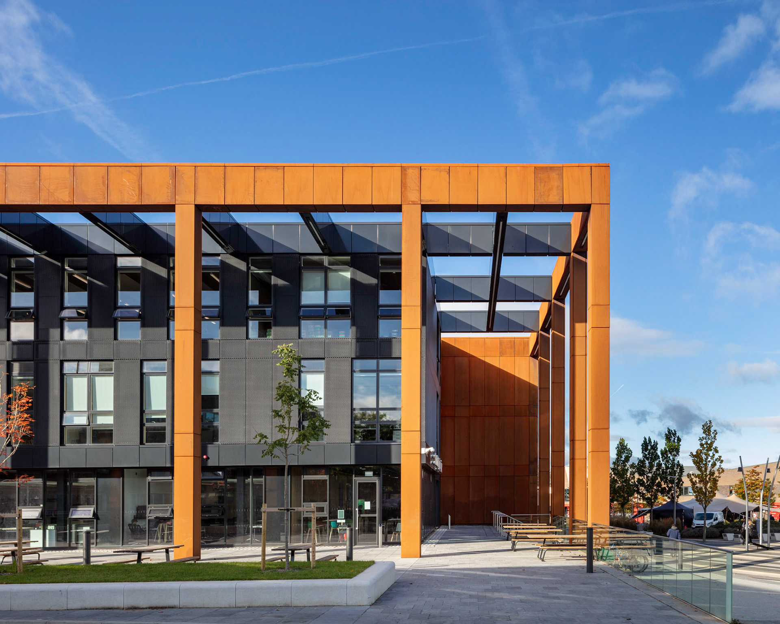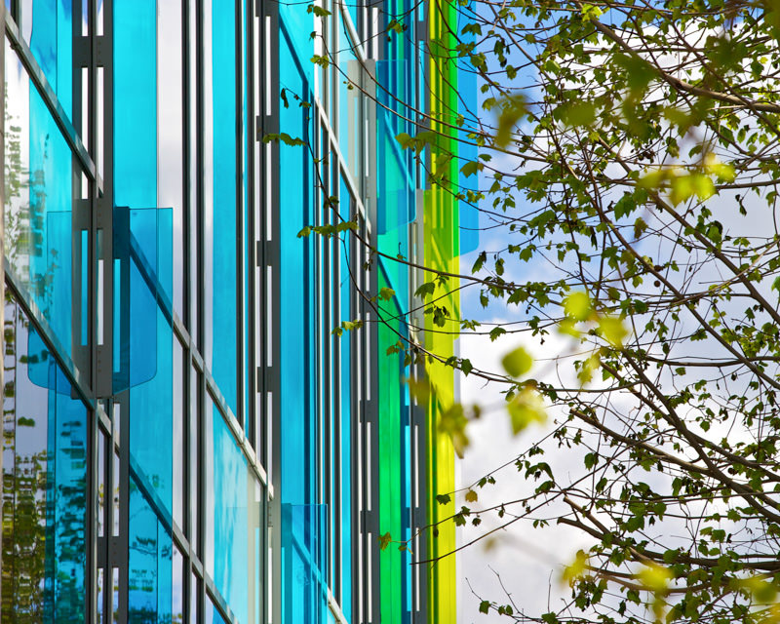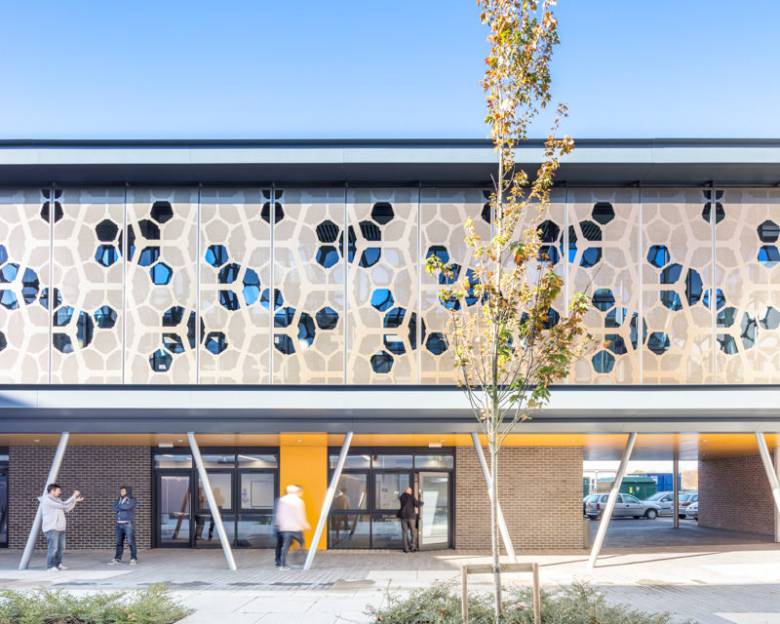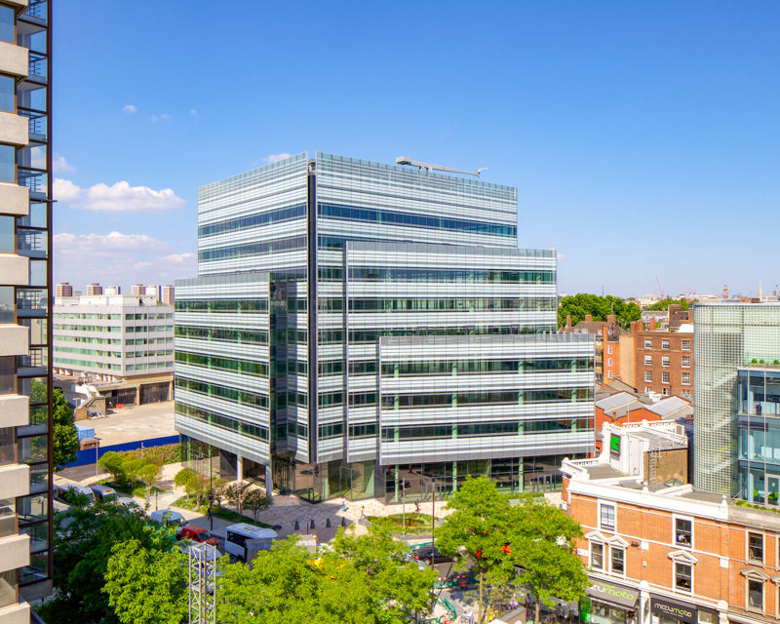Durham University’s world-renowned Business School is one of an elite group of UK schools with Triple Accreditation. Its existing facilities were in need of expansion and modernisation to underpin the success of the courses offered and GSSArchitecture were commissioned to create a fit-for-purpose facility to enable the School to achieve their strategic objectives.
The design is based on a holistic environmental strategy where, according to needs and requirements, elements have been added, remodelled or refurbished. The development includes an iconic fully glazed extension to improve the façade and create improved circulation flows.
The curved nature of the extension facilitates informal areas within to allow users to interact and thus circulation becomes something more than just corridors. Instead a permeable and interactive environment will be created to help promote both movement and activity.
Two new wings provide additional academic offices, including seminar/teaching rooms and catering/social spaces, with a large landscaped roof-top terrace accessed through the Bar.
Client: Durham University
Architect: GSS Architecture
Main contractor: Miller Construction
Architect: GSS Architecture
Main contractor: Miller Construction
View, print, download and licence all our images from this project in the image-library

