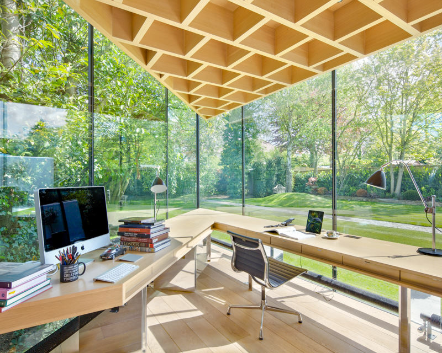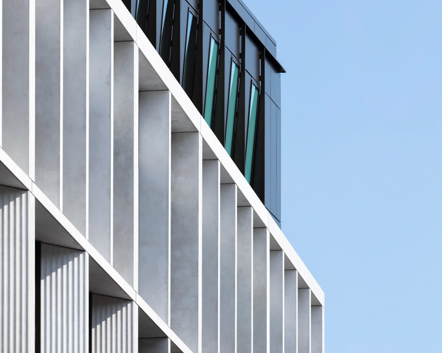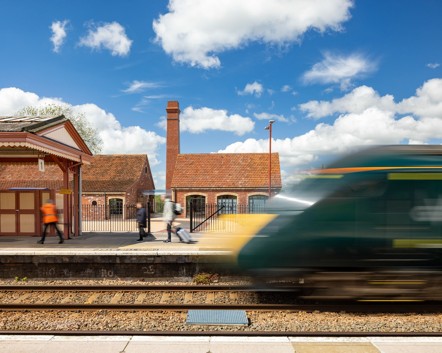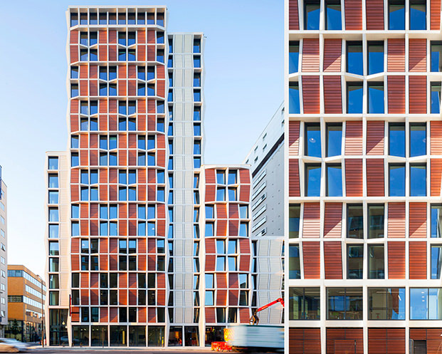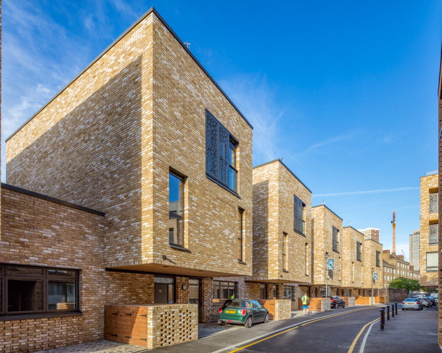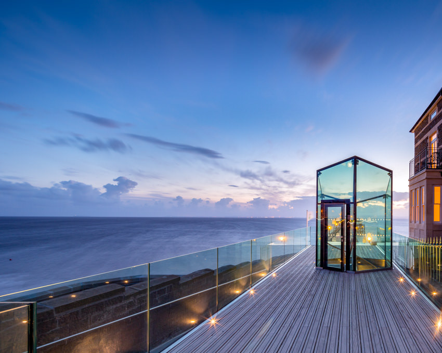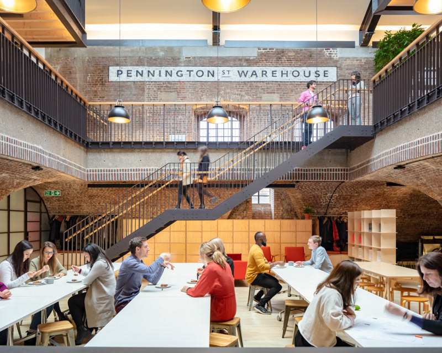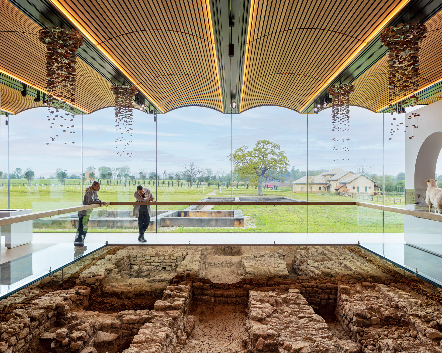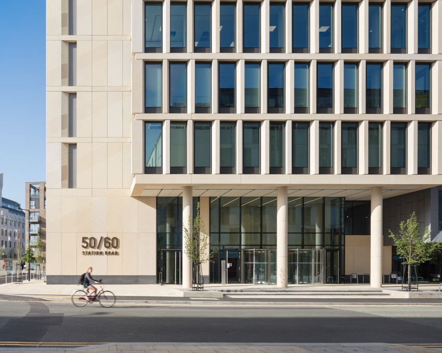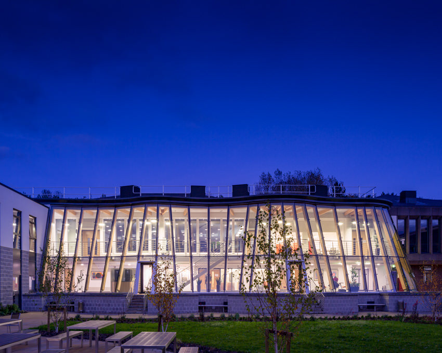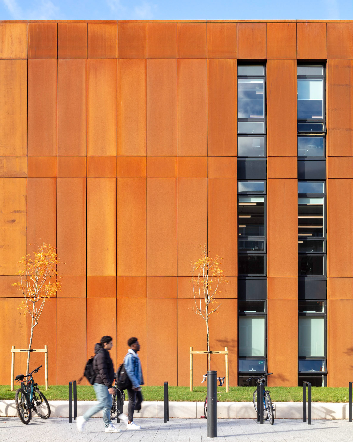
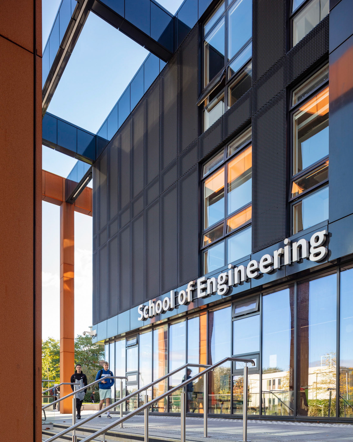
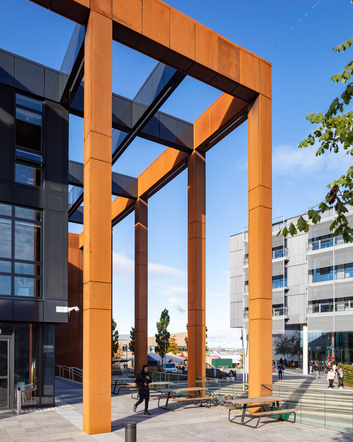
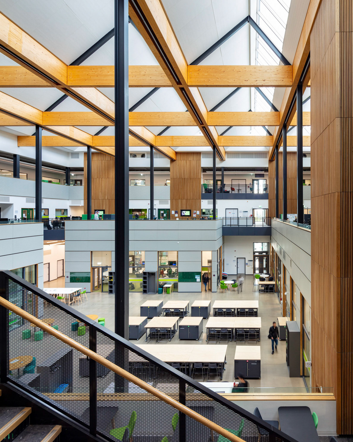
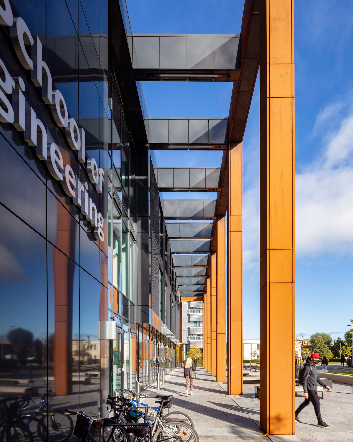
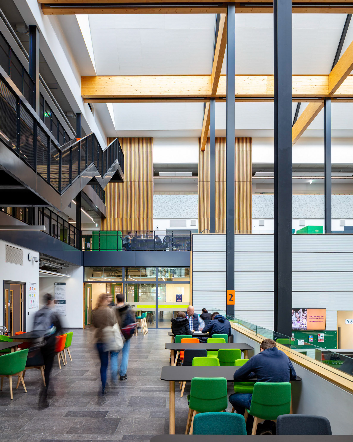
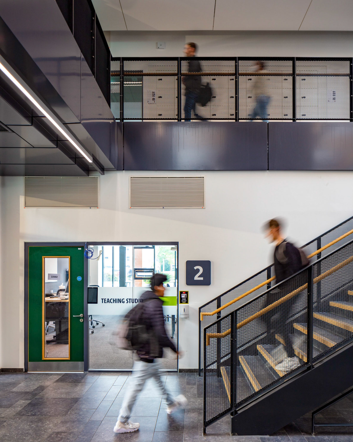
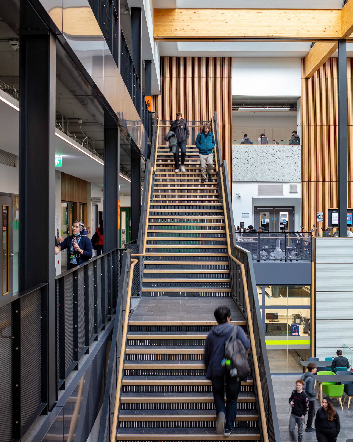
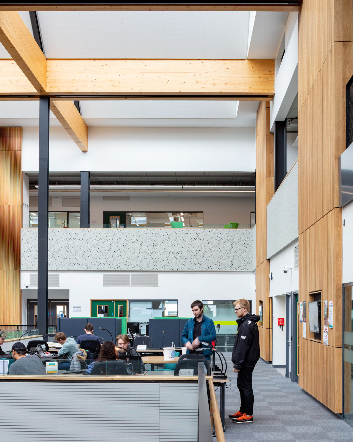
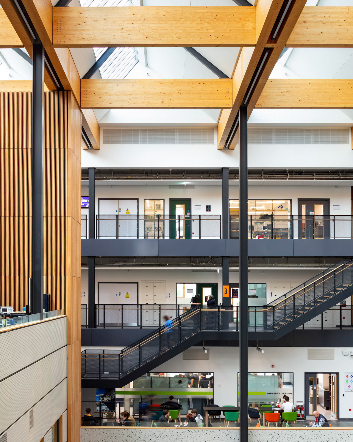
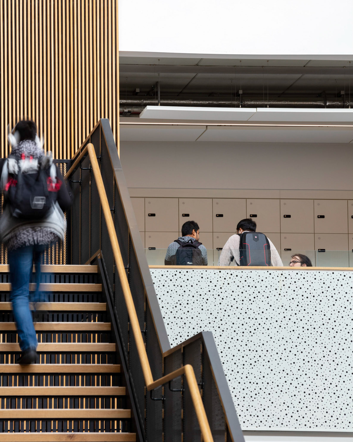
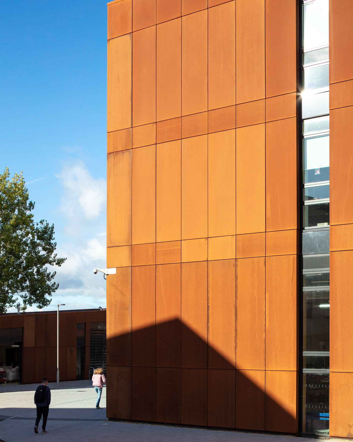

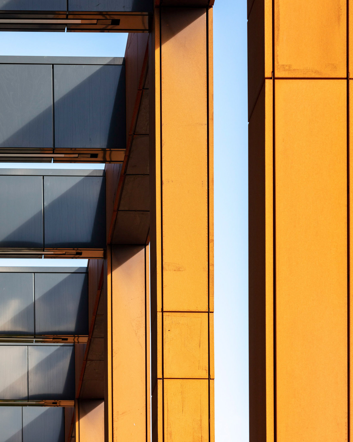
School of Engineering building, The University of the West of England, Bristol.
Designed by AHR Architects and built by BAM Construction, the new academic building houses 1600 students and delivers state of the art teaching and research facilities.
The building is organised around a large central atrium bringing natural light into the building and providing a central hub for students to work collaboratively, designing, making, assembling and testing their products. The lower levels house the heavy engineering workshops and laboratories, such as automotive engineering, manual and mechanical workshops and the concrete workshop.
Lecture theatres and general teaching spaces share the higher levels with such disciplines as physics, electronics and mechatronics. There are also administrative rooms and many private study areas and meeting rooms along with open study space on several levels.
Client: University of the West of England (UWE). Architect: AHR Architects. Main Contractor: BAM Construct UK. Structural Engineers: Hydrock. M&E: Highadmit Projects. Roofing and cladding: Sage. Cost Consultant: Mace. Project Management: Capita. Internal glazing: Lusso. Cladding: Corten cladding
View, print, download and licence all our images from this project in the image-library

