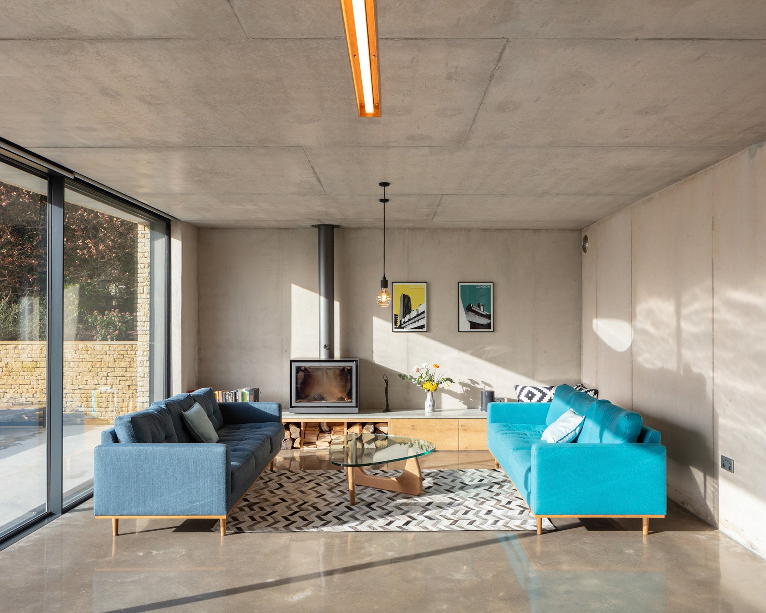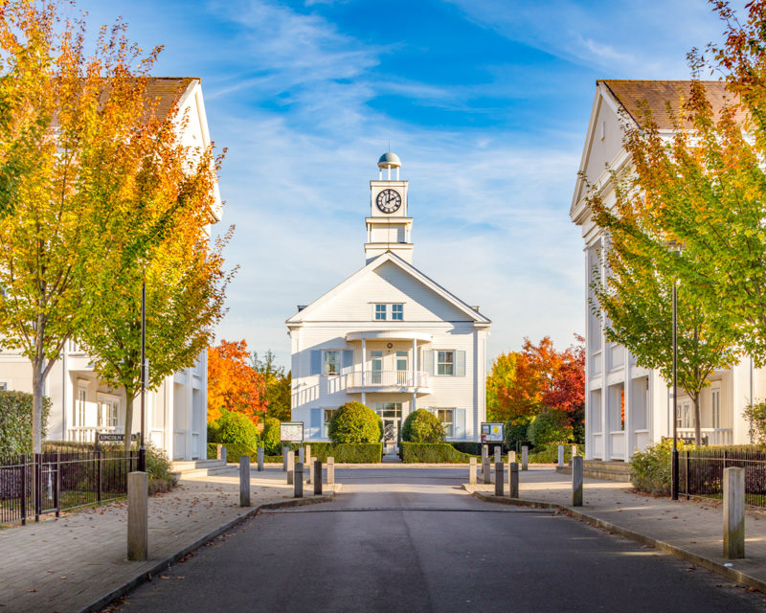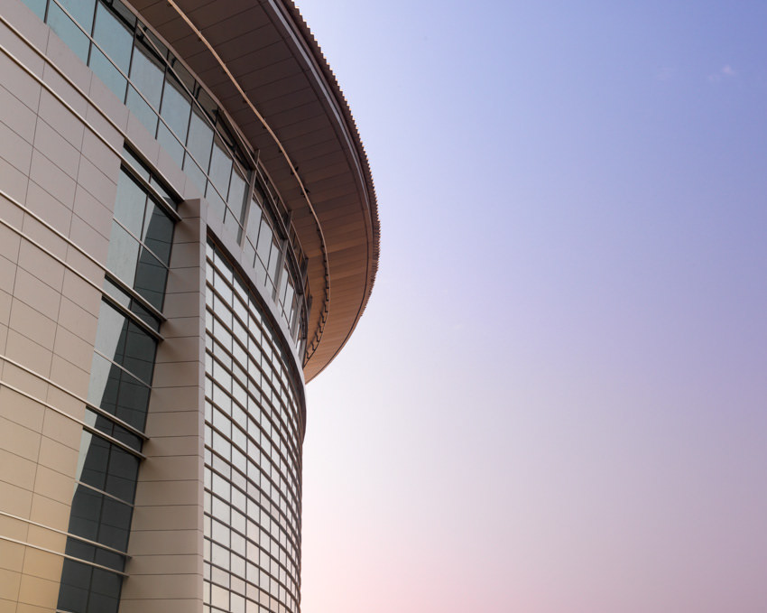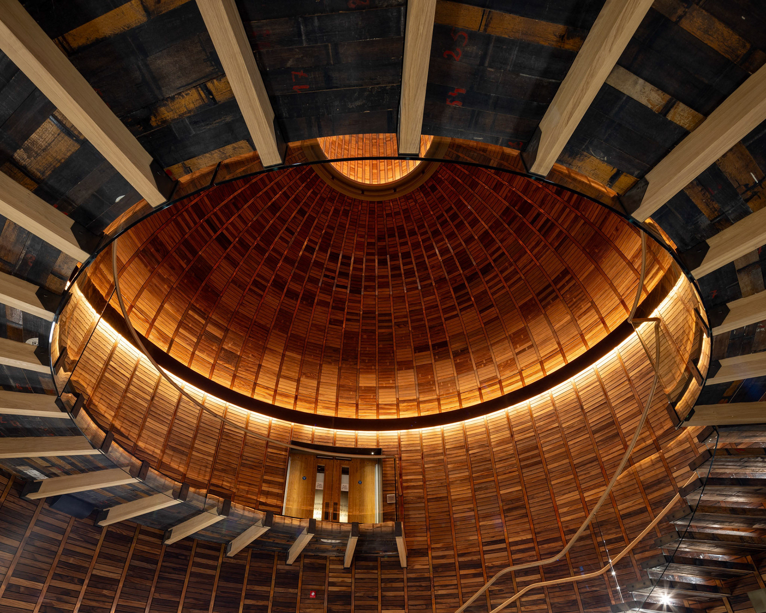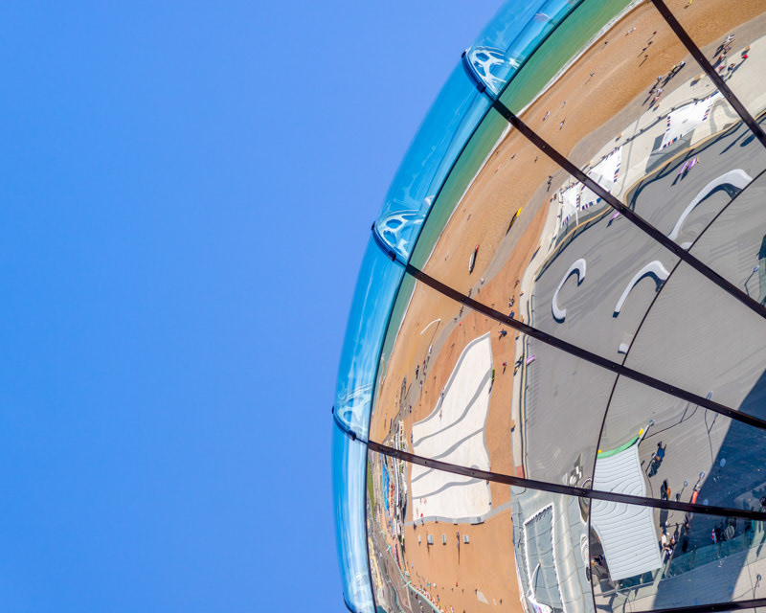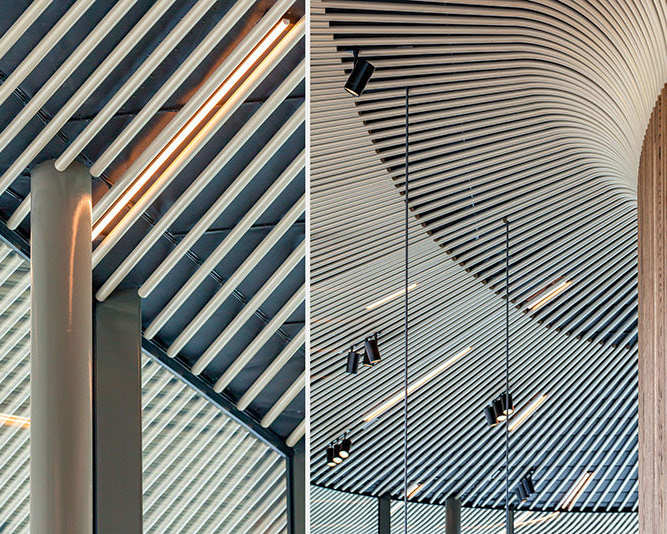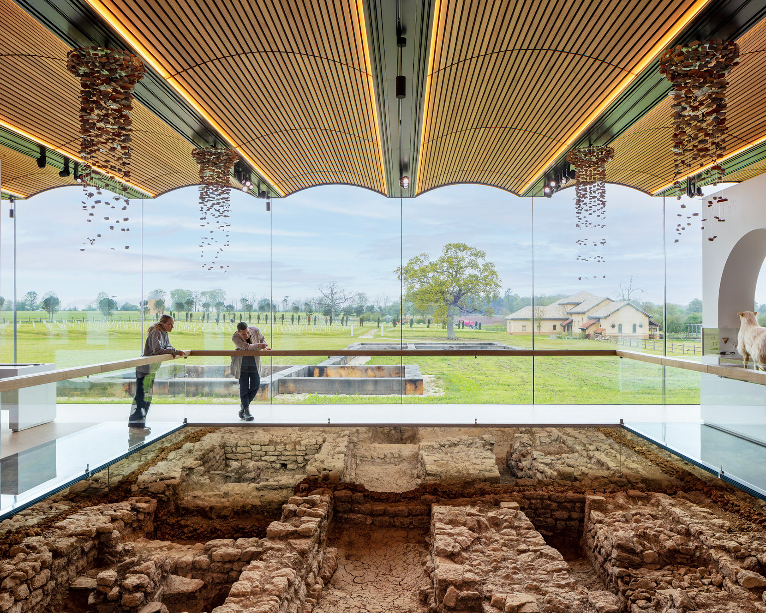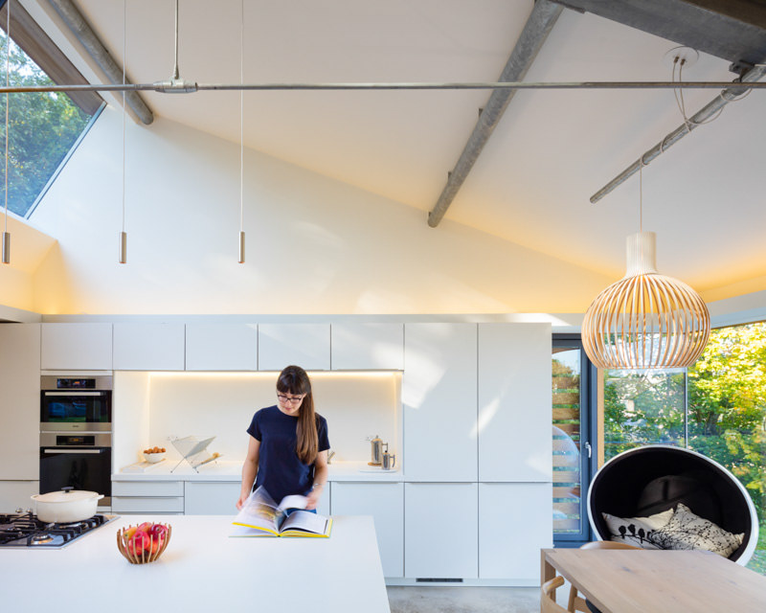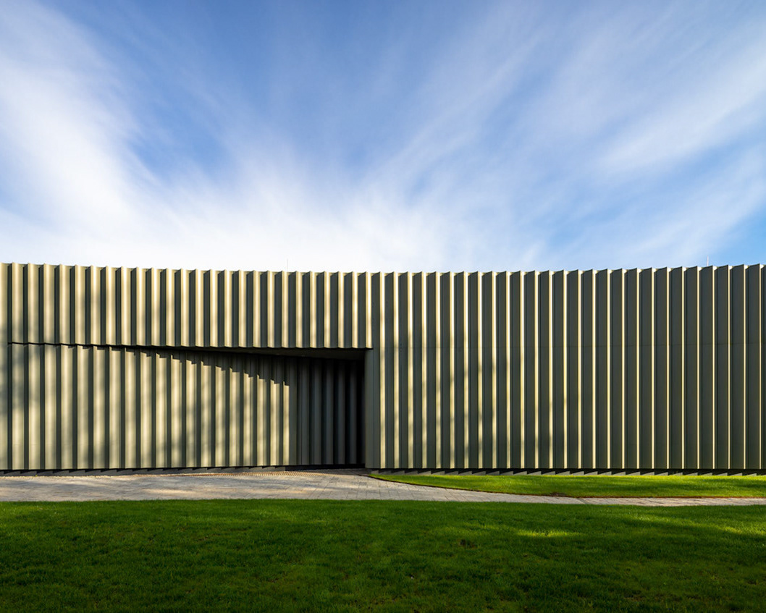The Acer Nethercott Sports Hall and associated facilities is the first phase of redevelopment at the University of Oxford’s Iffley Road Sports Centre. Designed by Faulkner Brown Architects, and built by Beard Construction, the four court sports hall features the UK’s first LED lit, glass sports hall surface with underlighting, a ‘smart floor’ which means the centre can simply choose the relevant lines and court layout to suit the sport at the touch of a button.
The surface, produced by ASB Glassfloor, can cycle between markings for badminton, basketball, futsal, handball, korfball, netball and volleyball, in a range of combinations.
The new Acer Nethercott Sports Hall is clad internally with grey stained flush timber veneered panels, with integrated acoustic treatment to the higher levels. The scoreboard, store access doors and glazed entrance screen have been carefully integrated to maintain a flush aspect to the interior. The transparency of the glazed entrance screen provides onlookers with a visual connection to the activity within, encouraging participation.
Motorised divider curtains integrated into the suspended ceiling allow the space to be quickly sub-dived into smaller areas, each with individually assignable LED markings, for added flexibility. Natural ventilation in the form of roof mounted wind catchers contribute to the facilities low energy cooling strategy and longitudinal roof lights provide uplifting natural daylight into the sports hall.
The £8.5 million development is next to the iconic track where Roger Bannister broke the 4 minute mile in 1954, and is named after Dr Acer Nethercott, the Beijing Olympics silver medallist and Oxford graduate. The new facilities also include a reception area, cafe, multi-purpose activity room plus new changing spaces.
Client: University of Oxford
Architect: Faulkner Browns Architects
Main Contractor: Beard Construction
Client PM: Bidwells
Architect: Faulkner Browns Architects
Main Contractor: Beard Construction
Client PM: Bidwells
View, print, download and licence all our images from this project in the image-library

