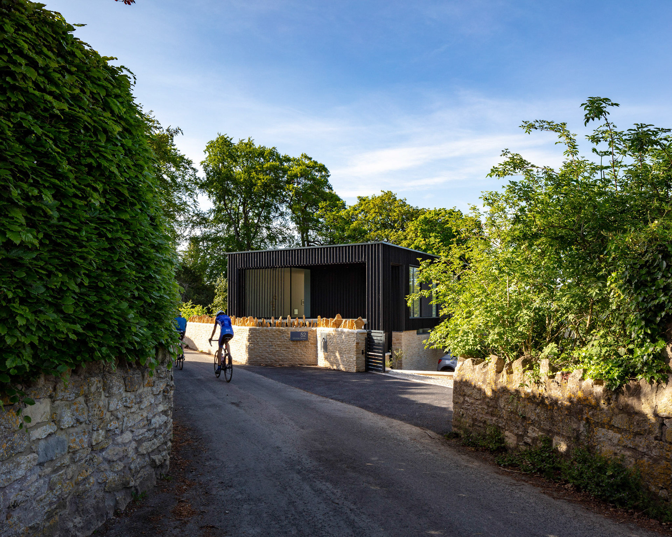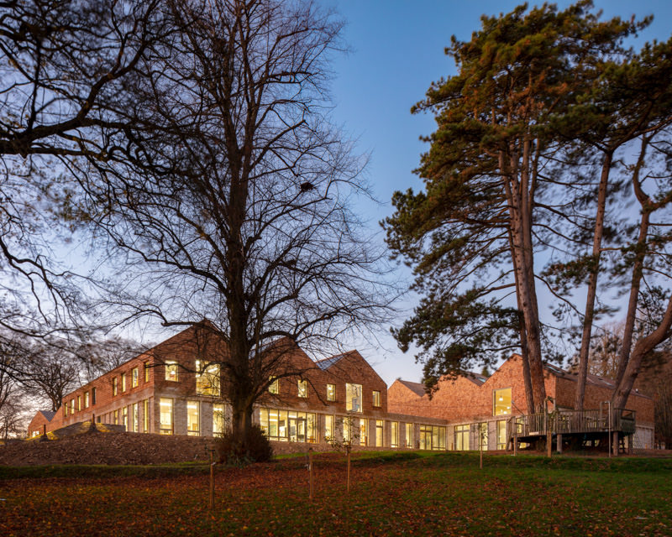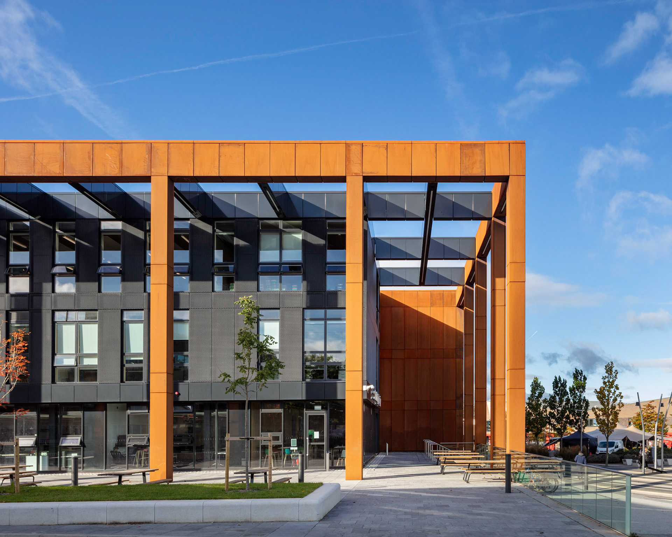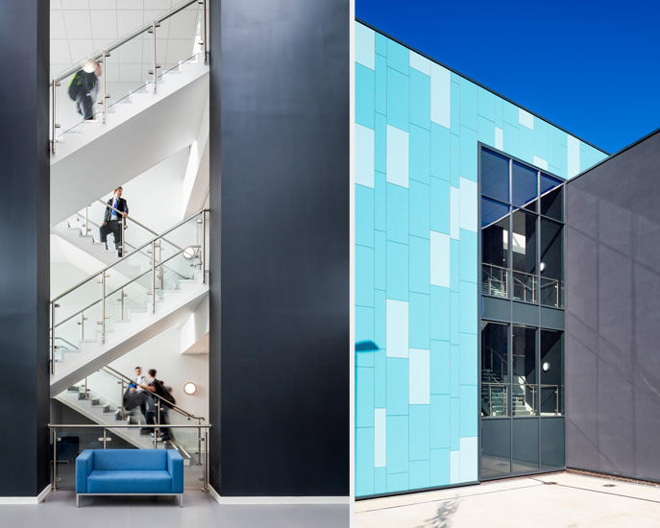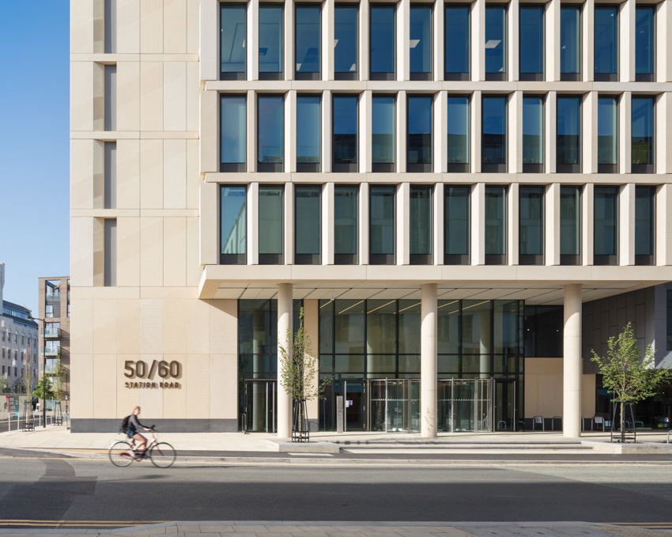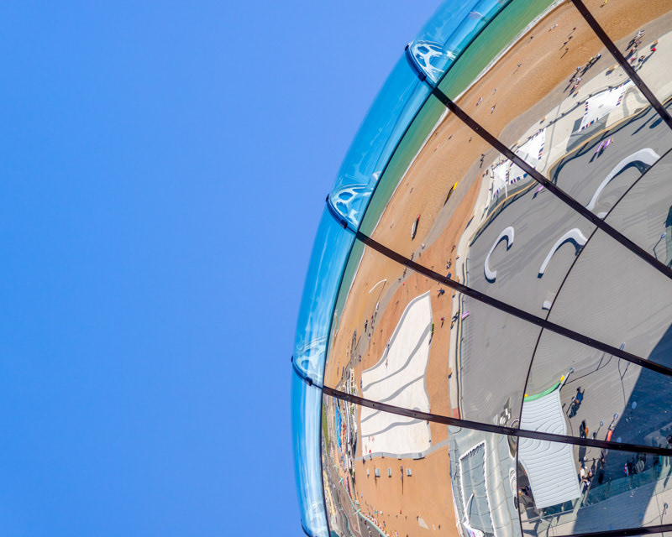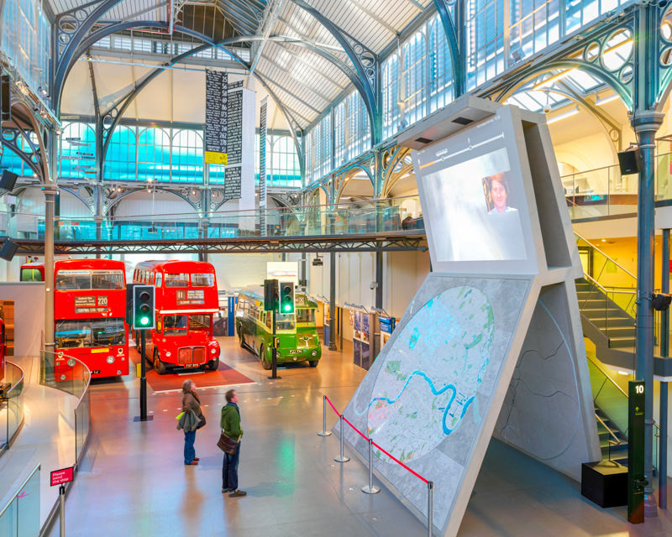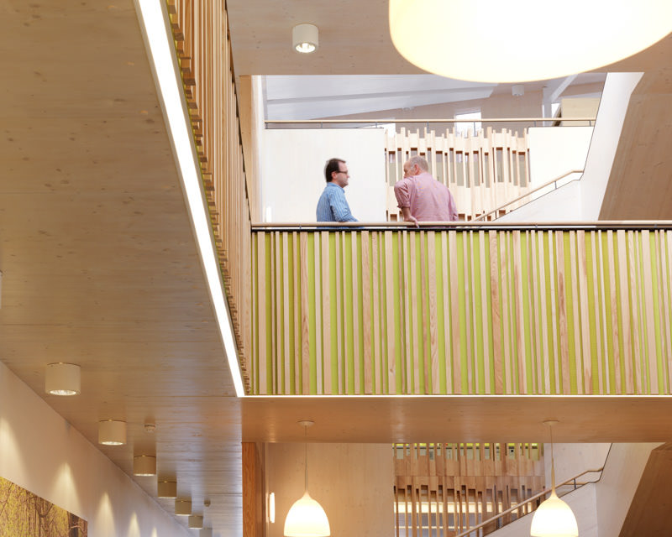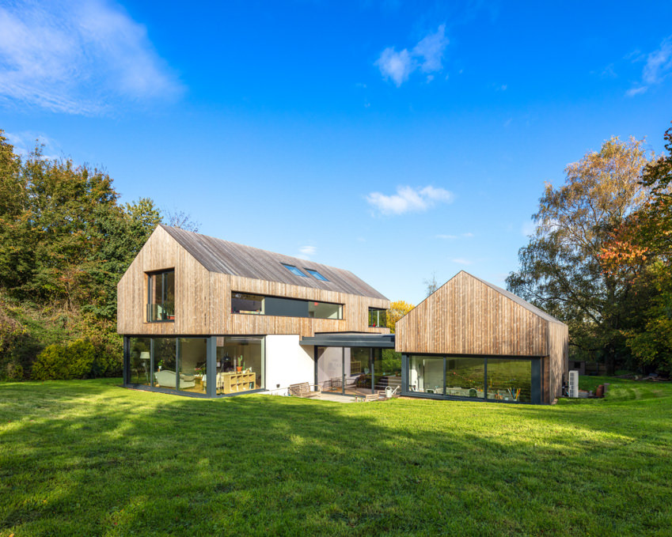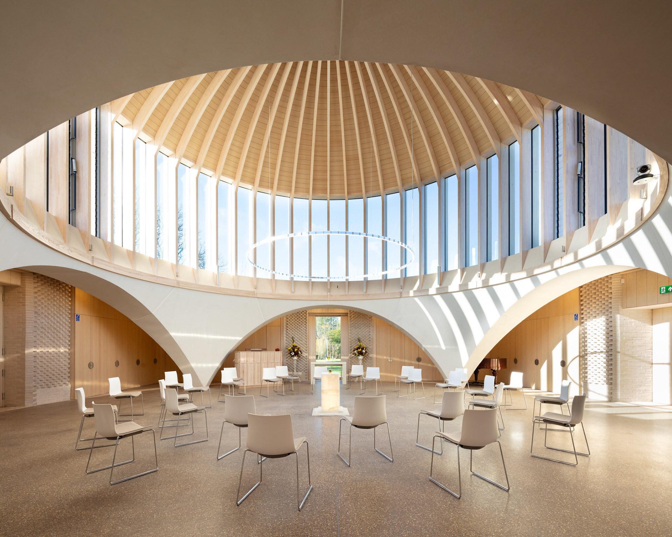Modern extension to 18th century museum in Bath. Since its construction in 1796, the stunning Georgian building has been utilised as a hotel, museum and gallery, and is set in a rambling 18th century Pleasure Garden, Sydney Gardens. In 1913, the Holburne Museum was taken on by architect, landscape gardener and writer Sir Reginald Theodore Blomfield, who transformed it into a home for the substantial collection of paintings, silver, sculpture, furniture and porcelain owned by Sir William Holburne.
Eric Parry Architects were invited to compose designs for a contemporary extension to the Grade I Listed property, and embarked upon a long journey to form a proposal that was at once fitting with the traditional heritage of both the Museum and the City of Bath, and contrasting enough to mark a new life for the historical building.
The result is a highly-glazed ceramic and glass composition which affords scenic views across the adjoining gardens and enables a flood of natural light to illuminate the precious collection within. A key constituent of the build was to reconnect the existing volume with the thriving flora that surrounds it at ground level, inspiring Eric Parry Architects to form a virtuously windowless unit above, with a transparent façade below, in order to ‘exploit and respond to’ the gardens at the rear of the site and the classical architecture of Great Pulteney Street at the front.
As such, the extension has been encased in a mottled ceramic material as a deliberate contrast to the original façade. On the first floor, the solid ceramic façade steps back behind the glass then steps away completely below, creating a subtle play on shadow and reflection.
Night image features Bruce Munro’s Field of Light.
Developer/Client: Holburne Museum of Art
Architect: Eric Parry Architects
Main Contractor: Sir Robert McAlpine
Project manager: Cragg Management Services
Structural Engineer: Momentum Consulting Engineers
Services Engineer: Atelier Ten
Mechanical & electrical engineer: Concab Electrical
Facade consultant: Arup Facades.
Sub contractors: MBM Metalwork
Architect: Eric Parry Architects
Main Contractor: Sir Robert McAlpine
Project manager: Cragg Management Services
Structural Engineer: Momentum Consulting Engineers
Services Engineer: Atelier Ten
Mechanical & electrical engineer: Concab Electrical
Facade consultant: Arup Facades.
Sub contractors: MBM Metalwork
View, print, download and licence all our images from this project in the image-library

