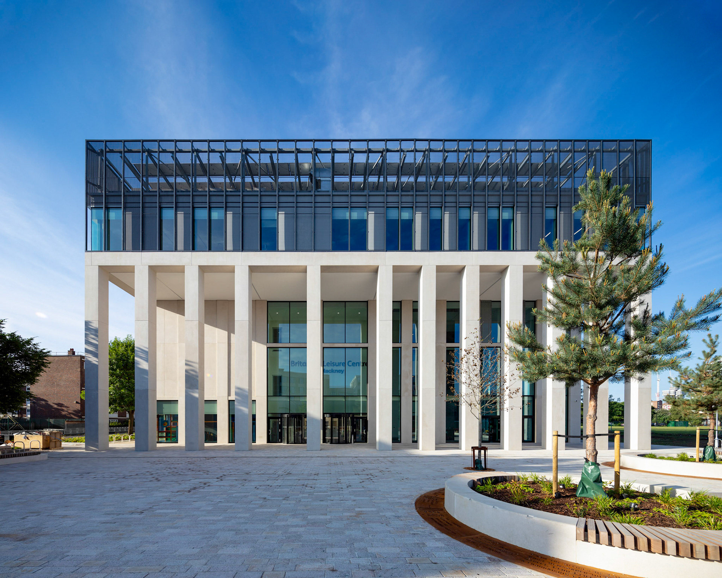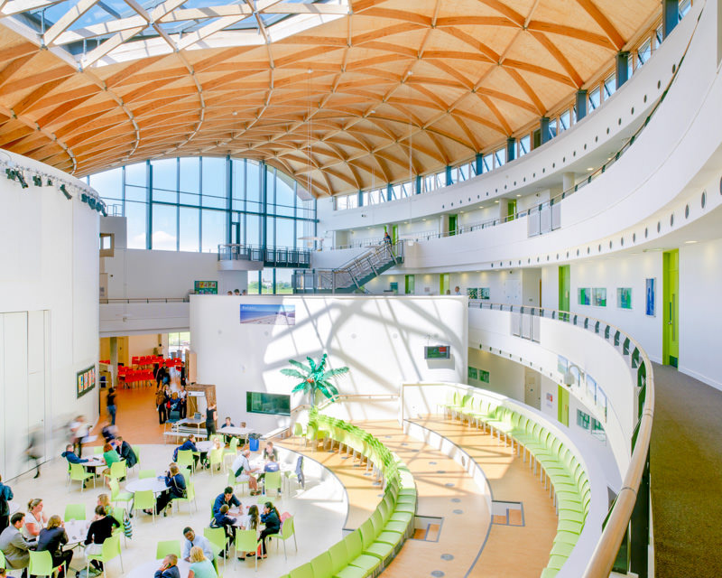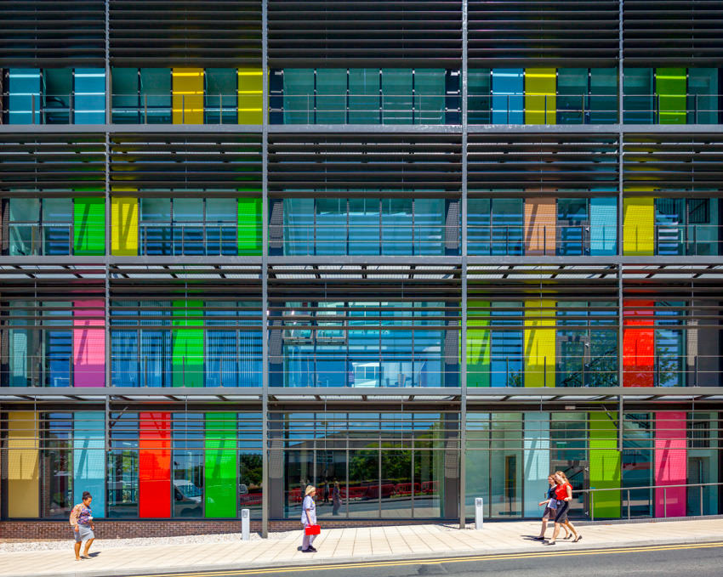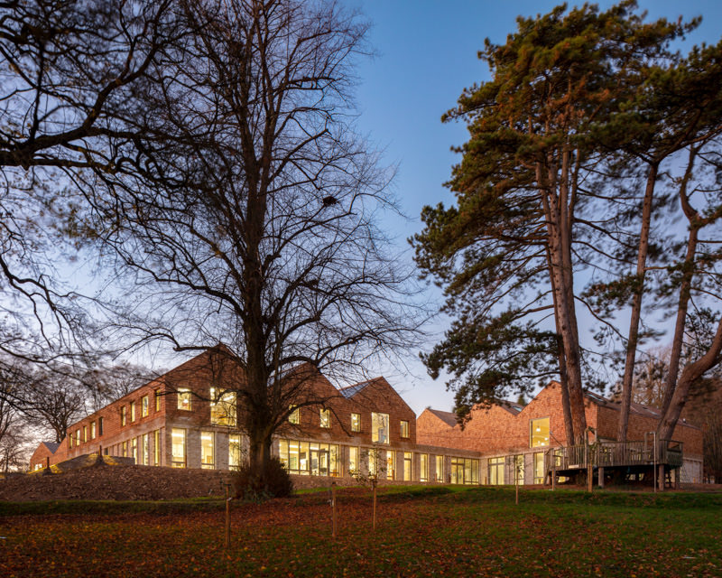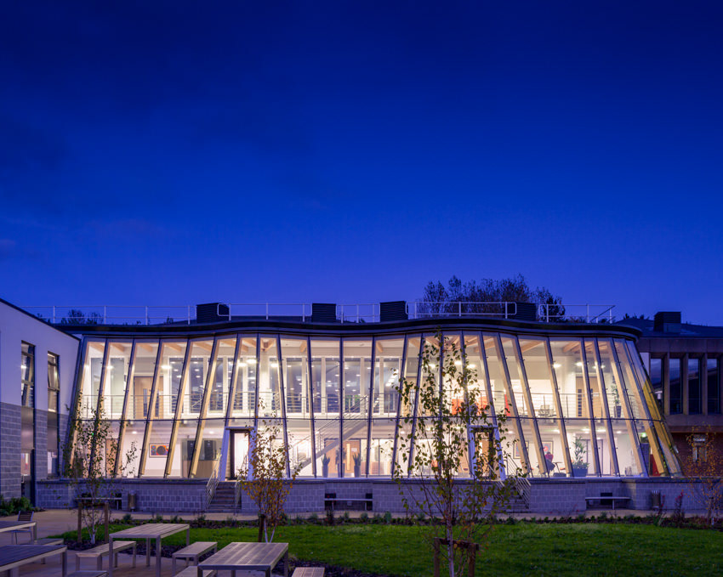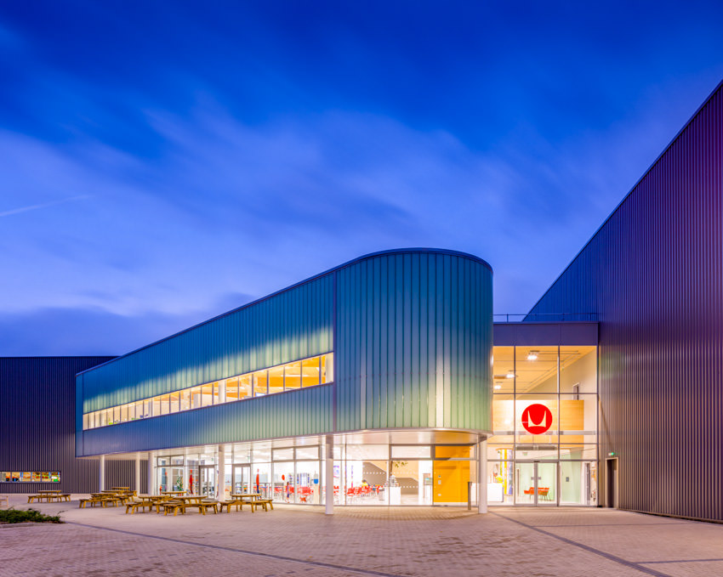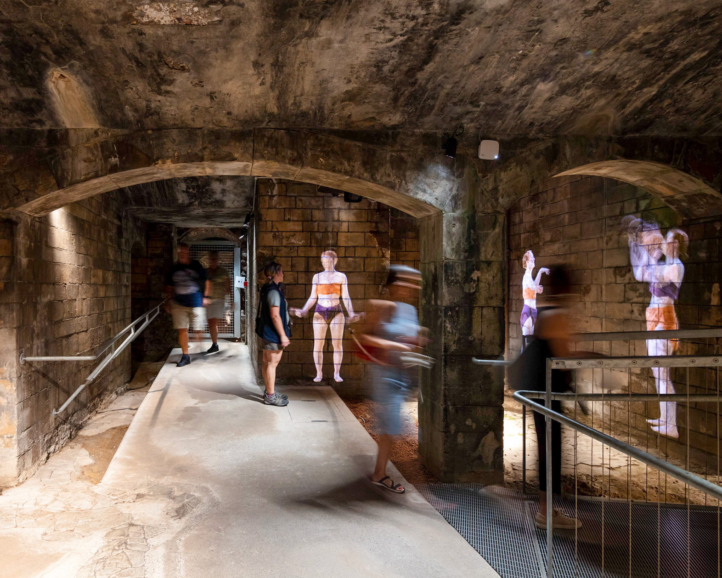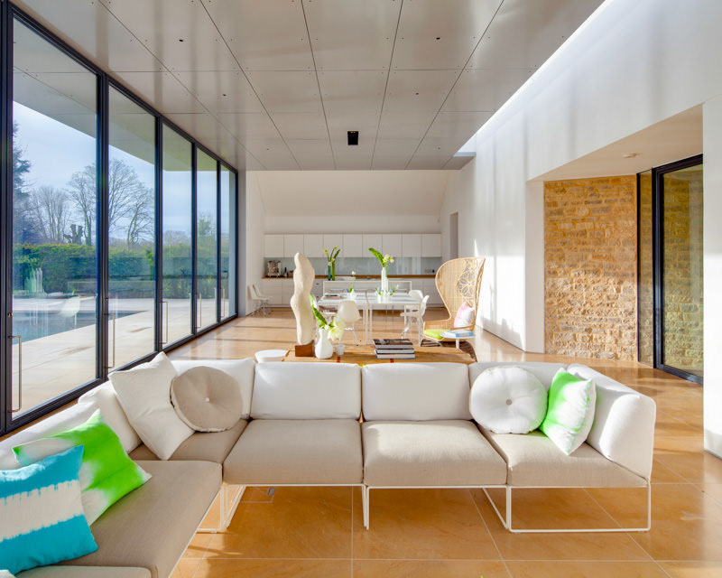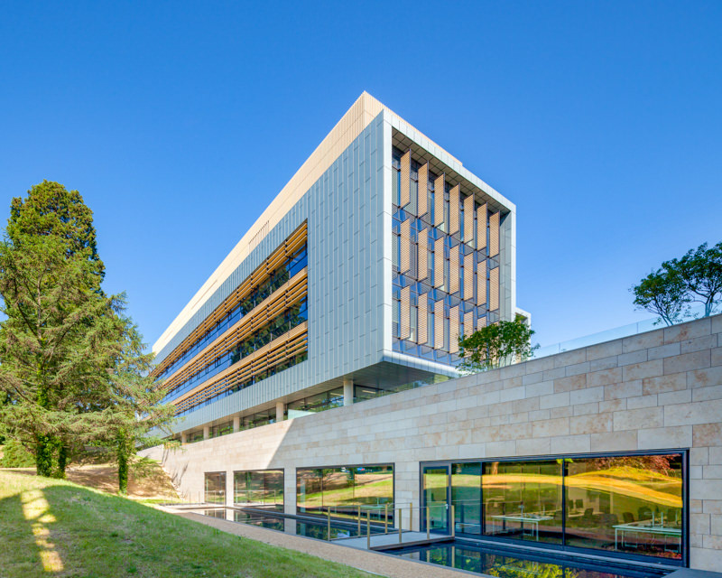The restoration of the Grade II Listed Home Farm Barn, Near Bath and the intervention of a Pod Gallery into the Barn space. The client wanted to restore Home Farm Barn to its full glory and remove past interventions within it, which serve to domesticate what is a bold historic structure.
A space was required within the Barn, which is warm, dry, light and airtight, and that can be used to house a personal collection of watercolour paintings. Stonewood Design have created an intervention in the Barn which is conceived as a “Pod Gallery.” Full height glazing is provided to the gable of the Pod Gallery which faces the Barn. In this way, the full splendour of the Barn is revealed from the comfort of the Pod Gallery.
The Pod Gallery is constructed as a rigid lightweight timber diaphragm structure, clad in timber on the inside and the outside. It is in essence a piece of finely-crafted internal furniture or joinery, sheltered from the elements by the Barn itself. The soft warm qualities of the timber Pod Gallery contrast with the hard cold structure of the stone Barn.
Architects: Stonewood Design
View, print, download and licence all our images from this project in the image-library

