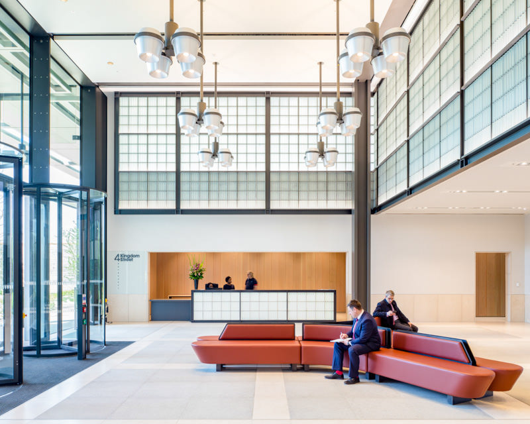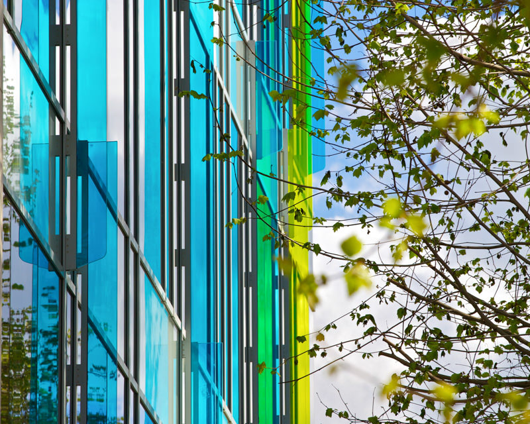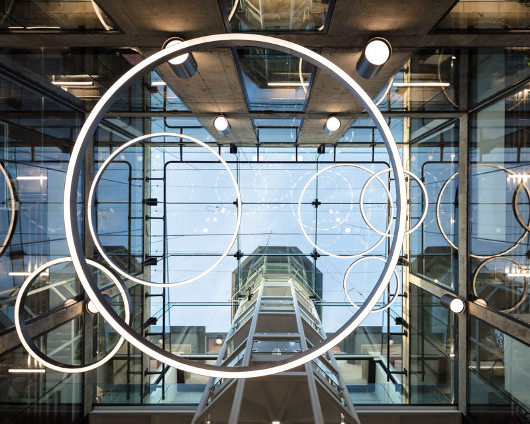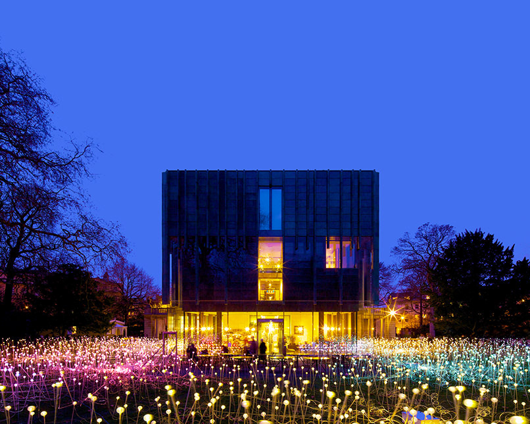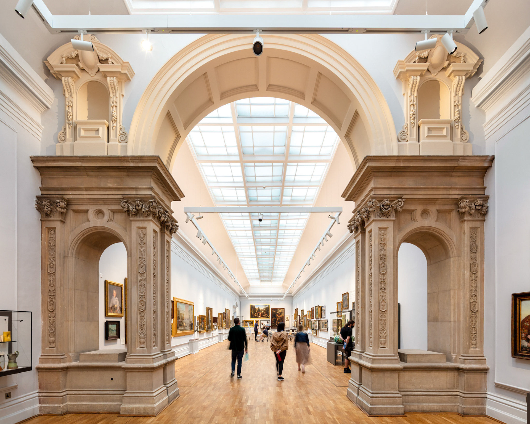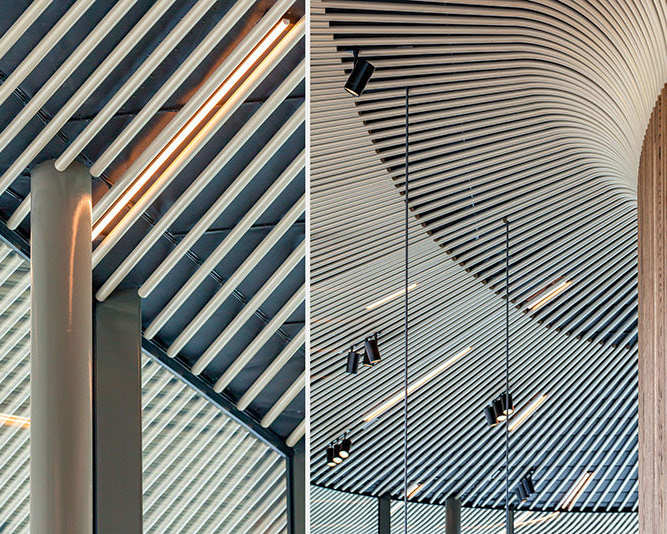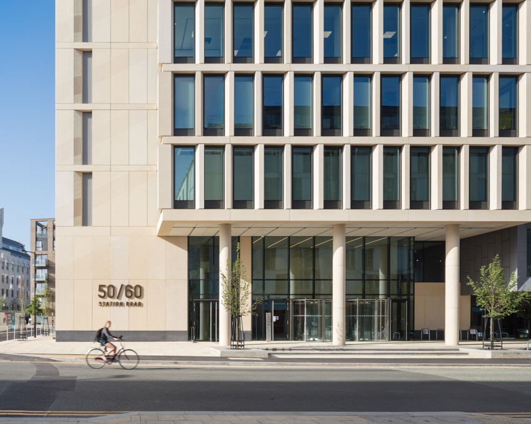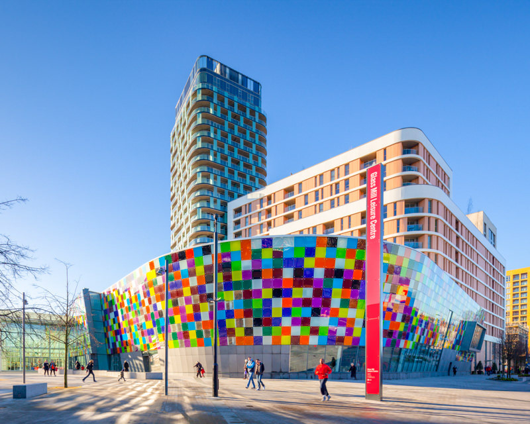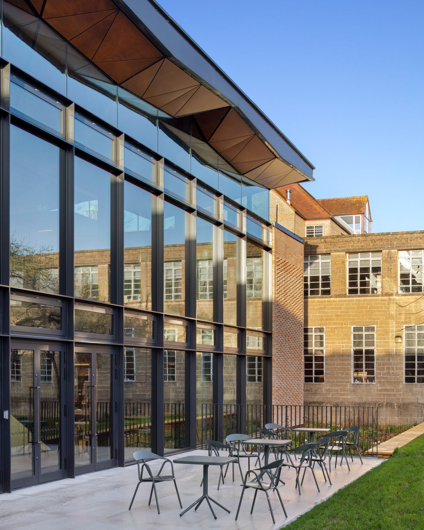
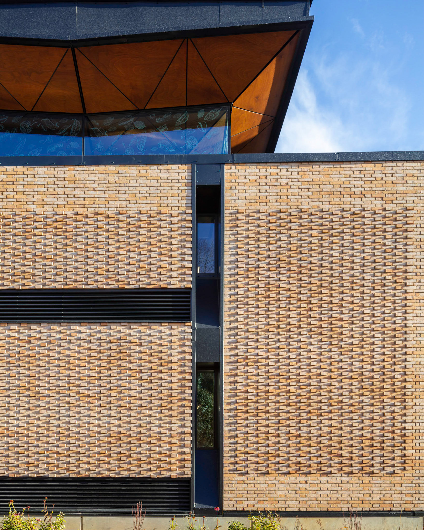
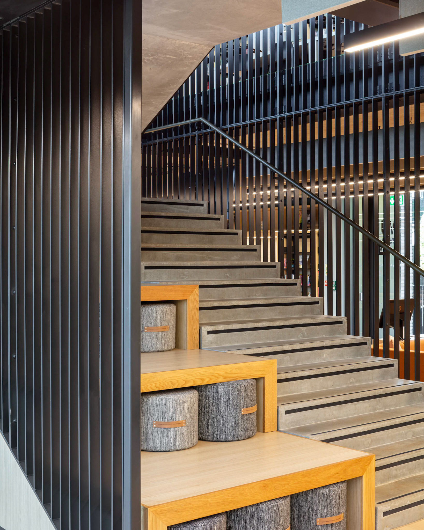
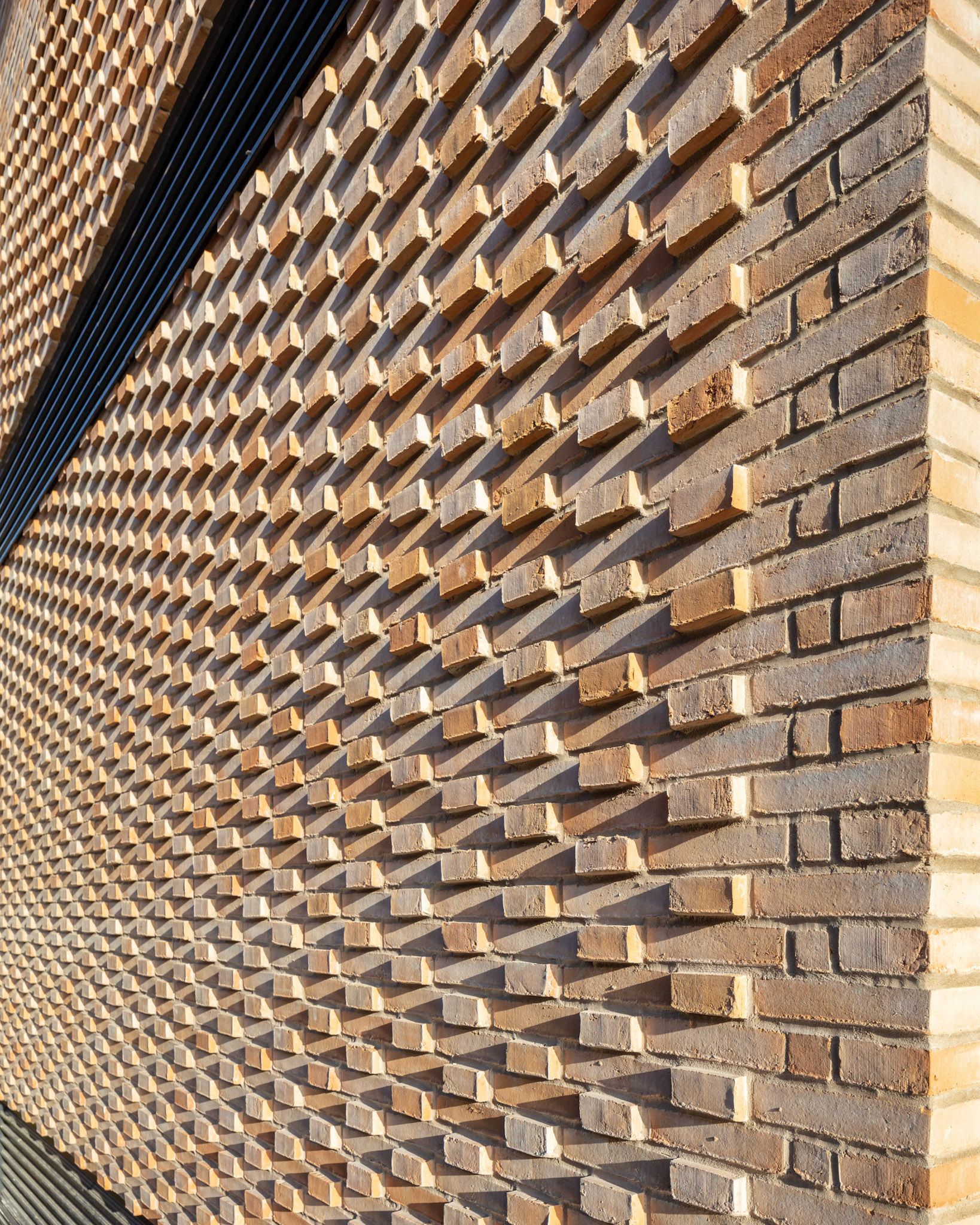
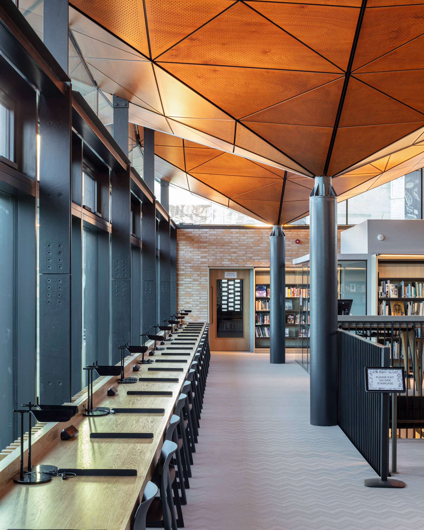
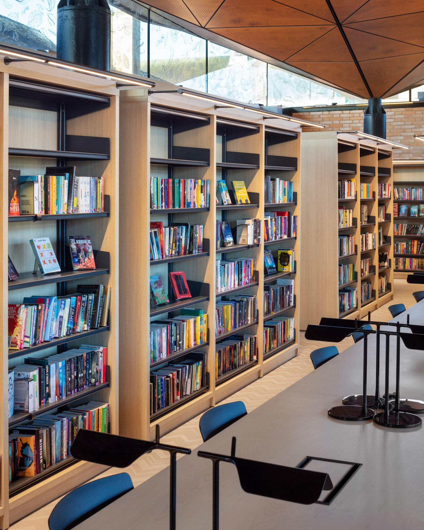
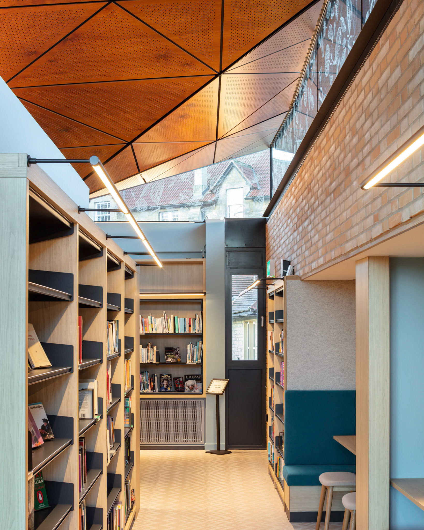
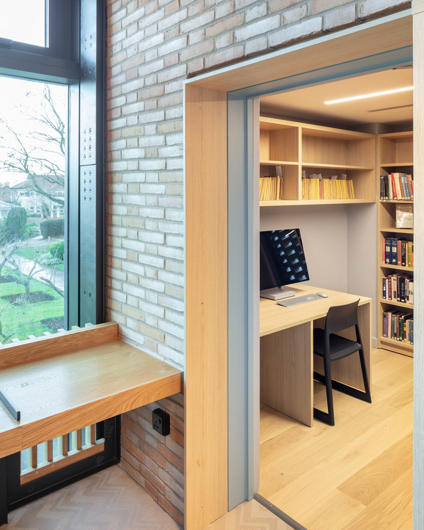
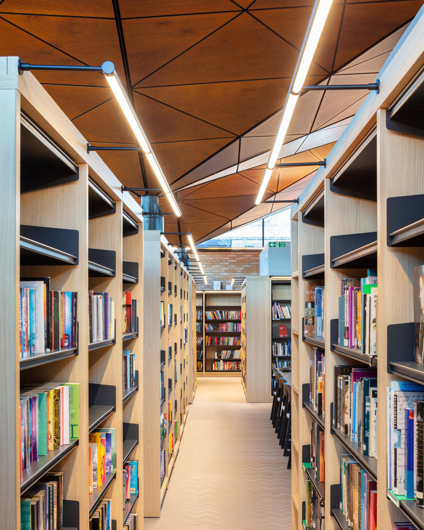
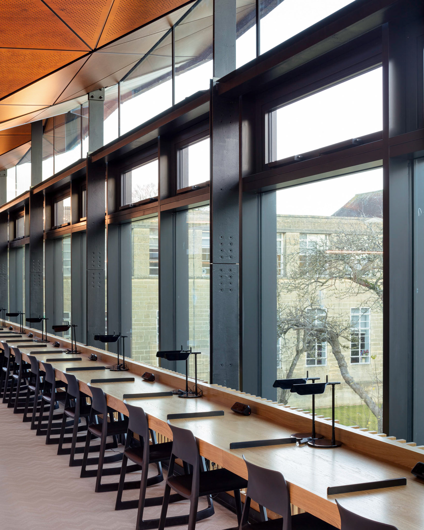
Library, St Mary's School Calne, Wiltshire
The architects, Woods Bagot, designed the building to resemble a forest with the core columns reaching upwards and spreading out towards roof level to indicate branches. Combined with a high level clerestory window system which wraps fully around the building this creates a cantilevered roof that is finished on the underside with a specialist timber soffit system encapsulating a seamless internal and external finish. Built by Beard Construction, the new library sits at the heart of the school and provides a hub of learning excellence for students and staff. Whilst both levels offer large open plan spaces, the ground floor features soft seating, an interactive coffee table and flexible teaching zones. The stairwell has been designed to create a natural set of amphitheatre steps for presentations and there is direct access to the outside terrace and orchard. The upper floor provides a more formal library atmosphere with quieter study spaces, small breakout rooms for collaborative works and two large project rooms with ‘doodle walls’.
Client: St Mary’s School, Calne. Architect: Woods Bagot Architects. Main Contractor: Beard Construction. Quantity Surveyor: Equals Consulting. Structural Engineers: Waterman Structures / Waterman Group. Services Engineer: Nextgen Electrical Contractors Ltd / Vector Design. Acoustics: Sandy Brown. Fire Safety Consultants: Ramboll. Landscape Architect: Camlins. Arboricultural Consultant: Tree Research
View, print, download and licence all our images from this project in the image-library


