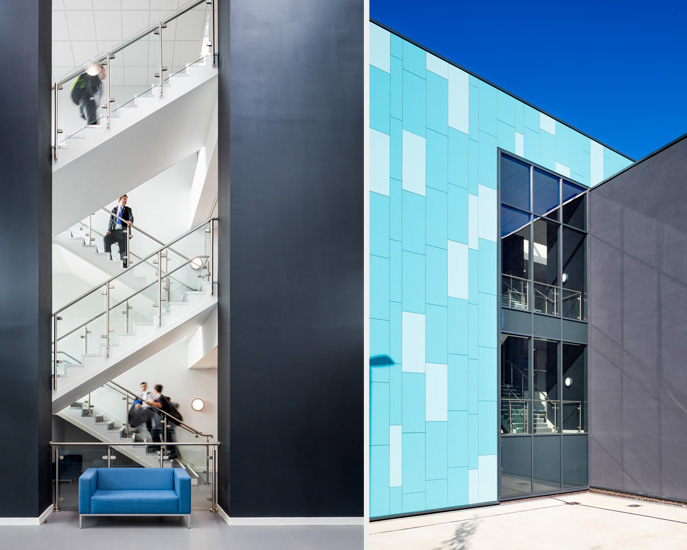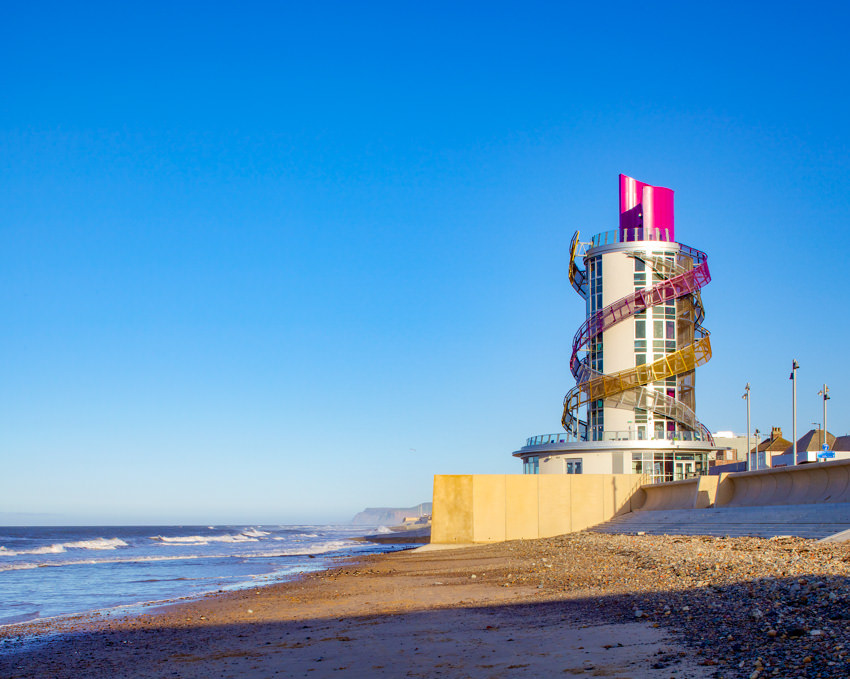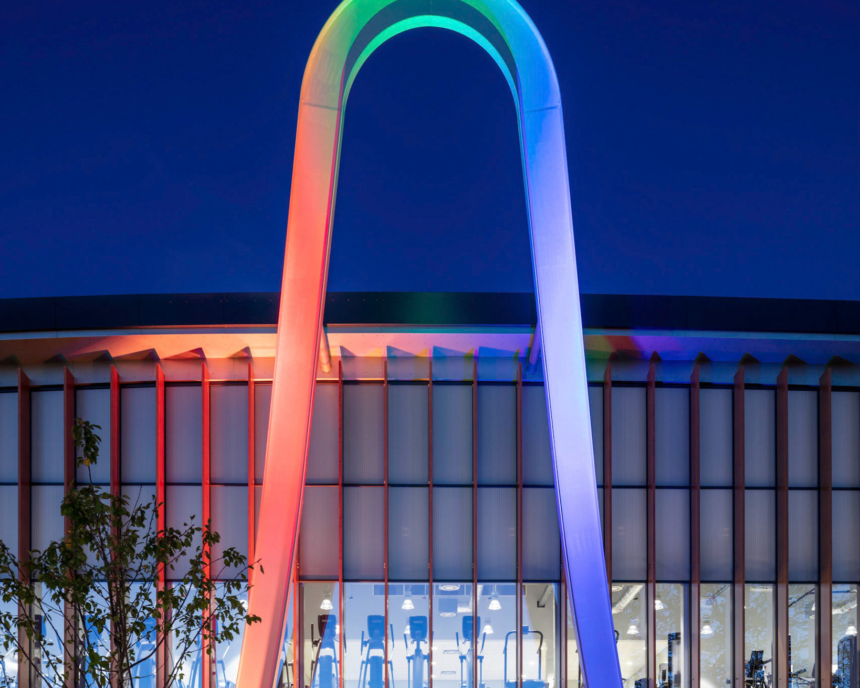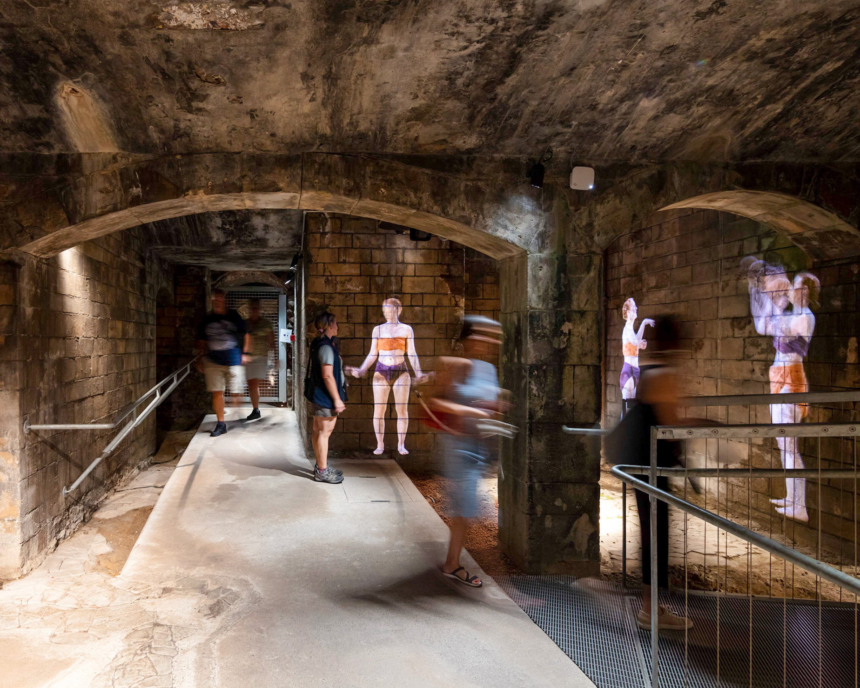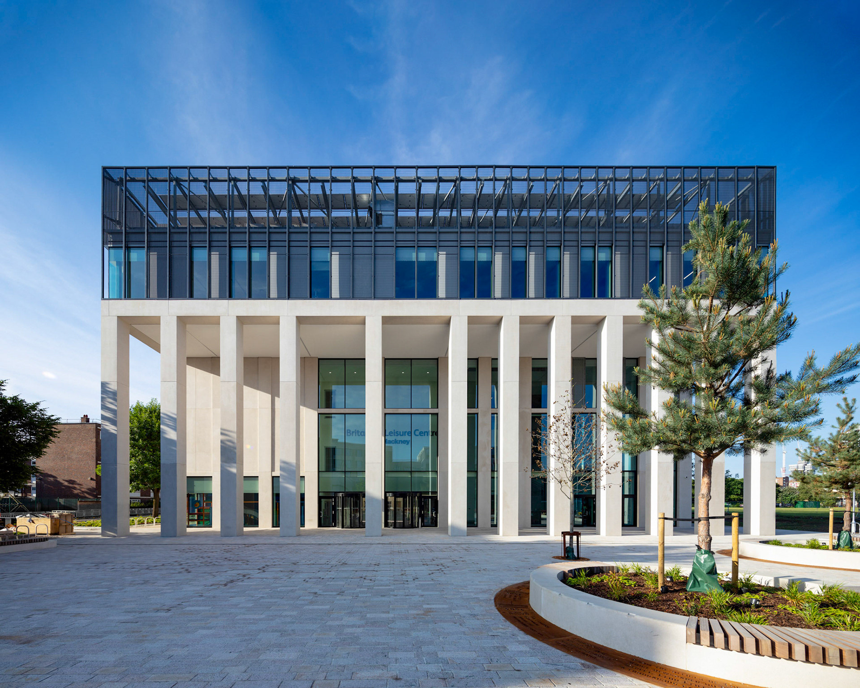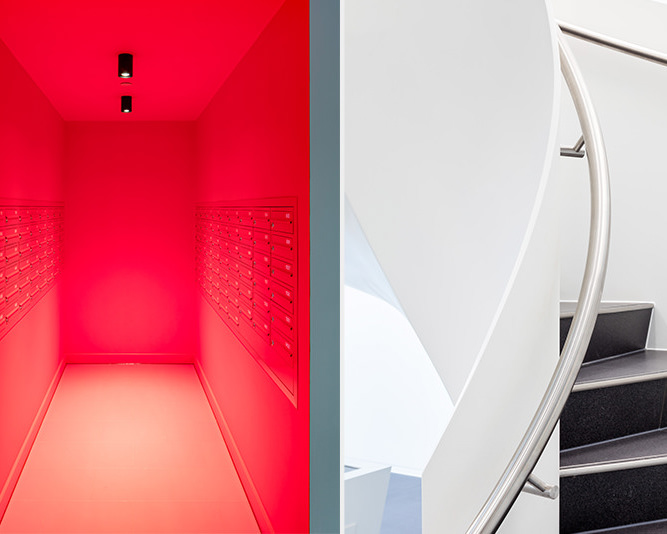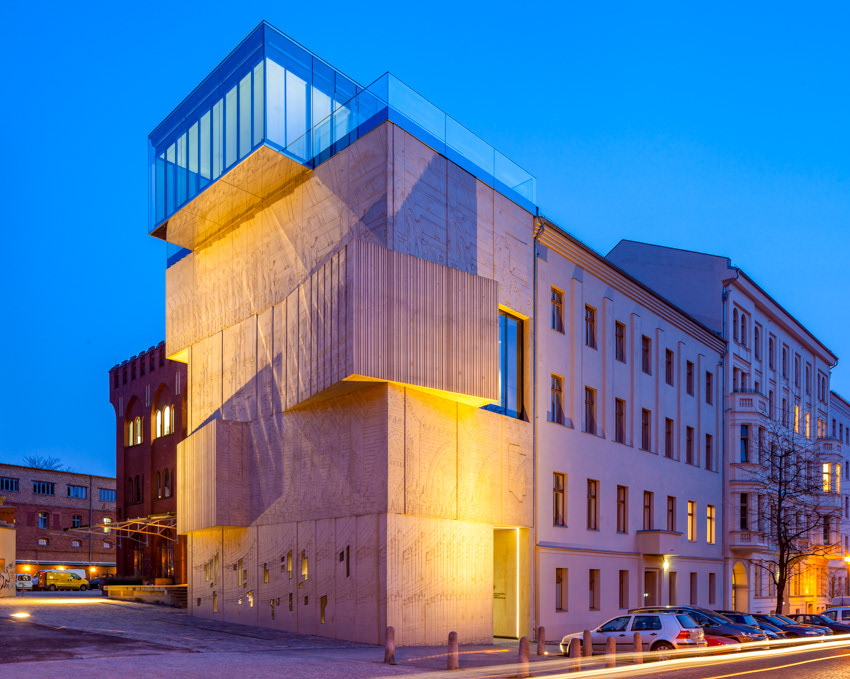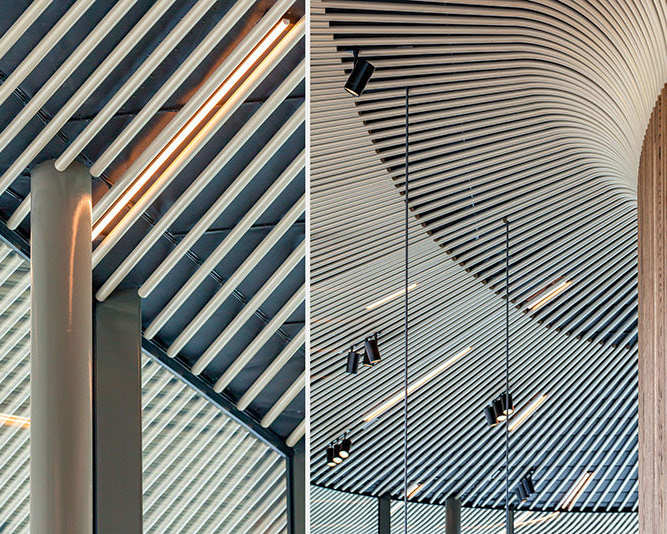A new classroom and hall building and new nursery for Kingswood School in Bath.
Kingswood School, as part of their ongoing building programme, and within the framework of their Strategic Masterplan, are creating new accommodation for the Preparatory School.
The School will now be able to re-accommodate facilities in a fit-for-purpose new school building. This will include classrooms for Years 5 and 6, Music, Art, Technology and Design facilities and a new School Hall.
The new building takes the form of a collection of pitched and hipped roofs. Roofs and walls are clad in western red cedar shingles, a woodland crafted response, with a scale that children can relate to. A plinth is formed in a tactile brick which has the tones of Bath stone, relating the building to the wider school site and the World Heritage City.
Architect: Stonewood Design
View, print, download and licence all our images from this project in the image-library


